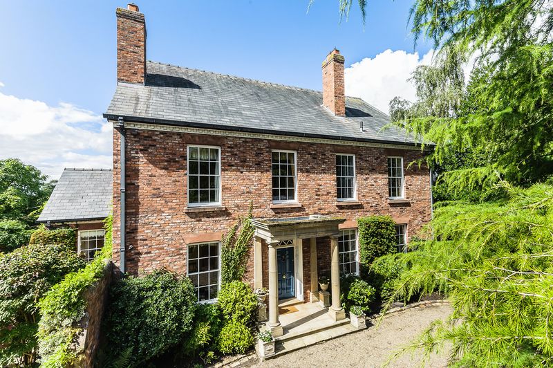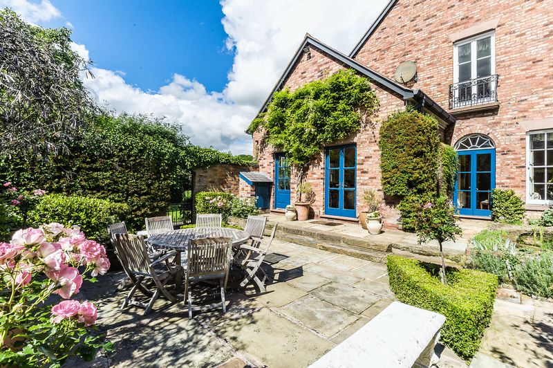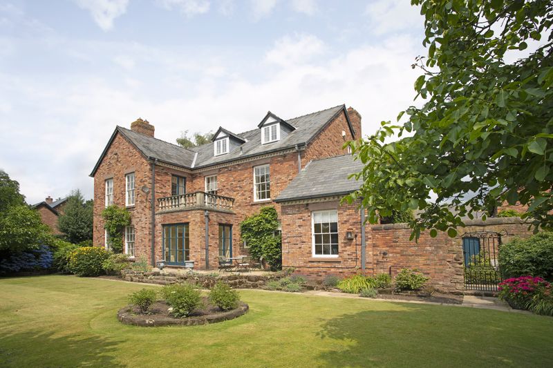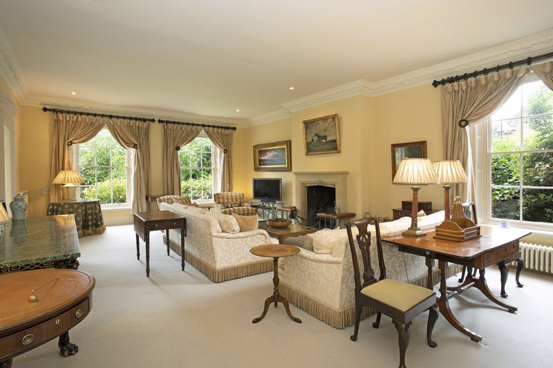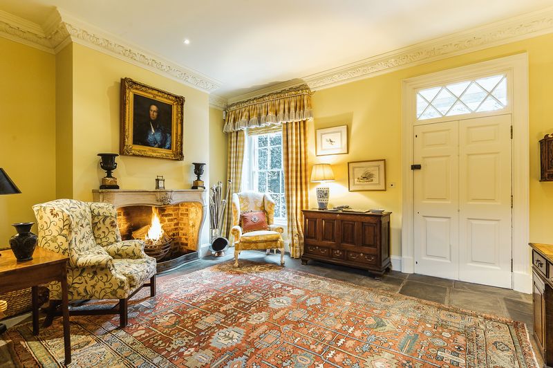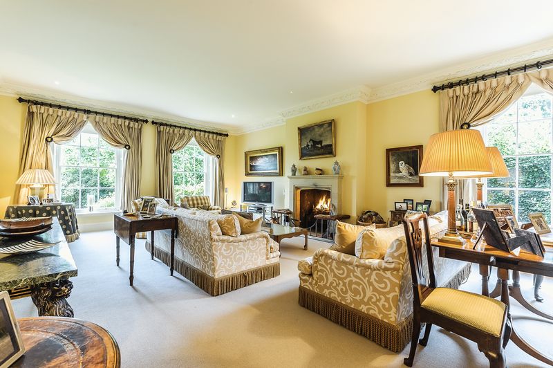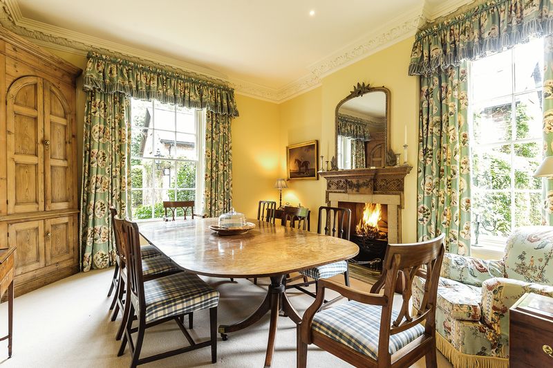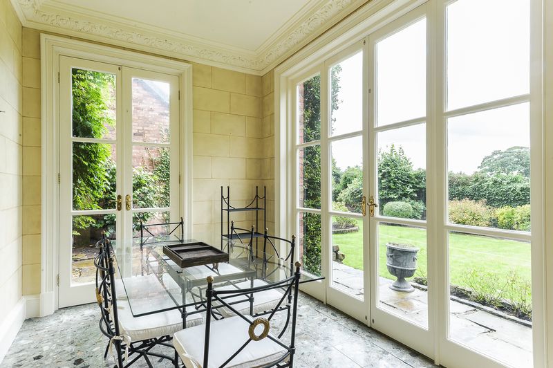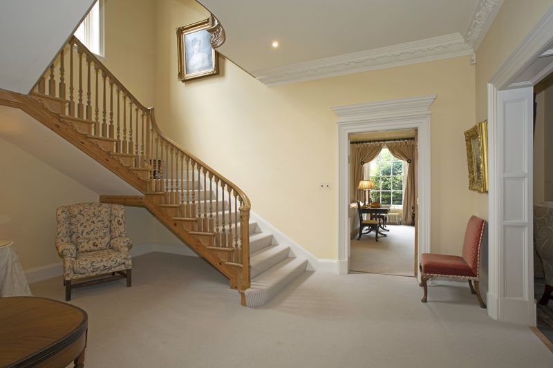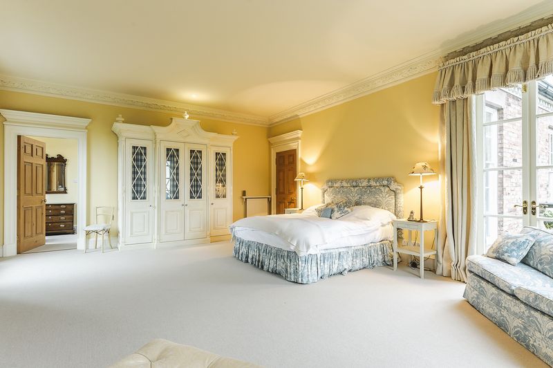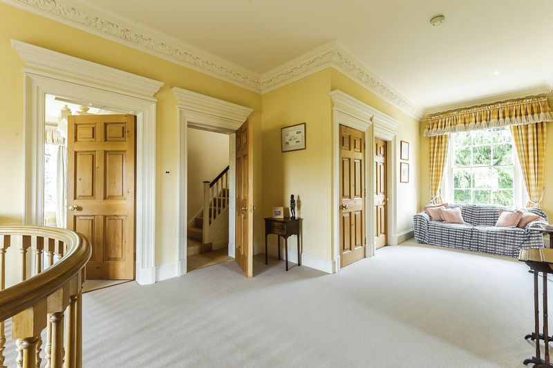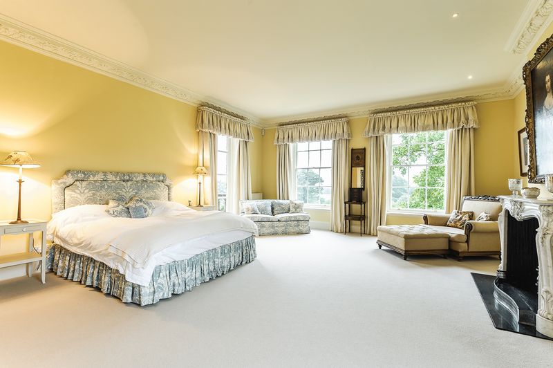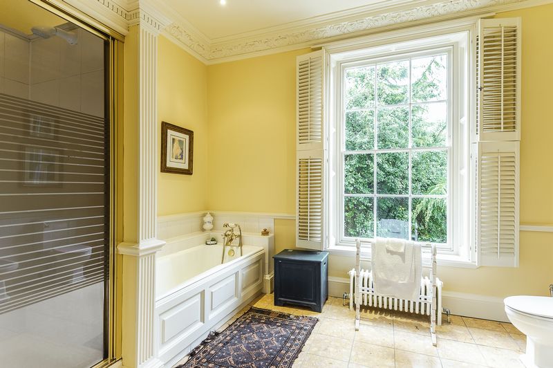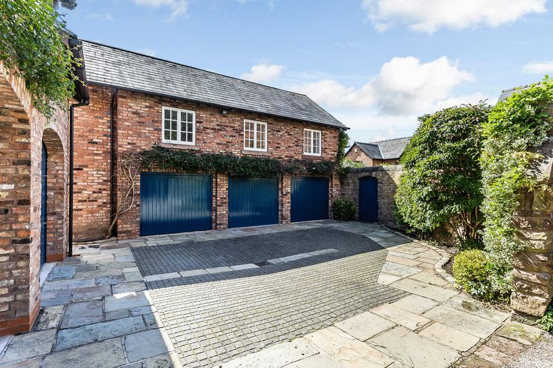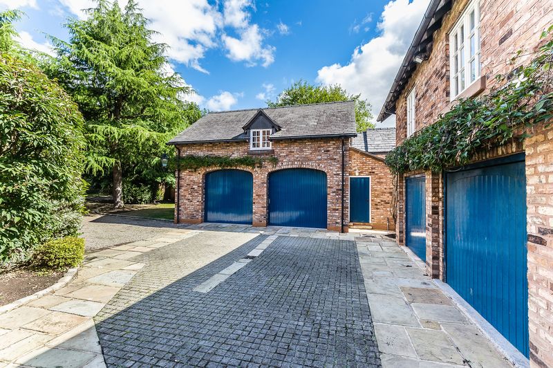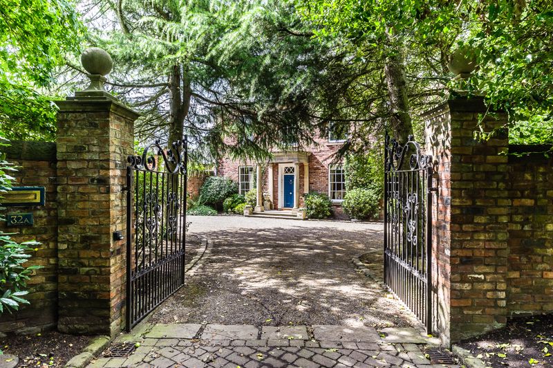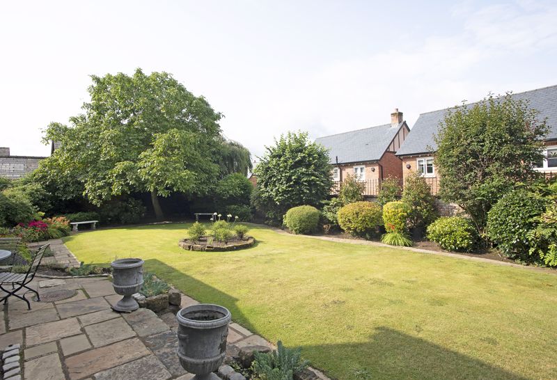32a High Street, Tarporley Guide Price £2,000,000
Please enter your starting address in the form input below.
Please refresh the page if trying an alternate address.
A rare opportunity to purchase one of Tarporley’s most elegant properties situated in a central private location of the high street. The architectural detail, quality and high specification is self-explanatory upon inspection as the property was originally built by highly regarded local builder John Pritchard of ‘Bell Meadow’ for his own occupation.
A rare opportunity to purchase one of Tarporley’s most elegant properties situated in a central private location of the high street. The architectural detail, quality and high specification is self-explanatory upon inspection as the property was originally built by highly regarded local builder John Pritchard of ‘Bell Meadow’ for his own occupation.
Location
Chester 10 miles, Nantwich 10 miles, Liverpool 30 miles, Manchester 36 miles, Crewe Railway Station 13.5 miles
Accommodation
A sandstone columned Entrance Porch with panelled front door leads into an impressive and welcoming Reception Hall, features include a large open fireplace with ornate stone surround, large sash window to front and a stone tiled floor leading to the Inner Hallway which includes an ornate turned oak staircase rising to a Galleried First Floor Landing. Glazed panelled double doors to the side lead into the walled courtyard garden.
.
The Drawing Room is a magnificent principal reception room of perfect proportion incorporating a central fireplace with stone surround, two large windows overlooking the rear garden, ornate coved ceiling and doors to the Garden Room and Study. The Garden Room has two sets of glazed double doors opening to a York stone terrace and the formal gardens beyond. The Study has a central fireplace with ornate wood surround, fitted book shelving to either side of chimney breast with cupboards beneath, coved ceiling and a large sash window overlooking the front garden.
.
Off the Inner Hallway there is a Dining Room and Kitchen Breakfast Room. The Dining Room is an elegant reception room with central fireplace and ornate wood surround, coved ceiling and large sash window overlooking the front. The L-shaped Kitchen Diner overlooks the rear garden and has a set of glazed double doors opening into the secluded wall courtyard garden creating the perfect al fresco entertaining area. The Kitchen is fitted with wall and floor cupboards along with matching free standing dresser unit. Appliances include Aga, dishwasher, fridge freezer, there is space for a ten person dining table within the L shaped return
.
The magnificent staircase rises to the first floor landing which offers far reaching views to the Welsh Hills. The Master Bedroom Suite has glazed double doors opening onto a South West facing balcony, fitted wardrobes in addition to the Dressing Room which is fitted with further wardrobes and in turn gives access to the En-suite Bathroom. There are two further large Double Bedrooms and a Family Bathroom on this floor with an enclosed staircase rising from the principal landing to the second floor where there is a potentially a Self Contained Suite providing Sitting Room, Kitchen Diner, Bedroom and Bathroom alternatively the second floor could provide wo further large Double Bedrooms, Utility Room and a Bathroom.
Externally
The property is located centrally in the village just off the High Street set back on a privately owned driveway initially shared by two adjacent properties and thereafter through a private gated entrance which lead onto a gravelled front forecourt with lawned gardens to either side and this in turn leads into a walled courtyard comprising of Three Garages, Workshop/Store and large Utility Room. Above the two car garage there is a potential home office/gym subject to requirement and above the workshop/utility room and third garage there is the self-contained one bedroomed first floor apartment.
Self-Contained First Floor Flat
Self-Contained First Floor Flat (situated above Outhouses) Comprising open plan Kitchenette and Sitting Room/Dining Room with feature exposed roof truss, Double Bedroom with built in wardrobes and En-Suite Bathroom.
Gardens
A doorway within the walled courtyard leads into an attractive and totally private South facing walled outside entertaining area with York stone paving, water feature, box hedging, and stocked borders with two sets of double doors providing convenient access to the kitchen diner and inner hallway, a gate within the wall leads into a further totally private South West facing rear garden which is principally laid to lawn edged by stocked borders and sandstone retaining wall incorporating steps which rise up to a York stone terrace adjacent to the garden room.
Directions
From the Agents office proceed up the High Street in a Northerly direction towards Chester for approximately 40 metres passing the ‘32’ Restaurant on the left hand side, turning immediately after into the private driveway for Bank House.
Services
Mains Water, Drainage, Gas Central Heating, Electricity.
Viewings
Strictly by appointment with Cheshire Lamont Tarporley.
Click to enlarge
- Elegant Reception Hall, magnificent Inner Hallway with turned staircase to galleried landing, well-proportioned Drawing Room, Garden Room, Dining Room, Study, Kitchen Diner, Cloakroom
- Spacious first floor landing, magnificent Master Bedroom Suite with large Bedroom, South West facing balcony, Dressing room and En-suite Bathroom, two further Double Bedrooms, Bathroom.
- Second floor landing giving access to two further Double Bedrooms and Bathroom (along with kitchen if required to create self-contained staff accommodation on the top floor).
- Brick pillared wrought iron double entrance gates opening onto gravelled forecourt leading to courtyard with garaging for three cars along with workshop, large utility room, potential home office/gym subject to requirement and self-contained one bedroomed apartment
- Private South facing walled entertaining garden with water feature, South West facing principally lawed formal rear garden
- EPC rating F
Tarporley CW6 0DX





