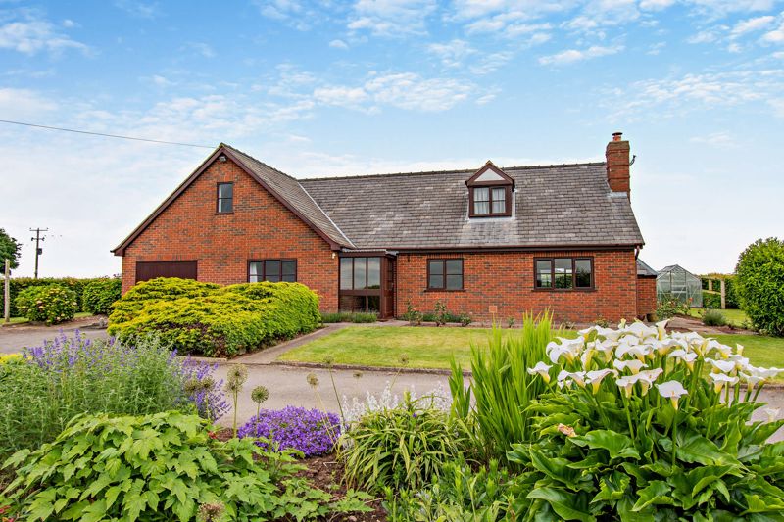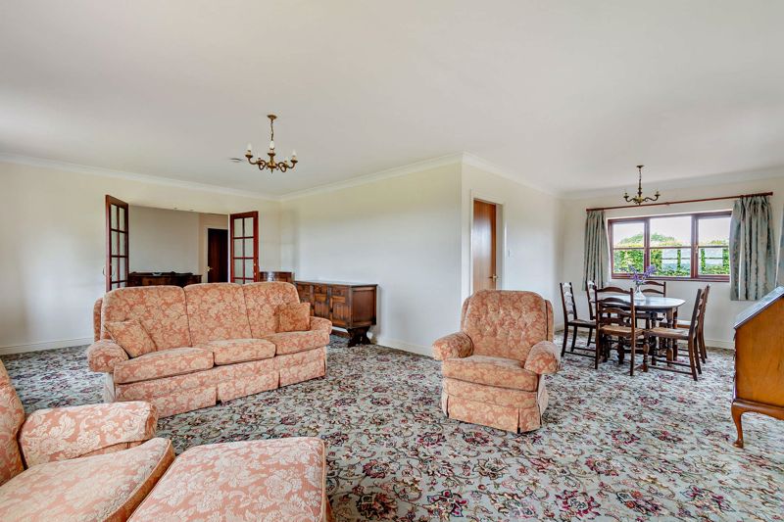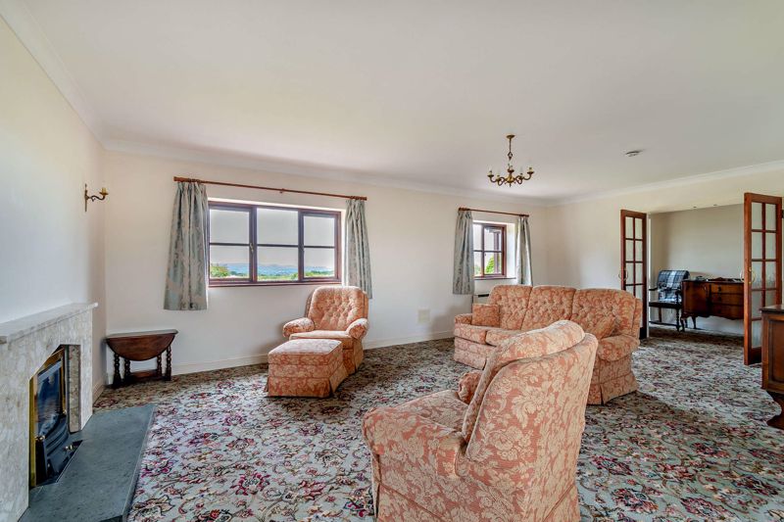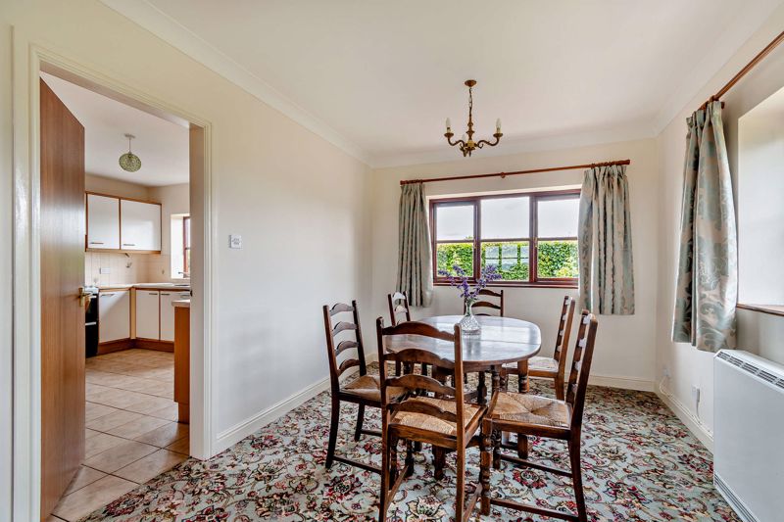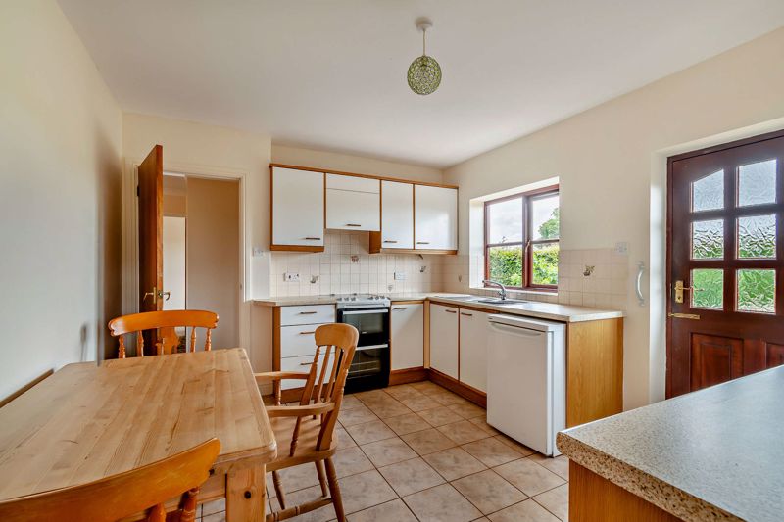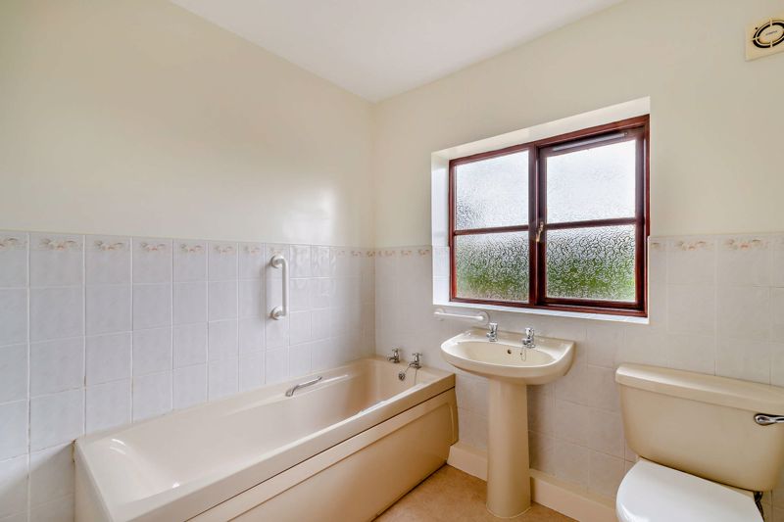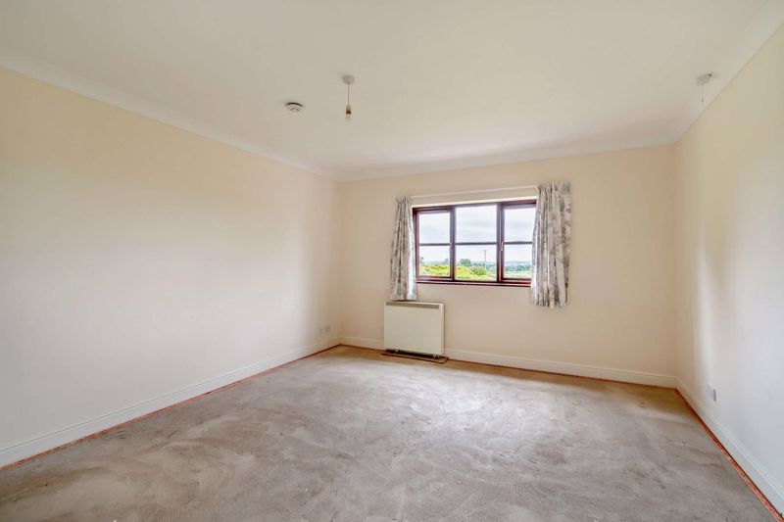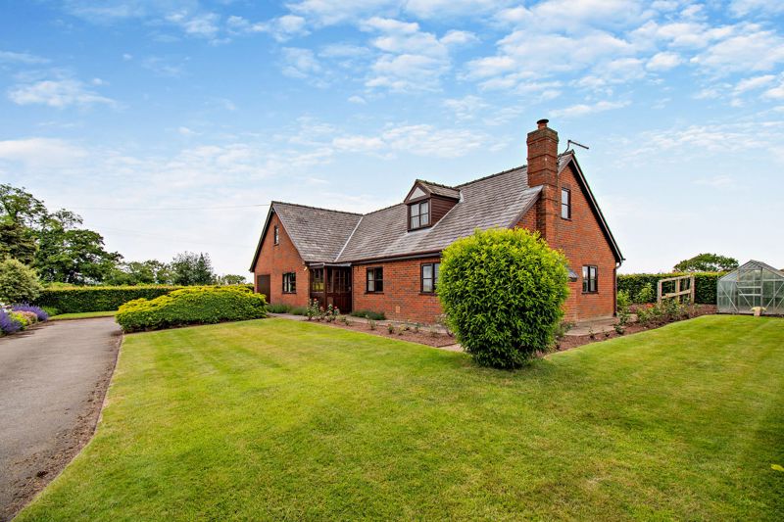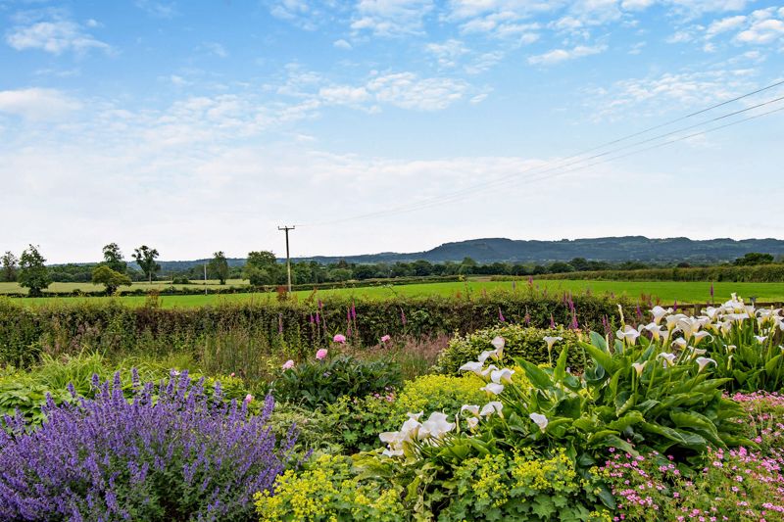Ridge Hill, Utkinton, Tarporley Guide Price £600,000-£650,000
Please enter your starting address in the form input below.
Please refresh the page if trying an alternate address.
Guide Price £600,000 - £650,000. Subject to a working Agricultural/Forestry Related Only Occupation Condition this detached two bedroom bungalow holds an elevated position overlooking the Cheshire Plain and provides stunning views to Beeston Castle, the Peckforton and Bickerton Hills as well as the Welsh hills and Liverpool Cathedral. The property is conveniently situated just one mile from Tarporley High Street and is set within attractive well stocked and maintained gardens with adjacent 0.4 of an acre paddock.
Subject to a working Agricultural/Forestry Related Only Occupation Condition this detached two bedroom bungalow holds an elevated position overlooking the Cheshire Plain and provides stunning views to Beeston Castle, the Peckforton and Bickerton Hills as well as the Welsh hills and Liverpool Cathedral. The property is conveniently situated just one mile from Tarporley High Street and is set within attractive well stocked and maintained gardens with adjacent 0.4 of an acre paddock.
• Stunning elevated views. • Reception Hall, Well Proportioned Living Room with Dining Area off, Kitchen Breakfast Room. • Two generous double bedrooms, Bathroom. • Tandem Double Garage with scope to create an additional double bedroom with ensuite by sub-dividing the garage. • Attractive well maintained gardens, adjacent paddock. • Prospective purchasers should be aware that the property is subject to an Agricultural/Forestry Only Occupancy Condition.
Location
Ashwood occupies a delightful elevated position within one mile of the picturesque village of Tarporley which has a thriving high street and offers a comprehensive range of facilities including pubs, cafes and restaurants and numerous shops such as convenience stores, pharmacy, DIY, clothing boutiques, gift and antique shops. Other facilities include a petrol station, health centre, cottage hospital, dentist surgery, veterinary practice and community centre. There are highly regarded primary and secondary schools in the village and a number of bus services to nearby private schools. A regular bus service from the village travels to Chester City centre in one direction and Crewe via Nantwich in the other. The village is located within the heart of Cheshire and is surrounded by glorious countryside, with Delamere Forest and the Peckforton Hills within 4 miles.
Accommodation
A part glazed panelled front door opens to a generous Entrance Porch finished with a tiled floor. The Reception Hall which benefits from a Cloaks/Storage Cupboard and has a set of glazed double doors opening to the well proportioned ‘L’ shaped Living/Dining Room 6.9m x 7.5m overall (note floor plan). The Living Area 6.9m x 4.2m offers stunning elevated views towards Beeston, Peckforton and the Bickerton Hills with the Welsh Hills in the distance, there is a fireplace fitted with a Living Flame coal effect gas fire (LPG). Dining Area 3.3m x 2.8m can comfortably accommodate an 8/10 person dining table and overlooks the gardens and fields to the side, there is a communicating door to the Kitchen.
Kitchen
The Kitchen Breakfast Room 3.9m x 3.2m is fitted with wall and floor cupboards and a work surface incorporating a one and half bowl stainless steel sink unit and drainer. There is space for a free standing cooker and undercounter fridge as well as an everyday breakfast table.
Bedrooms
The property benefits from two large double bedrooms one of which could be partitioned off to give access to the large tandem double garage which, subject to consent from the relevant authorities could be sub-divided to create a further generous double bedroom and ensuite. Alternatively there is a very large attic which also offers scope for alteration to create additional accommodation if desired, again subject to consent of the relevant authorities. Bedroom One 4.4m x 3.9m enjoys stunning views to the front towards Beeston, Peckforton, Bickerton and the Welsh Hills. Bedroom Two 4.3m x 3.4m overlooks the rear garden. The Bathroom is fitted with a panelled bath, pedestal wash hand basin and low level WC.
Externally
A splayed entrance with five bar gate leads onto the drive, this gives access to a large 9m x 3m tandem Double Garage which benefits from electric light, power point and plumbing for washing machine. The front garden offers stunning elevated views and includes mature well stocked borders, well tended lawns and a rose bed. The lawns continue to either side of the property, at the rear there is a substantial former vegetable garden which could be laid to lawn if desired a mature Beech hedge runs to both side boundaries and the rear boundary of the garden. From the rear garden views can be enjoyed towards Utkinton and Willington as well as far as Liverpool Cathedral on a clear day.
Paddock
To the Westerly boundary there is a half acre paddock which is included within the sale, it is currently farmed by the neighbouring farmer, however a stockproof fence could be erected if prospective purchasers wish to have this for their own use. (access would need to be created from the garden which could easily be done by extending the driveway by 5m across the lawn to the side).
Services/Tenure
Mains water, electricity, septic tank drainage. Freehold.
Viewing
Via Cheshire Lamont Tarporley office.
Directions
What3words : ranks.rose.guitars From Tarporley proceed up the High Street turning right at Burton Square into Utkinton Road. Follow this road for approximately 0.7 of a mile passing over the By-pass and into open countryside. At the brow of the hill take the first turning left into Ridge Hill, proceed down Ridge Hill and Ashwood is the second property on the right hand side.
Click to enlarge
- Stunning elevated views.
- Reception Hall, Well Proportioned Living Room with Dining Area off, Kitchen Breakfast Room.
- Two generous double bedrooms, Bathroom.
- Tandem Double Garage with scope to create an additional double bedroom with ensuite by sub-dividing the garage.
- Attractive well maintained gardens, adjacent paddock.
- Prospective purchasers should be aware that the property is subject to an Agricultural/Forestry Only Occupancy Condition.
- EPC Rating : E
Request A Viewing
Tarporley CW6 0JG
Cheshire Lamont (North West) Ltd - Tarporley




