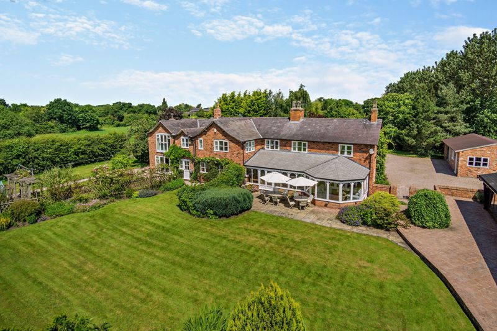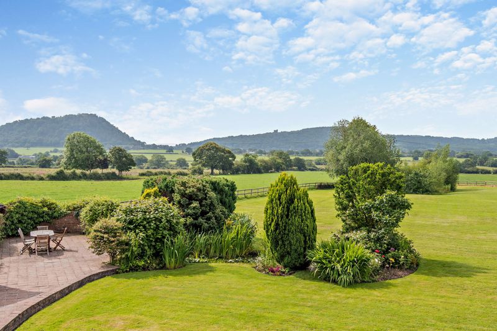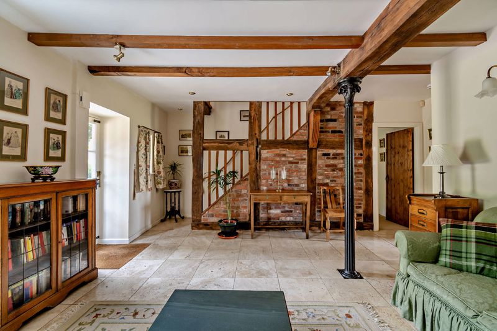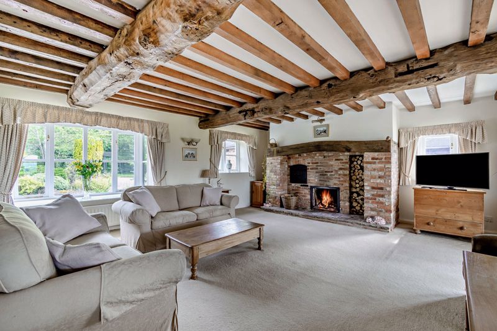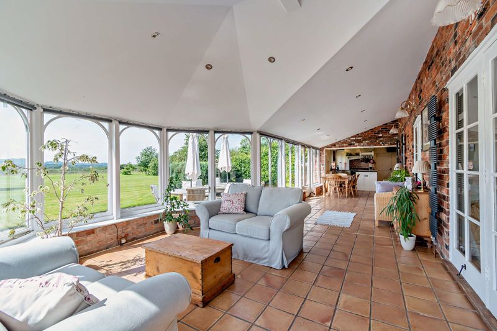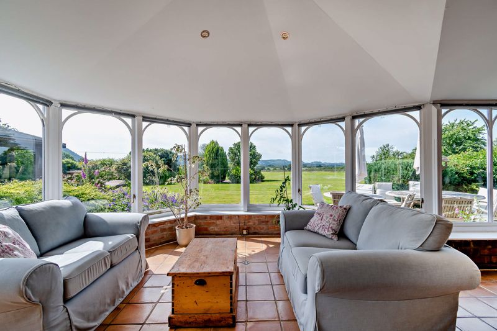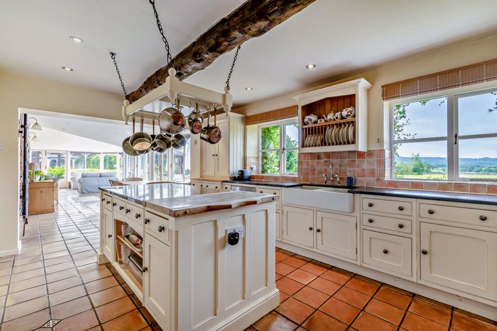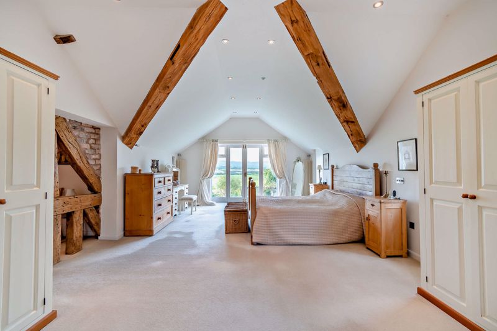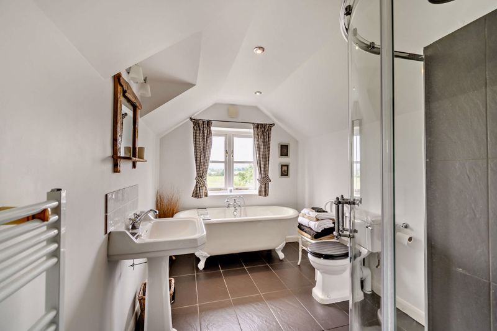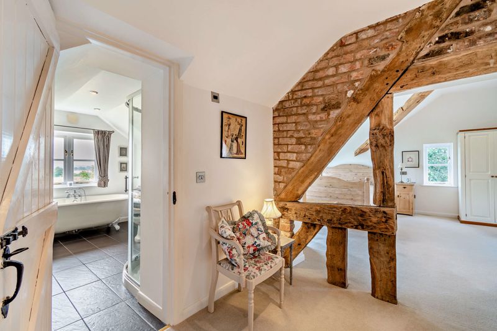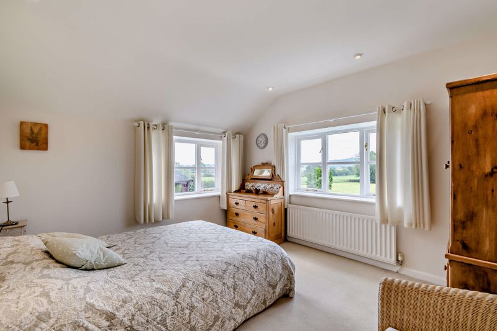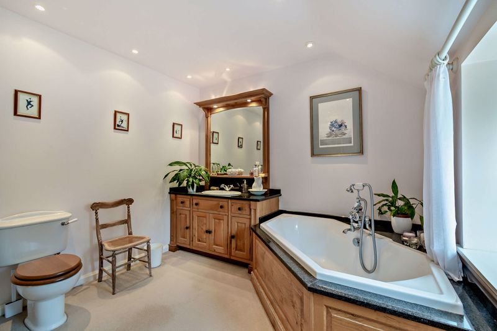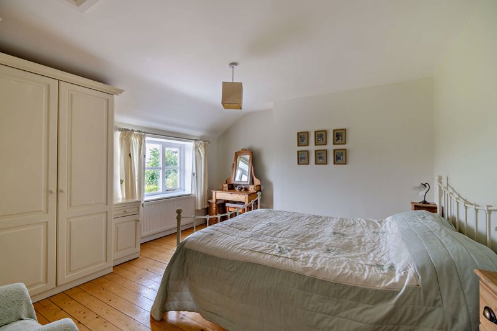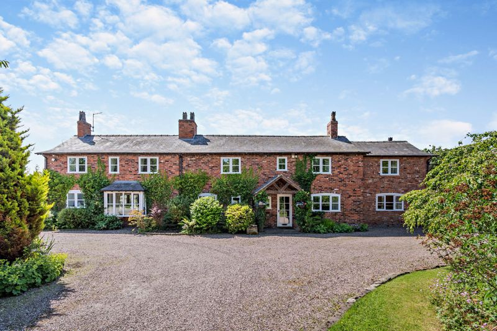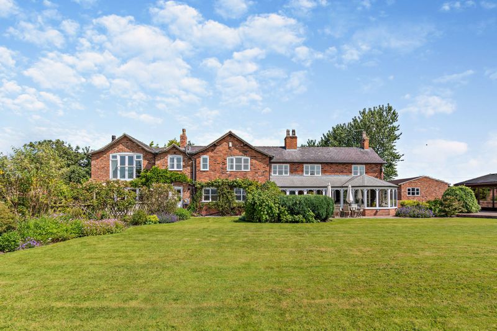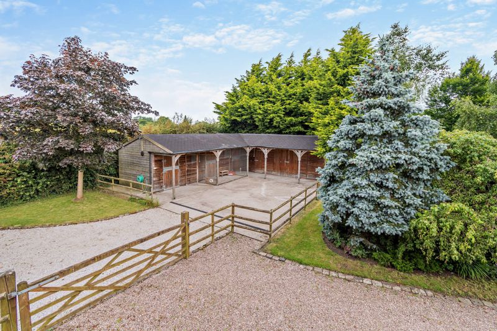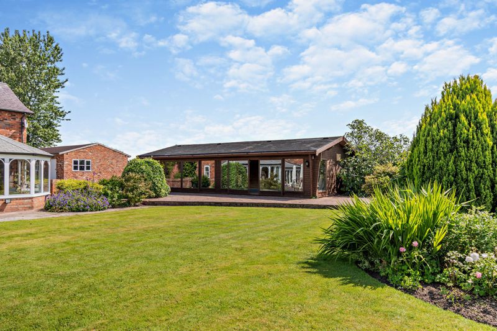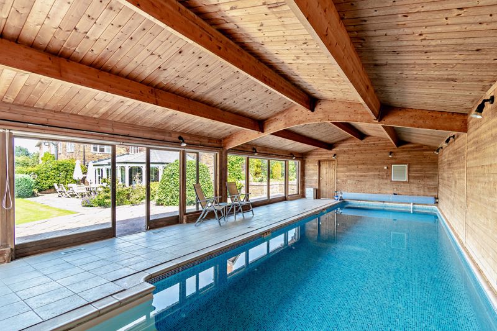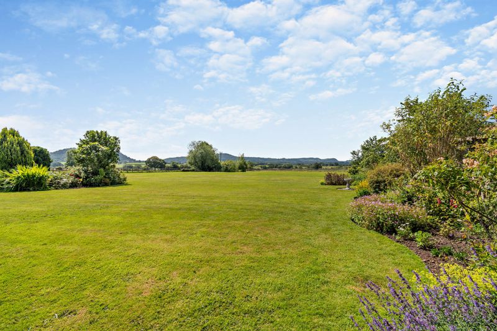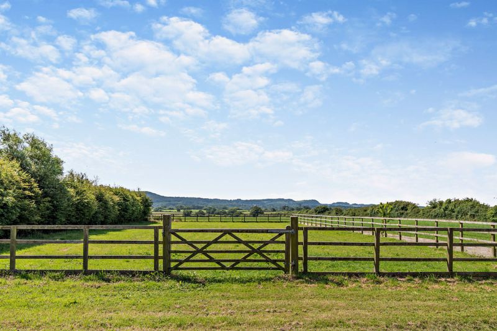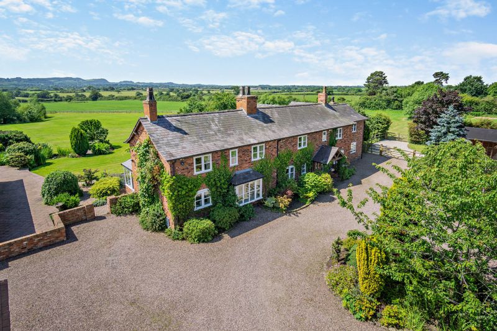Huxley Lane, Brassey Green, Tarporley £2,500,000
Please enter your starting address in the form input below.
Please refresh the page if trying an alternate address.
Fountainhead Cottage is conveniently situated between Tarporley and Tattenhall and holds a stunning position with uncompromised views towards the Castles at Beeston and Peckforton. The well proportioned accommodation benefits from leisure and equestrian facilities and is set within a total of 14.5 acres with frontage to the Shropshire Union Canal.
Fountainhead Cottage is conveniently situated between Tarporley and Tattenhall and holds a stunning position with uncompromised views towards the Castles at Beeston and Peckforton. The well proportioned accommodation benefits from leisure and equestrian facilities and is set within a total of 14.5 acres with frontage to the Shropshire Union Canal.
Bullit Points
• Tarporley 2 miles, Tattenhall 4 miles, Bunbury 3.5 miles. • Spacious welcoming Reception Hall, Sitting Room, Family Room/Study, Dining Room, 51’ open plan Kitchen Dining Family Room opening onto a south facing yorkstone entertaining area, utility room, Cloakroom. • 5 Generous Double Bedrooms, 3 Bath/Shower Rooms • Stunning gardens extending to approximately 2 acres, south facing to the rear, indoor 30’ swimming pool, large detached double garage and workshop, • Equestrian facilities including stable yard with 3 loose boxes, tack room and hay/feed store and approximately 12 acres of paddock including disused manege.
Location
Located in a rural hamlet close to Tiverton and Tarporley. Delightful walks can be enjoyed from the property towards Beeston, Peckforton Hills and the Sandstone Trail. Tarporley is a picturesque village with a bustling High Street that offers a comprehensive range of facilities including pubs, cafes and restaurants and numerous shops such as convenience stores, pharmacy, DIY, clothing boutiques, and gift shops. Other facilities include a petrol station, health centre, dentist surgery, veterinary practice, community centre and highly regarded primary and secondary schools. A regular bus service is available from the village to Chester City centre and Crewe via Nantwich. The village is located within the heart of Cheshire and surrounded by some of the most glorious countryside with Delamere Forest and the Peckforton Hills easily accessible.
Accommodation
A glazed panel front door sits beneath a timber framed storm porch this opens to an attractive and welcoming Reception Hall 5.7m x 4.0m features include an open fire with yorkstone hearth, exposed ceiling timbers and an exposed mellow brick wall to the side of the staircase which includes exposed oak framework.
.
The Reception Hall gives access to an everyday Sitting Room, large open plan Kitchen Dining Family Room and a formal Dining Room which in turn gives access to the Living Room. The light and airy everyday Family Room/Study 7.7m x 4.4m has a feature reclaimed exposed Cheshire brick fireplace incorporating a log burning stove set upon a yorkstone hearth. Windows to both front and side elevations, as well as glazed double doors opening onto a rose garden.
..
The Dining Room 5.0m x 4.3m is a further well proportioned reception room which can comfortably accommodation a 10/12 person dining table. There is a communicating door to the kitchen dining garden room as well as the Sitting Room 7.4m x 5.1m this has an inglenook style fireplace with open fire grate and yorkstone hearth, further features include exposed ceiling timbers, a box bay window to the front and stunning views which can be enjoyed via the garden room over the rear garden to the Peckforton and Bickerton Hills in the distance.
...
To the rear of the property there is a stunning 15.6m (51’) open plan Kitchen Dining Garden Room, this provides special views over the garden and beyond to the Castles at Beeston and Peckforton as well as the Bickerton Hills. The kitchen is fitted with wall and floor cupboards including a dresser unit and complimented with granite work surfaces along with matching centre island which has a built in butchers chopping board. Appliances include a Delonghi range style cooker with double oven and five burner gas hob (LPG) with extractor above there is also an integrated undercounter fridge and dishwasher. A tiled floor runs through into the Dining/Family Area which could easily accommodate a 20 person plus dining table for an occasion along with space for sofa and easy chairs. Double doors open onto a south facing yorkstone patio creating the perfect alfresco entertaining area with gardens and stunning views beyond.
....
Off the kitchen there is a Utility Room fitted with additional wall and floor cupboards and timber work surfaces there is a Belfast style ceramic sink unit, plumbing for washing machine and space for tumble dryer as well as free standing fridge freezer. Off the Utility Room there is a Cloak/Boot Room and off the reception hall there is a Cloakroom with low level WC and wash hand basin.
.....
To the first floor there are five generous double bedrooms and three bath/shower rooms all the bedrooms benefit from the stunning views over the rear garden and beyond to the Castles at Beeston and Peckforton as well as to the Peckforton Hills. Bedroom One 7.7m x 4.4m includes a large Dressing Area for wardrobes and has glazed double doors opening to a Juliette balcony. A spacious Ensuite Bathroom 3.2m x 2.2m is fitted with a free standing roll top bath, quadrant shower enclosure, pedestal wash hand basin, low level WC and towel rail.
......
Bedroom Two 3.4m x 3.7m benefits from an Ensuite Shower Room. Bedroom Three 4.4m x 3.9m and Bedroom Four 3.8m x 3.8m both benefit from fitted wardrobes. Bedroom Five 5.1m x 3.1m provides ample space for either free standing or fitted wardrobes. The Family Bathroom is fitted with a panelled bath within a granite surround, separate shower enclosure, wash hand basin set within a wash stand with granite top and both cupboards and drawer units beneath. There is also a low level WC and heated towel rail.
Externally
The property is approached over a gravelled tree lined driveway with lawned gardens to either side. This leads to a turning circle to the front of the property where there is parking and turning for a number of cars as well as a Detached Double Garage and Workshop 11.4m x 5.5m (63sqm) which could be converted to create dependent relative accommodation if desired subject to consent from the relevant authorities. The attractive south facing rear garden offers stunning views principally laid to lawn yet includes paved sitting/entertaining areas, mature well stocked borders an ornamental lilly pond as well as a natural wildlife pond at the far end of the garden, there is an attractive rose garden, vegetable patch and children’s play area.
Externally Continued
Within the rear garden running along the side boundary there is a 9.6m timber framed building which accommodates a heated 30’ Swimming Pool with shower room/steam room and changing facility as well as WC and plant room off. Glazed sliding doors opening onto an entertaining terrace and the rear garden. Equestrian Facilities There is a stable yard which includes three stables one of which is a foaling box 5.3m x 3.4m, tack room and feed/store. From the stable yard there is direct access to the fields which extend to approximately 12 acres and include a former fenced manege. The fields run down to the Shropshire Union Canal.
Services/Tenure
Mains water, electricity, septic tank drainage, oil fired central heating for the swimming pool, LPG gas fired central heating for the house, FTTP broadband available. Freehold.
Viewing
Via Cheshire Lamont Tarporley Office.
Directions
What3words : workbook.unguarded.nest From the Agents Tarporley office proceed down Tarporley High Street turning right opposite the petrol filling station into Birch Heath Road. Proceed along Birch Heath Road for approximately 2 miles at the ‘T’ junction. At the ‘T’ junction turn right for Huxley after a further half mile the driveway to Fountainhead Cottage will be found on the left hand side.
Click to enlarge
- Tarporley 2 miles, Tattenhall 4 miles, Bunbury 3.5 miles.
- Spacious welcoming Reception Hall, Living Room, Sitting Room, Dining Room, 51’ open plan Kitchen Dining Family Room opening onto a south facing yorkstone entertaining area, Utility Room, Cloakroom.
- 5 Generous Double Bedrooms, 3 Bath/Shower Rooms.
- Stunning gardens extending to approximately 2 acres, south facing to the rear, indoor 30’ Swimming Pool, large detached Double Garage and Workshop..
- Equestrian facilities including stable yard with 3 loose boxes, tack room and hay/feed store and approximately 12 acres of paddock including disused manège.
- EPC Rating : D
Request A Viewing
Tarporley CW6 9UG




