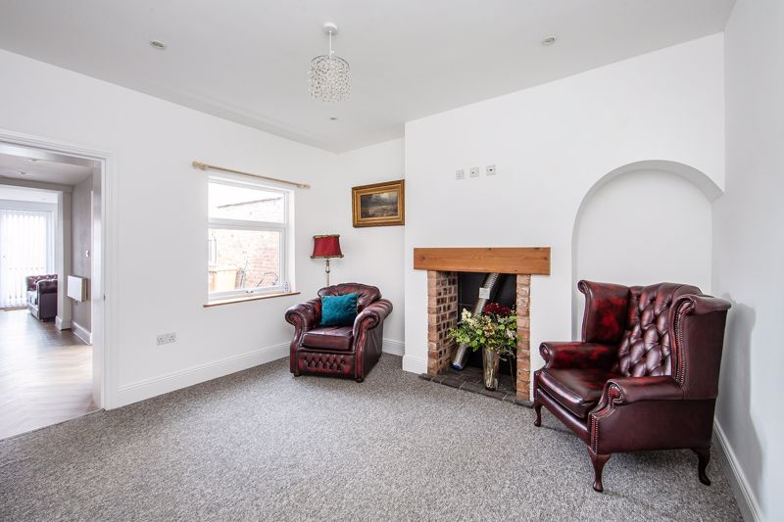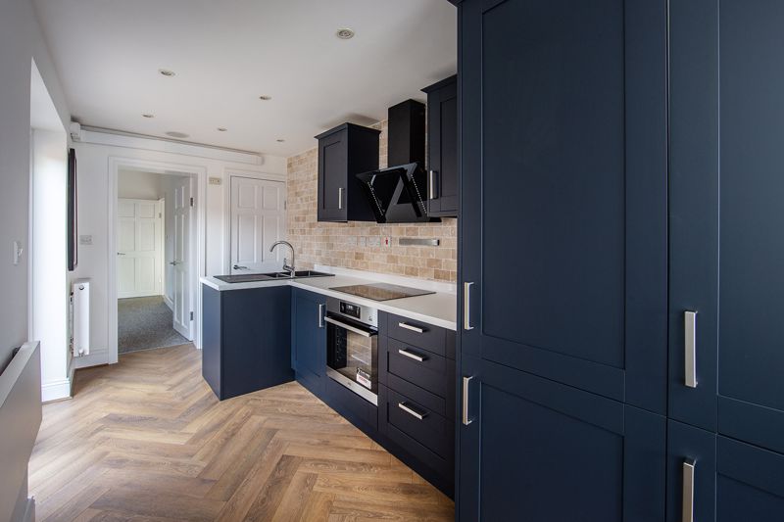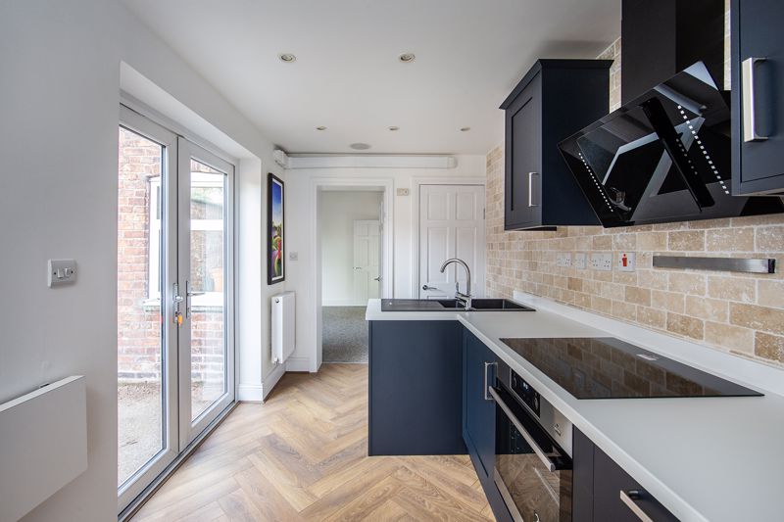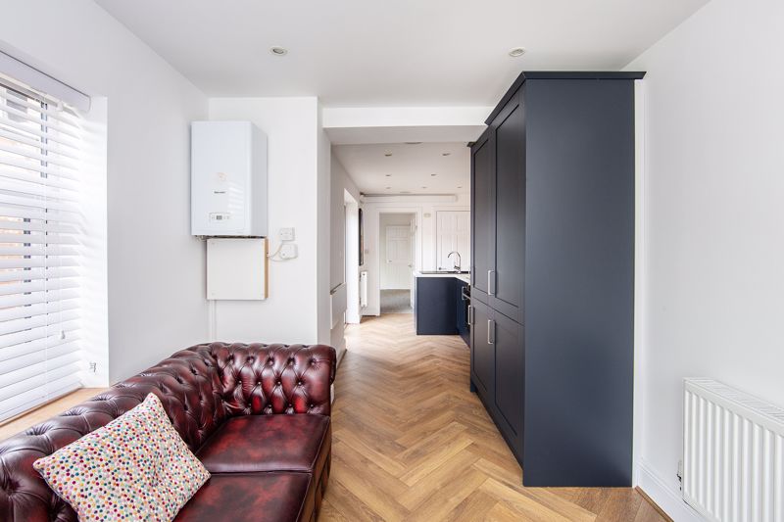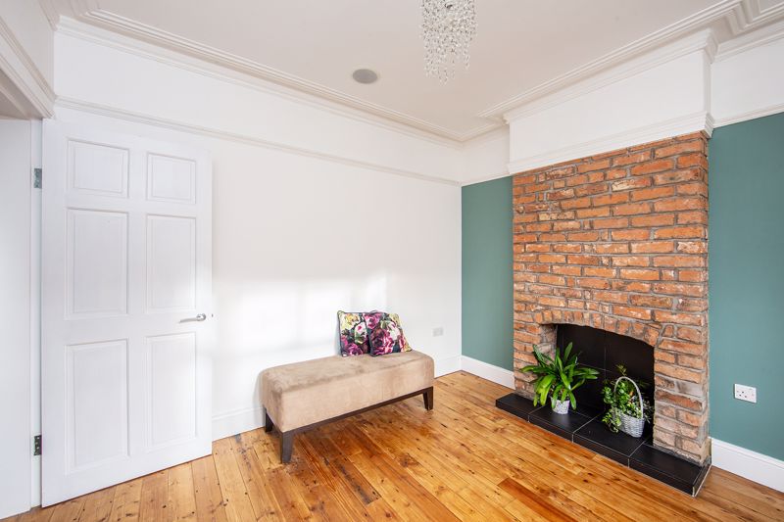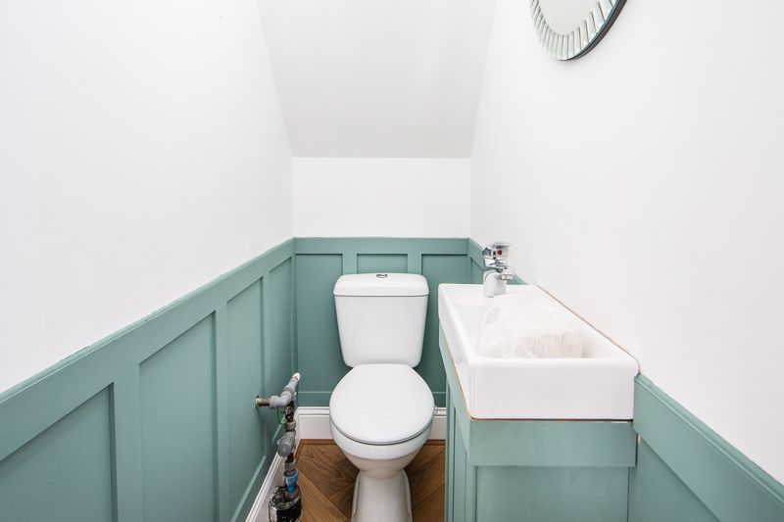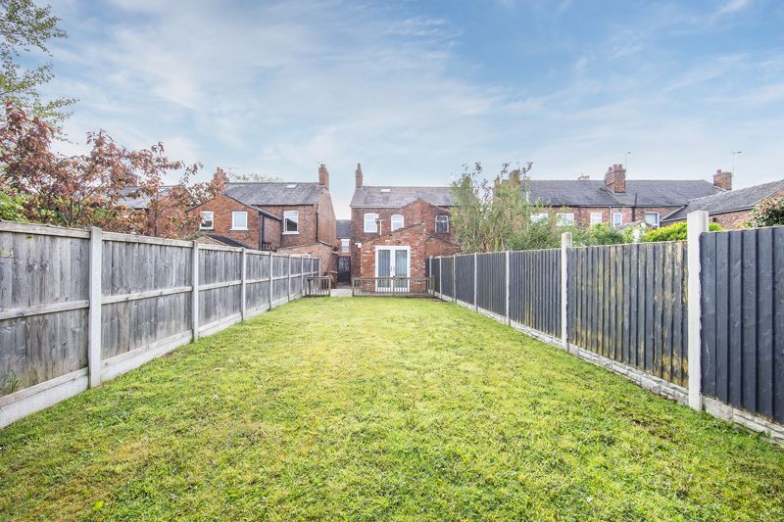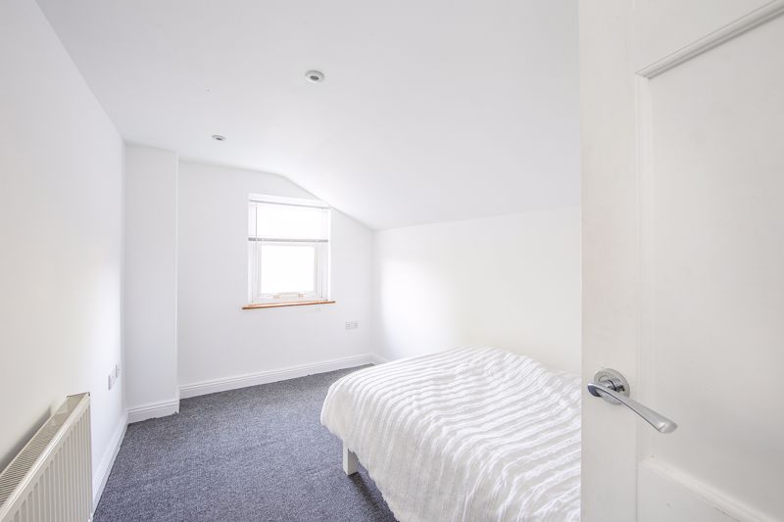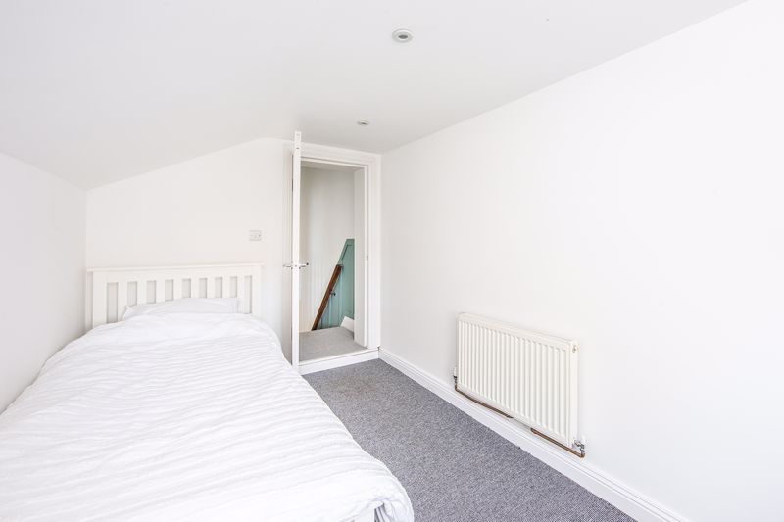Wistaston Road, Willaston Guide Price £265,000
Please enter your starting address in the form input below.
Please refresh the page if trying an alternate address.
A charming semi-detached period house in the centre of Willaston village providing extremely impressive accommodation of considerable appeal with many appealing features, Minton tiled hallway, bay fronted lounge, sitting/dining room, cloakroom, fully appointed breakfast kitchen with dining area, three first floor bedrooms, attractive bathroom, loft room, attractive lawned gardens and large walled patio area. NO CHAIN, early completion available.
A charming semi-detached period house in the centre of Willaston village providing extremely impressive accommodation of considerable appeal with many appealing features, Minton tiled hallway, bay fronted lounge, sitting/dining room, cloakroom, fully appointed breakfast kitchen with dining area, three first floor bedrooms, attractive bathroom, loft room, attractive lawned gardens and large walled patio area. NO CHAIN, early completion available.
Agents Remarks
The house stands in a fine position in the centre of Willaston village which provides excellent primary schooling, shops and facilities that cater for day to day requirements and is a short distance away from Nantwich. Cheshire Lamont recommend an early inspection.
Property Details
A block paved path leads to a handsome uPVC double glazed panel door allowing access to:
Entrance Hall
With Minton tiled flooring, half height panelled walling, radiator, high coved ceiling, staircase ascending to first floor with exposed handrail and an exposed panel door leads to:
Lounge
10' 3'' x 10' 10'' (3.13m x 3.30m)
With a uPVC double glazed bay window to front elevation, exposed Cheshire brick chimney breast with recessed tiled hearth, picture rail, ornate moulded cornice ceiling and radiator.
From the Entrance Hall a panel door leads to:
Sitting/Dining Room
12' 4'' x 10' 10'' (3.75m x 3.30m)
With radiator, recessed fireplace with quarry tiled hearth and mantel over and with flu for log burning stove, uPVC double glazed window to rear elevation, recessed ceiling lighting, arched niche and a panel door leads to:
Dining Kitchen
22' 10'' x 8' 8'' max (6.95m x 2.65m max)
Comprehensively equipped with a stunning range of high quality shaker style base and wall mounted units, built-in wine rack, attractive working surfaces with complementary upstands, four ring induction hob with built-in oven beneath and filter canopy over, space for integrated fridge and freezer, recessed ceiling lighting, uPVC double glazed doors to patio area and a panel door leads to:
Under Stairs Cloakroom
With half height panelled walling, sink with mixer tap, WC, herringbone Oak plank effect flooring, recessed ceiling lighting and radiator.
From the Dining Kitchen open access leads to:
Sitting Area
With herringbone Oak plank flooring, uPVC double glazed doors to rear overlooking enclosed rear garden, wall mounted radiator, recessed ceiling lighting, uPVC double glazed window and wall mounted gas fired central heating boiler.
First Floor Landing
With radiator, panel door to paddle staircase to loft room, recessed ceiling lighting, understairs cupboard and panel door leads to:
Bedroom One
10' 3'' x 14' 1'' (3.13m x 4.30m)
With radiator, chimney breast with recessed fireplace, range of wardrobes, uPVC double glazed window with fitted blind, door to loft room and picture rail.
Bedroom Two
11' 5'' x 7' 4'' (3.48m x 2.24m)
With radiator and uPVC double glazed window to rear elevation.
Bedroom Three
7' 3'' x 8' 8'' (2.20m x 2.65m)
With radiator and uPVC double glazed window to rear elevation.
Bathroom
With a contemporary bath incorporating shower over and screen, WC, wall mounted wash basin with drawer beneath, uPVC double glazed window, porcelain tiled flooring and porcelain tiled walls.
A Dutch paddle staircase from Bedroom One ascends to:
Loft Room
13' 0'' x 13' 11'' (3.95m x 4.25m)
With exposed purlins, radiator and Velux window to rear elevation.
Externally
The property benefits from a pebbled forecourt and a path to the side leads to an attractive enclosed walled paved patio garden area which leads to a further decked area and on to a large rear lawned garden contained within wooden panel fencing.
Tenure
Freehold.
Viewings
Strictly by appointment only via Cheshire Lamont.
Services
All main services are connected (not tested by Cheshire Lamont).
Directions
From Nantwich proceed along Crewe Road towards Wistaston. Pass through Willaston along the main road and turn right onto Wistaston Road at Jacksons Corner. The property is located further up the road on the right hand side.
Click to enlarge
- A charming semi-detached period cottage
- Delightfully presented and appointed throughout
- Incorporating many original features and of considerable appeal and style
- Three bedrooms, luxurious bathroom and loft room
- Bay fronted lounge, sitting/dining room, cloakroom and fully appointed breakfast kitchen with sitting area
- Patio doors to walled paved courtyard and patio doors to rear garden
- Minton tiled hallway and newly fitted carpets
- Lawned rear garden
- In a superb situation within Willaston village
- NO CHAIN, viewing highly recommended
Willaston CW5 6QJ
Cheshire Lamont (North West) Ltd - Nantwich








