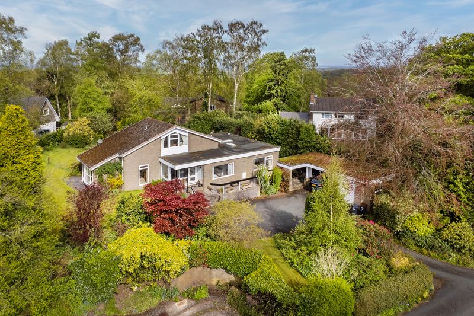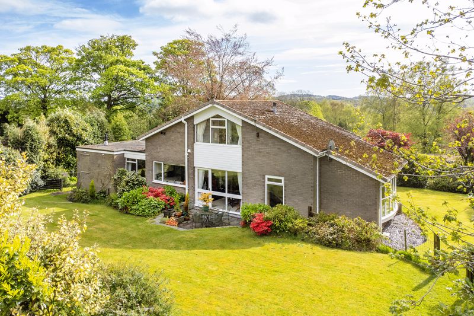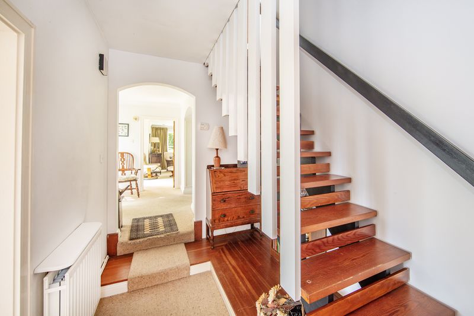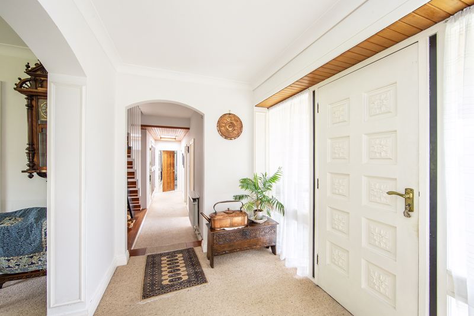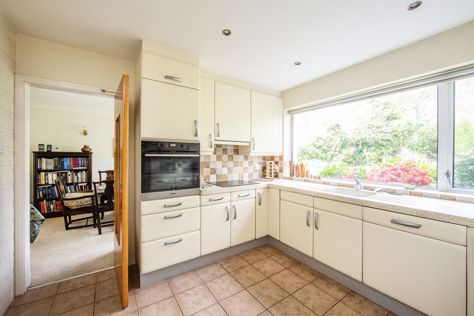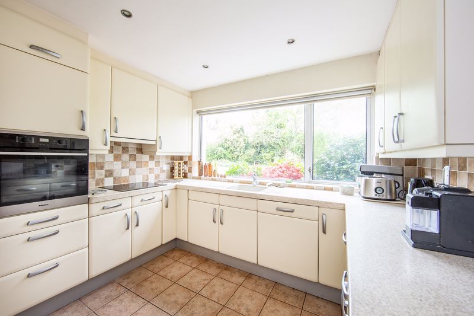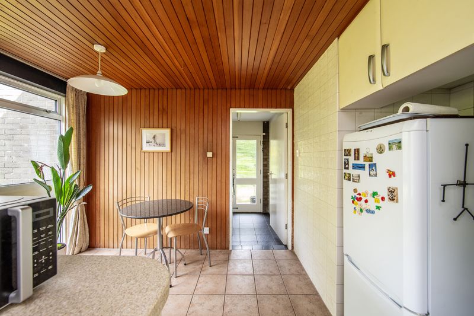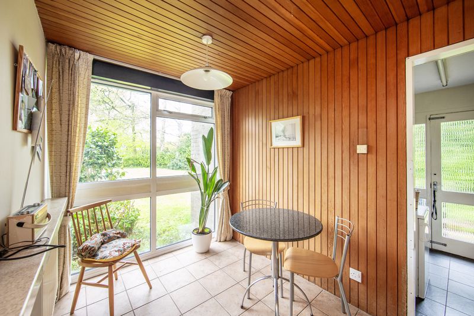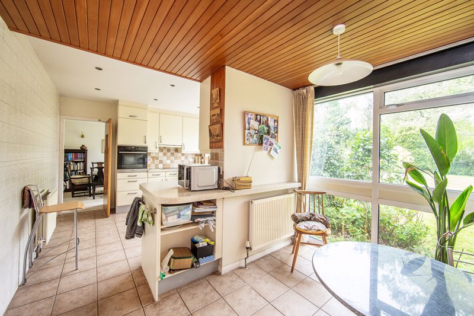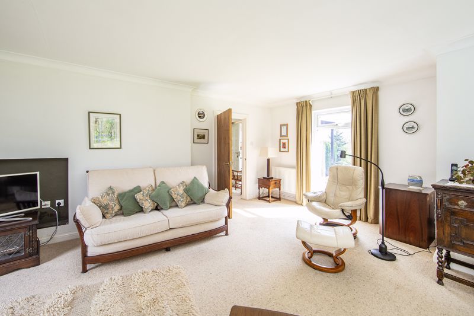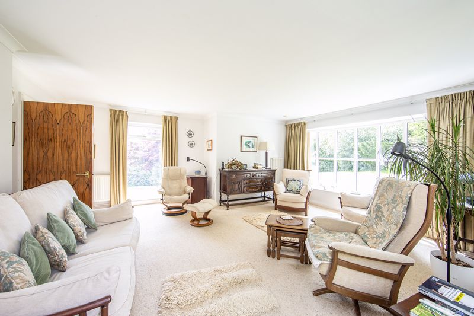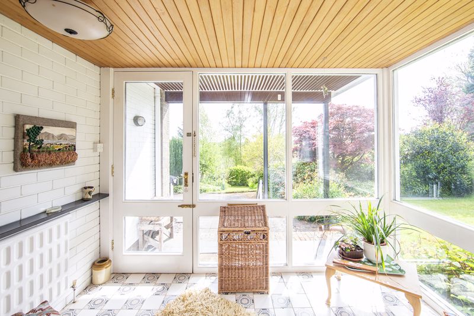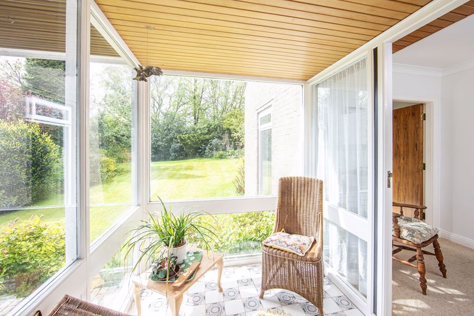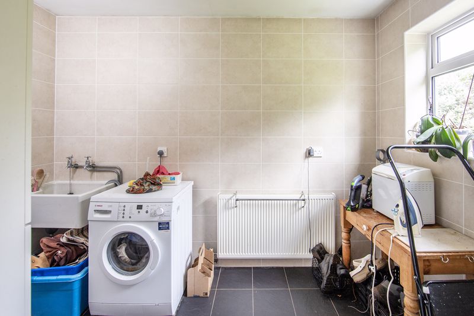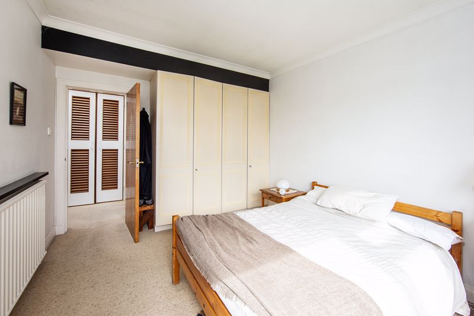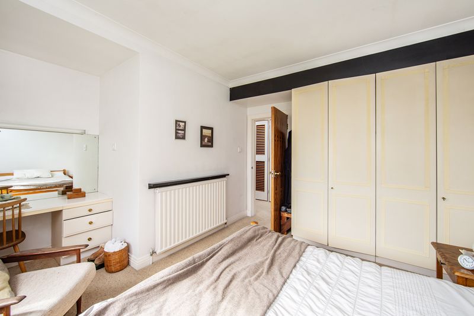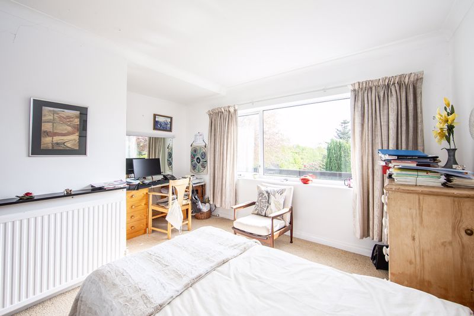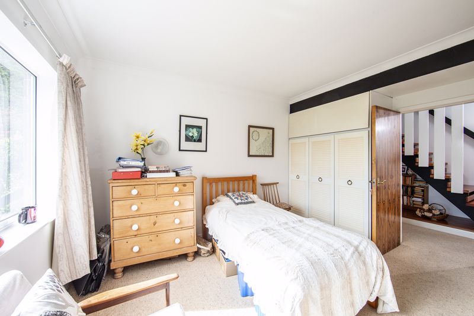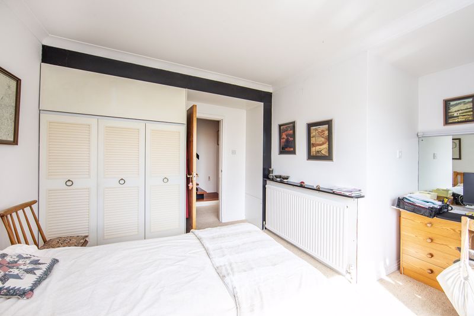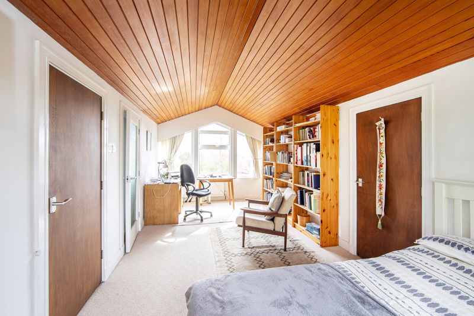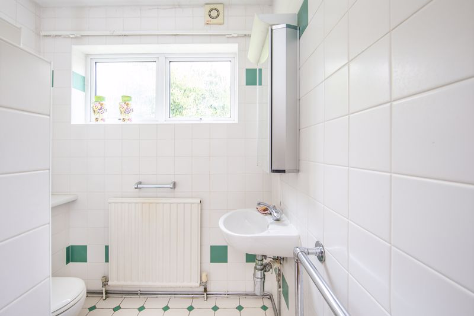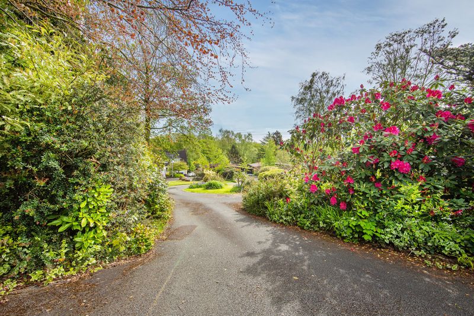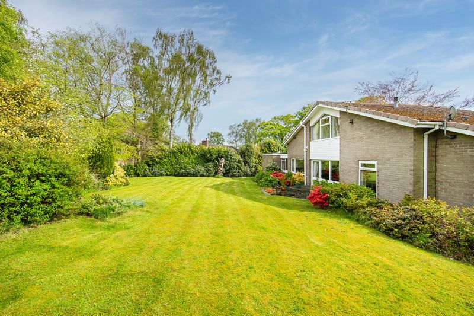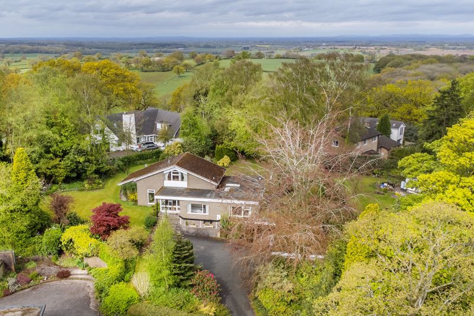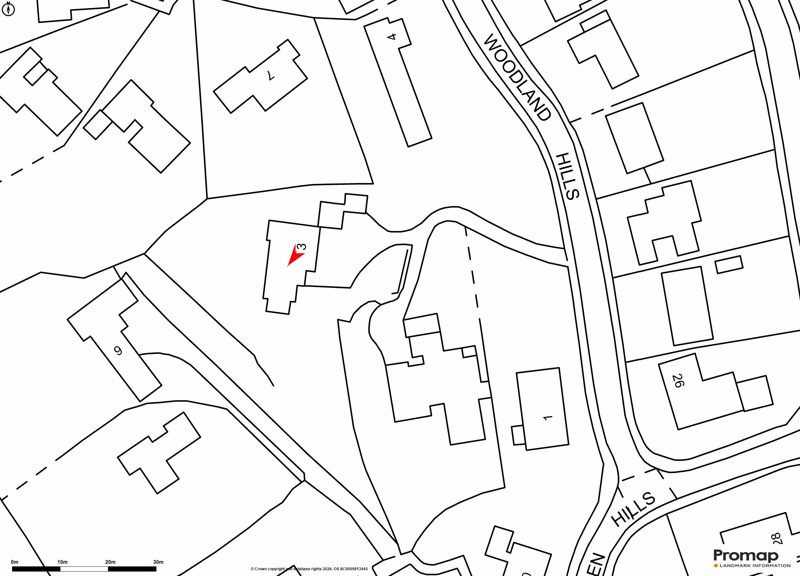3 Woodland Hills, Madeley Guide Price £450,000
Please enter your starting address in the form input below.
Please refresh the page if trying an alternate address.
A highly individual detached residence of unique style in a wonderful woodland setting within extensive established gardens in a sought after location of exceptional appeal retaining much original character and features offering some further potential for bespoke alteration. Viewing highly recommended. NO CHAIN,
A highly individual detached residence of unique style in a wonderful woodland setting within extensive established gardens in a sought after location of exceptional appeal retaining much original character and features offering some further potential for bespoke alteration. Viewing highly recommended.
Agents Remarks
"Inniemore" is a very individual residence of extraordinary appeal and incorporates some stunning features of exceptional style and design eminating from its origins where it was a concept design by a renowned local architect for his own dwelling in the late 1970's. The property retains much of its original appeal and exudes character whilst enjoying stunning views and aspects over surrounding established woodland and countryside. The house also afford significant further potential for a range of individual possibilities. Inniemore stands in a delightful location nearby to facilities in Madeley and ideally situated for easy access to Newcastle-Under-Lyme and the Potteries, Crewe and its mainline railway station, the M6 motorway and the historic market town of Nantwich. The area is highly regarded and offers a superb range of sporting, leisure and recreational pursuits.
Property Details
The property is approached via steps with railings which ascend to:
Pillared Covered Porch
With grey quarry tiled floor and a full height double glazed door leads to:
Enclosed Entrance Hall
6' 0'' x 9' 11'' (1.83m x 3.03m)
With full height double glazed windows to front and side elevations affording delightful surrounding aspects over attractive gardens, tiled floor, radiator, pine clad ceiling and a ornate carved panel door with glazed windows to either side leads to:
Entrance Hall
A delightful entrance to the property with lovely aspects to the rear gardens via the open plan Dining Room, coved ceiling, archway and steps descending to Inner Hall and an attractive door leads to:
Lounge
20' 1'' x 17' 11'' max (6.12m x 5.45m max)
A glorious reception room with windows to three elevations; a uPVC double glazed window to front elevation providing lovely views, large double glazed deep silled bow window to South elevation overlooking attractive gardens and a full height uPVC double glazed window to rear elevation affording fine aspects, radiators and coved ceiling.
From the Reception Hall an archway leads to:
Open Plan Dining Room
13' 6'' x 9' 11'' (4.11m x 3.03m)
With three wall light points, radiator, double glazed door to patio terrace, full height and width double glazed window providing lovely views and a sectional double glazed door leads to:
Kitchen
10' 5'' x 10' 7'' (3.17m x 3.22m)
A delightfully appointed Kitchen with high quality German base and wall mounted units, Miele built-in electric oven, four ring hob with extractor hood over, Corian working surfaces with double drainer and single bowl sink with mixer tap, aluminium framed double glazed window overlooking rear gardens, part tiled walls, tiled floor, radiator, recessed ceiling lighting, integrated dishwasher, dining counter and open access leads to:
Breakfast Room
13' 6'' max x 6' 9'' (4.11m max x 2.07m)
With tiled floor, tiled walls, pine clad ceiling, radiator, tiled niche for fridge freezer, double glazed window overlooking rear gardens and a door and step descends to:
Rear Porch
5' 3'' x 7' 5'' (1.61m x 2.27m)
With a sectional glazed door to side, exposed feature brick walling, tiled floor and a door leads to:
Utility Room
6' 10'' x 10' 4'' (2.09m x 3.15m)
With wall mounted Worcester combination gas fired central heating boiler, deep Belfast sink, plumbing for washing machine, tiled walls, tiled floor, uPVC double glazed window to side elevation, radiator and a full height fitted utility cupboard incorporating railing and shelving.
From the Reception Hall an archway and step leads to:
Inner Hallway
With an open-tread staircase ascending to first floor, radiator, ceiling canopy with wooden surround, full height louvre-fronted built-in cupboards incorporating railing and shelving and a door leads to:
Bedroom One
13' 5'' x 14' 4'' max (4.09m x 4.36m max)
With radiator, aluminium double glazed window to front elevation providing lovely far reaching aspects and louvre-fronted fitted wardrobes incorporating railing and shelving.
Bedroom Two
13' 5'' x 14' 1'' max (4.09m x 4.30m max)
With a uPVC double glazed window to front elevation, fitted wardrobes incorporating railing and shelving, fitted dressing table with drawers to either side, fitted mirror and radiator.
Bathroom
7' 1'' x 7' 4'' (2.15m x 2.23m)
With panelled bath, tiled walls, WC, vanity wash basin with cupboards beneath, wall mounted cupboards, fitted mirror, ceiling canopy and towel radiator.
Shower Room
6' 10'' x 6' 10'' (2.09m x 2.08m)
With tiled shower enclosure incorporating folding screen door, wall mounted wash basin, chrome towel radiator, WC, tiled floor, radiator and a uPVC double glazed window to side elevation.
From the Inner Hallway a staircase ascends to:
First Floor Room
With glazed gables to front and rear elevations, pine clad ceiling, radiators and a door leads to:
Large Walk-In Eaves Storage Attic Room
20' 1'' x 9' 11'' (6.12m x 3.03m)
With lighting, windows to front and rear elevations and a door leads to:
En-Suite WC
6' 10'' x 5' 3'' (2.08m x 1.60m)
With WC, vanity wash basin, fitted mirror and door to eaves storage cupboard.
Externally
The property stands in a delightful woodland position within lovely established grounds and gardens extending to 0.42 of an acre affording fine far reaching aspects. The gardens enjoy an abundance of specimen plants, trees and shrubs. A long driveway leads to an expansive area to the front of the property which provides superb parking and leads to a carport, covered canopy area, oversized garage and garden shed. The flooring continues to steps and a ramp that leads to side gardens and to the rear gardens. The rear gardens benefit from South West facing aspects with extensive Welsh slate patio areas and rockeries which are all bordered by mature hedging and trees with large flower beds and borders. The gardens provide a haven for wildlife and birds and extend to all sides of the property.
Car Port
With light, power, uPVC double glazing to rear, an electric vehicle charging point and steps lead to:
Sheltered Canopy Area
With flag flooring and a door leads to:
Adjoining Garden Storage Shed
With light, power and double glazed window to rear.
Oversized Garage
The garage stands to the side of the Car Port with remote controlled electrically operated up and over door, light, power and a uPVC double glazed window to side.
Tenure
Freehold.
Services
All main services are connected (not tested by Cheshire Lamont).
Viewings
Directions
From our Nantwich office proceed out of Nantwich along London Road towards the A500. After passing Cheerbrook Farm on the left turn right at the next roundabout and proceed along the old A500 towards Betley. Pass Wychwood Park, through the villages of Betley and Wrinehill and continue along the A531, turn right towards Madeley and turn left into Heighley Castle Way. Turn left into Hidden Hills and right into Woodland Hills where the property is located on the left hand side.
Click to enlarge
- A unique architectural gem in a wonderful woodland setting
- Within a fabulous established location upon a large elevated plot
- Incorporating much original style and character
- Retaining many original features and incorporating exceptional design
- Large sweeping driveway, garage and carport
- Large lounge with windows to three elevations, dining room, kitchen, breakfast room and utility room
- Three bedrooms and three bathrooms
- Affording significant existing charm with considerable further scope
- Providing 2100 sqft of ground and first floor accommodation
- NO CHAIN - early viewing recommended
Madeley CW3 9HN
Cheshire Lamont (North West) Ltd - Nantwich





