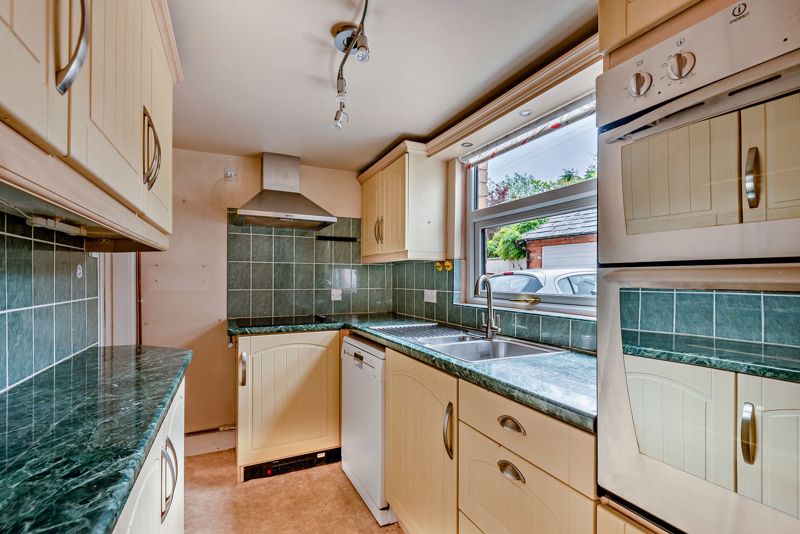Old Hall Street, Malpas Offers in the Region Of £375,000
Please enter your starting address in the form input below.
Please refresh the page if trying an alternate address.
Requiring modernisation and improvement and centrally positioned within Malpas village this four bedroomed property offers particularly well proportioned living accommodation with three generous reception rooms and attractive secluded cottage style gardens which include a single garage.
Requiring modernisation and improvement and centrally positioned within Malpas village this four bedroomed property offers particularly well proportioned living accommodation with three generous reception rooms and attractive secluded cottage style gardens which include a single garage.
• Entrance Hall, Versatile Dining/Sitting Room, Living Room, Garden/Family Room, Kitchen, Utility, Cloakroom. • Four Bedrooms, Bathroom, Shower Room. • Shared driveway with neighbouring property leading to Garage, attractive well stocked secluded cottage style gardens including patio entertaining area. • Solar Panels with feed in tarrif.
Location
The prosperous village of Malpas has a bustling High Street, historic church and the highly sought after Bishops Heber High School. Outstanding walks can be enjoyed from the property or alternatively just a short drive to the Bickerton and Peckforton Hills where one can pick up the Sandstone Trail and enjoy far reaching views across the Cheshire Plain and Welsh Hills. There are many recreational facilities available within the area including golf clubs, cricket, tennis, football, hockey and rugby clubs as well as horse riding schools. The historic City of Chester is just 14 miles.
Accommodation
A panelled front door opens to the Entrance Hall which has a staircase rising to the first floor and a maple floor which continues into the versatile and well proportioned Dining/Sitting Room 5.7m x 3.7m features include an attractive central fireplace and bay window to the front elevation. There is also an understairs storage cupboard and a door to a further well proportioned Living Room 5.6m x 4.6m this also benefits from an attractive feature central fireplace and bay window to the front.
.
To the rear of the property there is a Kitchen, Utility, Cloakroom and large Dining/Garden Room 4.3m x 4.0m which is particularly light and airy benefitting from two velux sky lights and a large picture window which offers attractive views over the well stocked rear garden. The Kitchen 3.0m x 1.8m is fitted with wall and floor cupboards along with a work surface incorporating a four ring ceramic hob with extractor hood above. Additional appliances include a double oven and free standing dishwasher. Off the kitchen there is a walk in Pantry cupboard.
..
The Utility Room is plumbed for washing machine and provides space for a tumble dryer and additional white goods. The Utility Room gives access to a Cloakroom with low level WC and pedestal wash hand basin.
...
To the first floor there are four bedrooms a bathroom and a shower room. Bedroom One 4.7m x 3.0m has a bay window to the front and built in wardrobes. Bedroom Two 3.7m x 3.0m also benefits from a bay window and built in wardrobes. Bedroom Three 3.5m x 1.6m has a built in cupboard and overlooks the rear as does Bedroom Four 3.0m x 1.8m. The Bathroom is fitted with a panelled bath, pedestal wash hand basin, low level WC and heated towel rail. The shower room includes a shower enclosure, pedestal wash hand basin, low level WC and heated towel rail.
Externally
The property is accessed via a shared driveway with a neighbouring property, this leads to a parking area to the front of the Single Garage 5.3m x 2.7m accessed via an up and over door. Off the driveway a gate gives access to the enclosed and secluded rear garden, sandstone steps rise to an extensive patio area ideal for alfresco entertaining, this is edged with mature well stocked borders which provide an abundance of colour. From the patio a pathway gives access to a garden store and outdoor WC facility. A further set of sandstone steps rise to a shaped lawned area which again is particularly secluded and benefits from mature well stocked borders as well as a greenhouse.
Service/Tenure
Mains water, electricity, gas and drainage. The property benefits from solar panels which are subject to a feed-in tariff. Freehold.
Viewing
Via Cheshire Lamont Tarporley office.
Directions
What3words : bought.systems.prospered From the centre of Malpas village passing the Cross on the right hand side the property will be found shortly after opposite The Lion Inn on the right.
Agents Note
The agents have been instructed by the Executors acting on behalf of The Estate for the former owner, the property is sold as seen and no guarantees or warranties are given to the appliances or condition of the property from the Executors or their Agent. Purchasers should therefore undertake their own due diligence prior to legal commitment to purchase.
Click to enlarge
- Entrance Hall, Versatile Dining/Sitting Room, Living Room, Garden/Family Room, Kitchen, Utility, Cloakroom.
- Four Bedrooms, Bathroom, Shower Room.
- Shared driveway with neighbouring property leading to Garage, attractive well stocked secluded cottage style gardens including patio entertaining area.
- Solar Panels with feed in tariff.
Malpas SY14 8NE

































