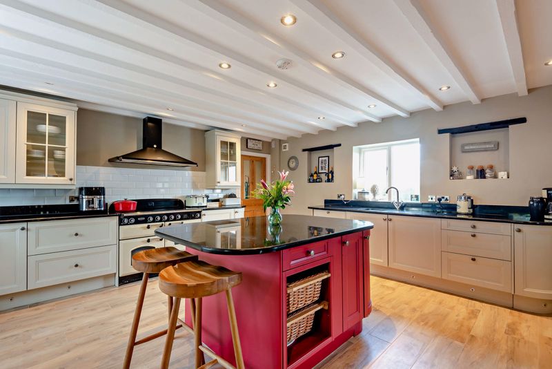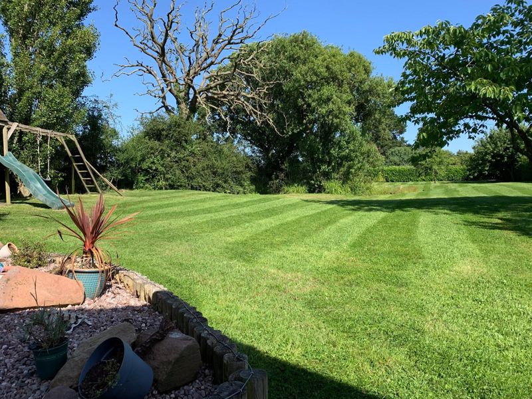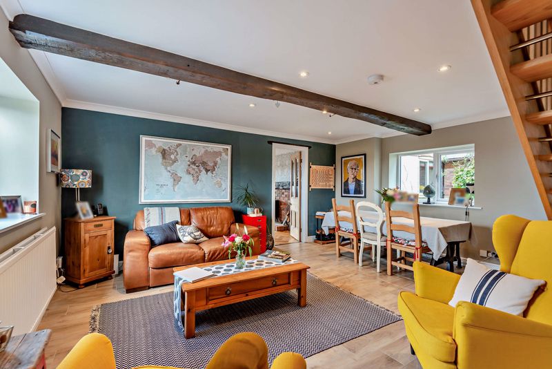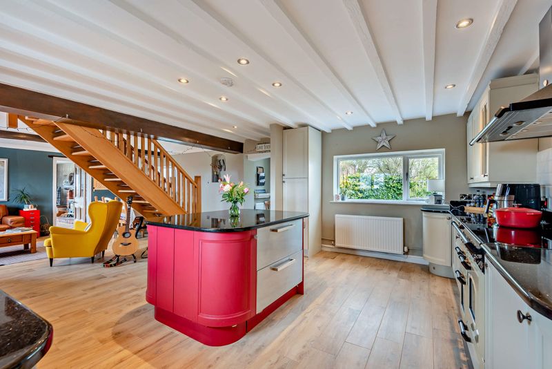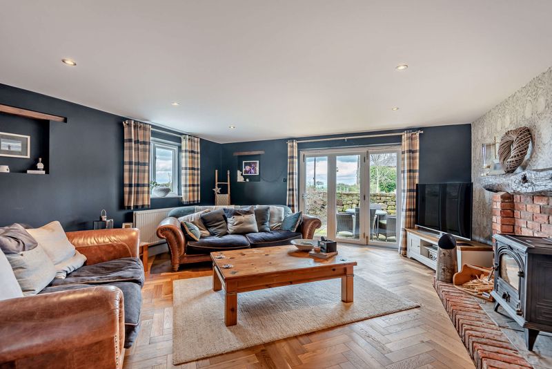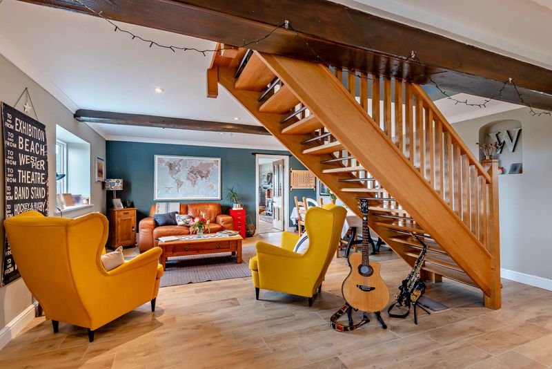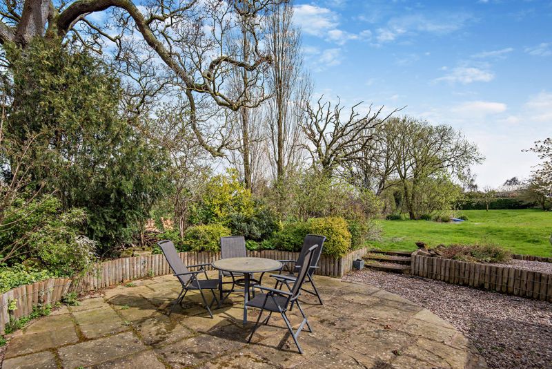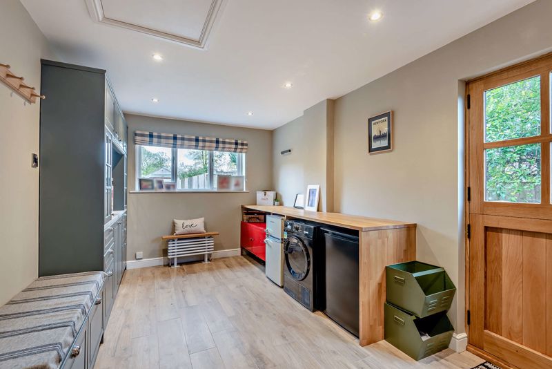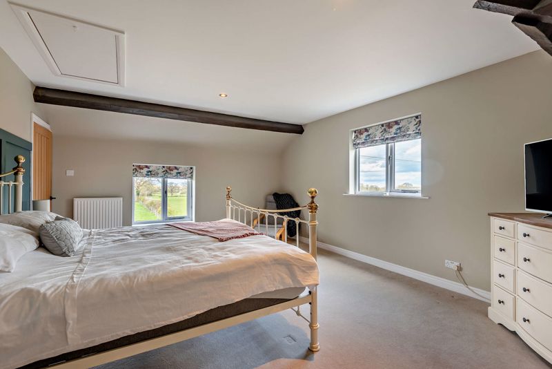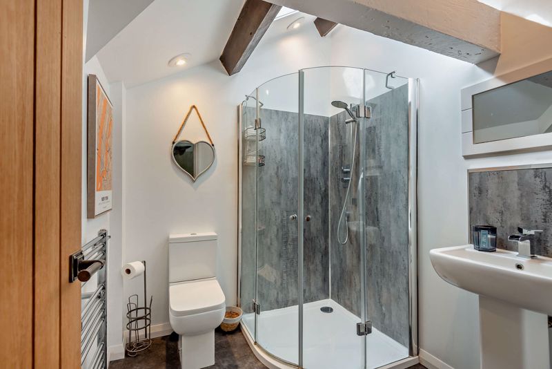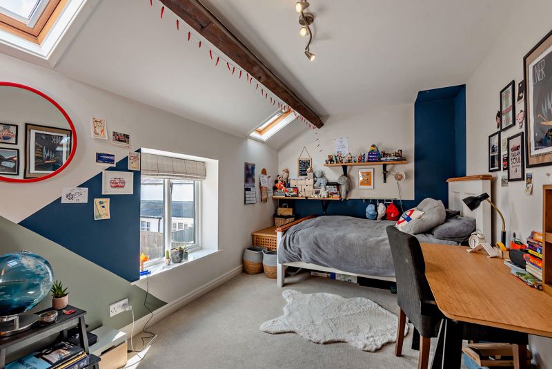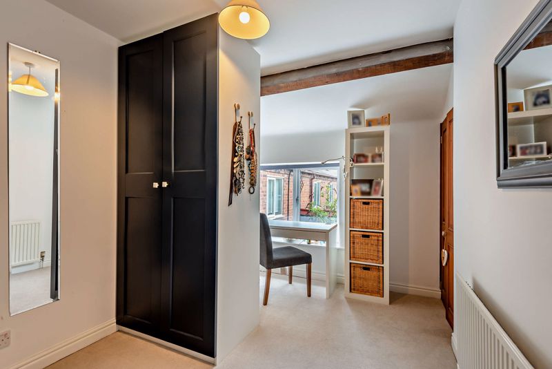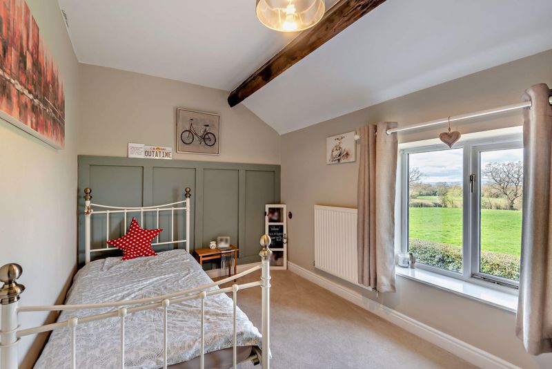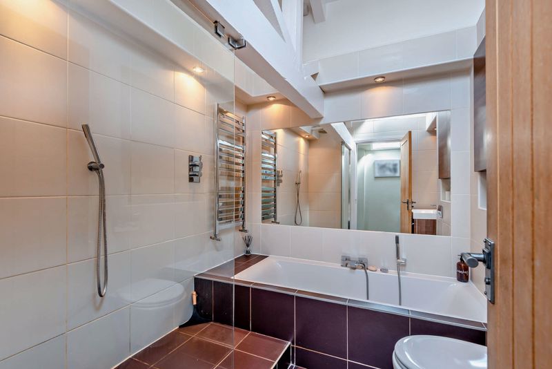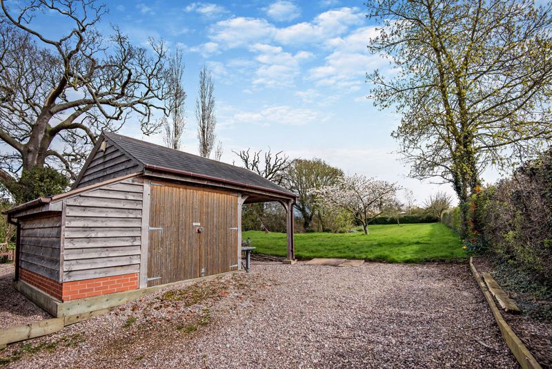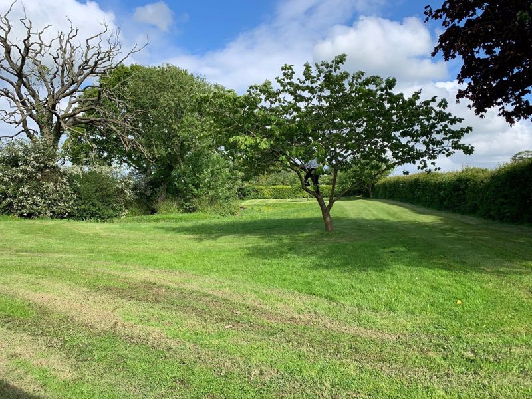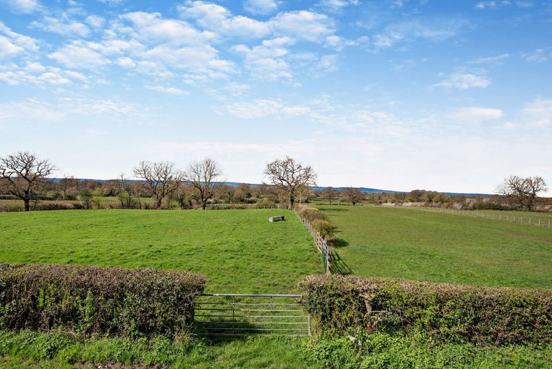Chorlton Lane, Chorlton, Malpas Guide Price £550,000 - £575,000
Please enter your starting address in the form input below.
Please refresh the page if trying an alternate address.
Guide Price £550,000 - £575,000. This attractive four bedroom barn conversion is one of just three properties within the development and offers far reaching views to the Welsh Hills. The property offers well proportioned family accommodation presented to a high specification along with a large garden extending to approximately 0.676 of an acre which includes a timber framed garage with attached open sided car port.
This attractive four bedroom barn conversion is one of just three properties within the development and offers far reaching views to the Welsh Hills. The property offers well proportioned family accommodation presented to a high specification along with a large garden extending to approximately 0.676 of an acre which includes a timber framed garage with attached open sided car port.
• Entrance Area, Open Plan 9.4m (30’10”) Kitchen Dining Family Room, Well proportioned Living Room with log burner and bi-fold doors opening to an enclosed alfresco entertaining courtyard garden, large Utility Boot Room • Four Double Bedrooms, Two Bath/Shower Rooms • Courtyard to front laid with brickette setts, Enclosed courtyard garden off living room (earlier mentioned), large lawned garden extending to approximately 0.676 of an acre, Detached Single Garage with open sided car port, large shed and ample parking provision
Location
The property is a short drive to the prosperous village of Malpas with its bustling High Street, historic church and the highly sought after Bishops Heber High School. Outstanding walks can be enjoyed from the property or alternatively just a short drive to the Bickerton and Peckforton Hills (3 miles) where one can pick up the Sandstone Trail and enjoy far reaching views across the Cheshire Plain and Welsh Hills. There are many recreational facilities available within the area including golf clubs, cricket, tennis, football, hockey and rugby clubs as well as horse riding schools.
Accommodation
An oak framed front door opens to the Entrance Area which is finished with a wood effect tiled floor this continues seamlessly into the 9.4m x 5.1m Open Plan Kitchen Dining Family Room with central oak staircase rising to the first floor.
Kitchen
The Kitchen 5.1m x 4.8m is extensively fitted with wall and floor cupboards along with matching centre island complimented with granite work surfaces which also provide a two person breakfast bar. There is a range style cooker providing five ring induction hob with double oven and extractor canopy above. Integrated appliances include a double drawer under counter fridge and a dishwasher. Attractive views can be enjoyed from the kitchen towards the Welsh hills, these can also be enjoyed from the dining/family area where the current vendors have an 8 person dining table, sofa, two easy chairs and a coffee table.
Living Room
The well proportioned Living Room 5.1m x 5m is a further attractive reception room and has a number of features including a fireplace fitted with a log burning stove, solid oak herringbone pattern wood floor, far reaching views to the Welsh hills and a set of bi-fold doors opening onto an attractive enclosed courtyard creating an idyllic alfresco entertaining space. There is also a large Utility/Boot Room 5.3m x 2.7m to the ground floor this is fitted with column radiators and timber work surfaces providing ample space beneath the work surface for a number of additional white goods, a stable style door gives access to the side of the property.
First Floor
To the first floor there are four double bedrooms (one currently utilised as a dressing room) and two bath/shower rooms. The large Master Bedroom 5.3m x 4.1m enjoys elevated views to the Welsh hills has a feature exposed roof truss and an Ensuite Shower Room fitted with a large quadrant shower enclosure, pedestal wash hand basin, low level WC and heated towel rail. Bedroom Two 4.8m x 2.7m overlooks the front as does Bedroom Three 3.5m x 2.4m this is currently utilised as a dressing room. Bedroom Four 3.8m x 2.4m also enjoys far reaching elevated views to the Welsh Hills. The well appointed Family Bathroom is fitted with a double ended panelled bath with large mirror above, wall mounted wash hand basin with cupboards beneath, WC with enclosed cistern, large shower facility, heated towel rail and toiletry cupboards.
Externally
Chorlton Mews was a range of outbuildings converted into three properties. Number 1 benefits from a herringbone patterned courtyard to the front laid to brickette setts and could be utilised to create a secure play area for young children or alternatively additional parking if desired. This is in addition to the enclosed courtyard garden accessed off the living room. There is also a large lawned garden area accessed from the drive which extends to approximately 0.676 of an acre. There is a pond as well as a paved sitting/entertaining area there is also a timber framed garage, with attached open sided car port and a gravelled driveway providing ample parking provision for the property.
Services
Mains water and electricity. Private drainage to development compliant to 2020 Regulations. Oil fired central heating. Freehold.
Viewing
By appointment with Cheshire Lamont Tarporley office.
Directions
What3words – panics.rungs.commuted From the centre of Malpas proceed down the High Street turning right at the monument onto the B5069 towards Worthenbury and Overton on Dee, follow this road for 1 mile taking the first turning right signposted Cuddington and Chorlton. Upon entering Chorlton Village turn right immediately after the Village Hall and after a ¼ of a mile the driveway to Chorlton Mews will be found on the right hand side.
Click to enlarge
- Large Open Plan Kitchen Dining Family Room with separate large Utility Boot Room.
- Well proportioned Living Room with log burner and bi-fold doors opening to an enclosed alfresco entertaining courtyard garden.
- Four Double Bedrooms, Two Bath/Shower Rooms.
- Enclosed courtyard garden, Courtyard to front laid with brickette setts, large lawned garden extending to approx 0.6 of an acre.
- Detached Single Garage with open sided car port, ample parking provision
- EPC Rating : D
Request A Viewing
Malpas SY14 7ES





