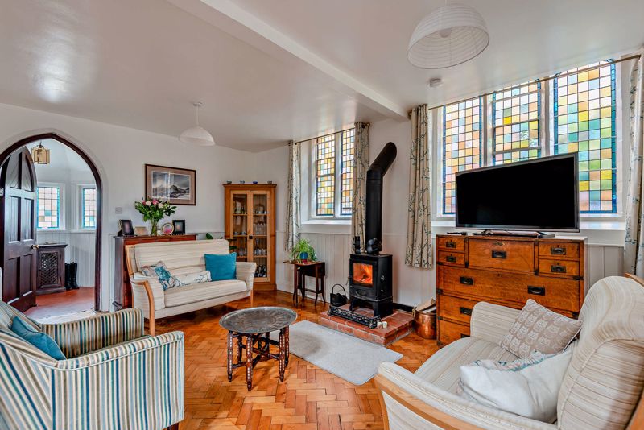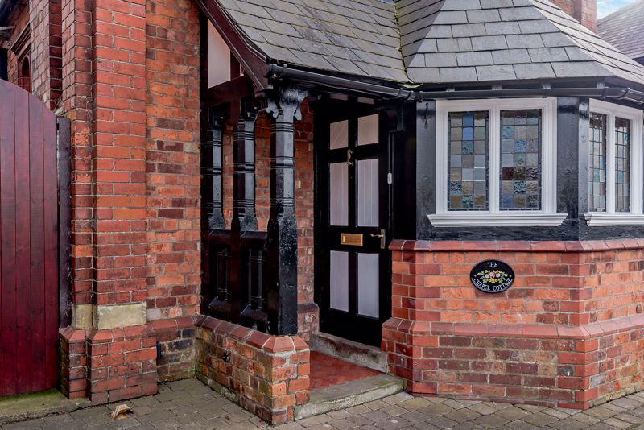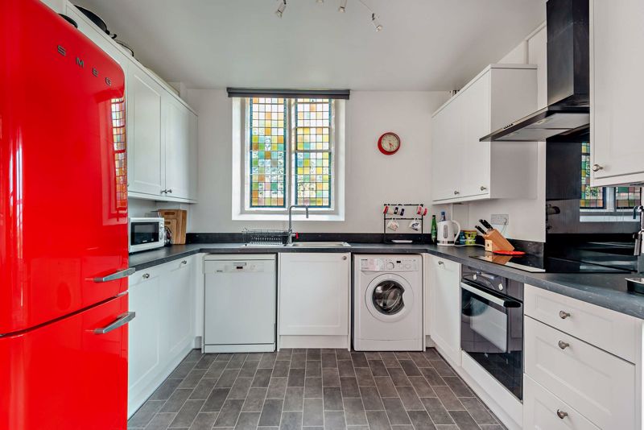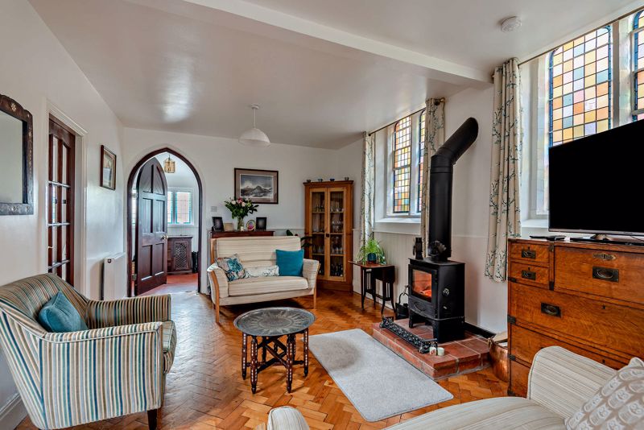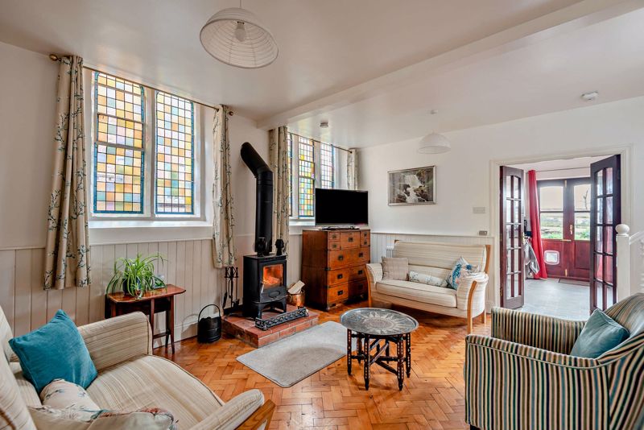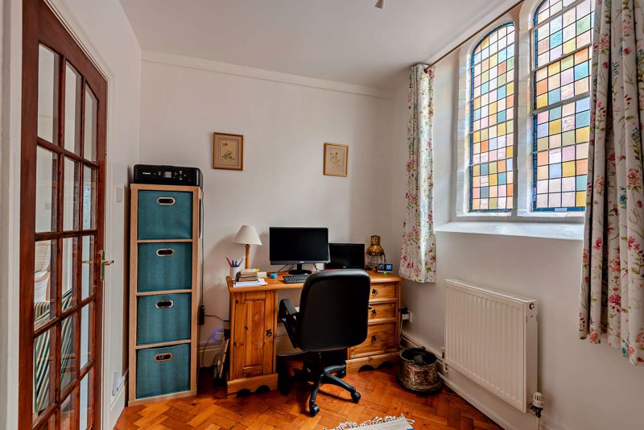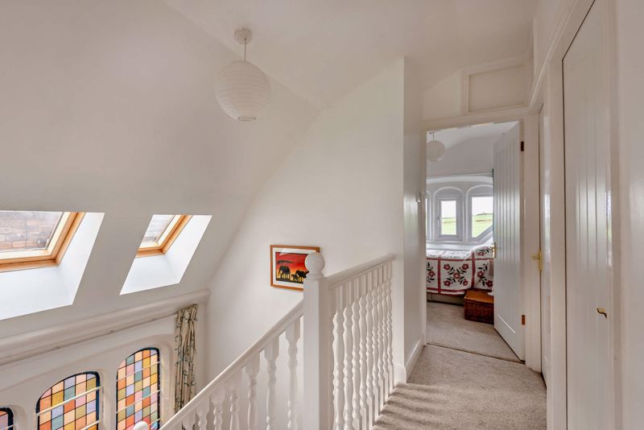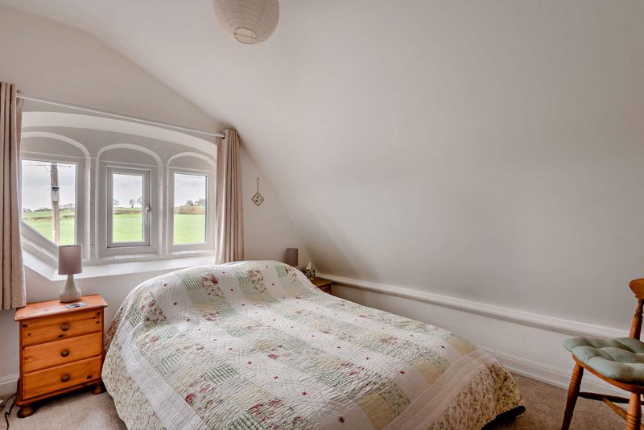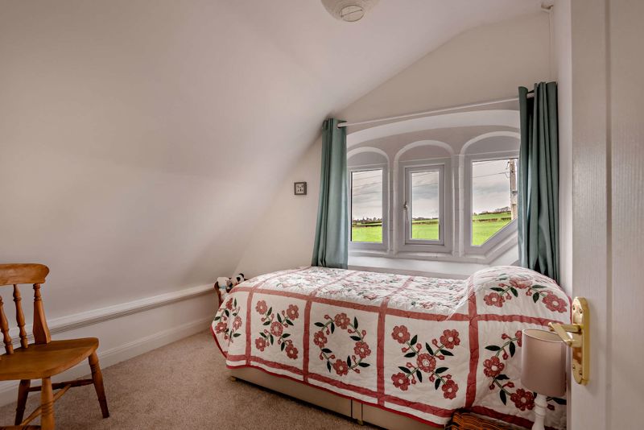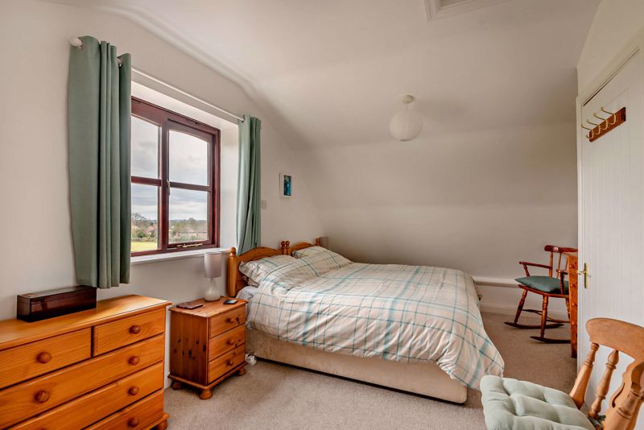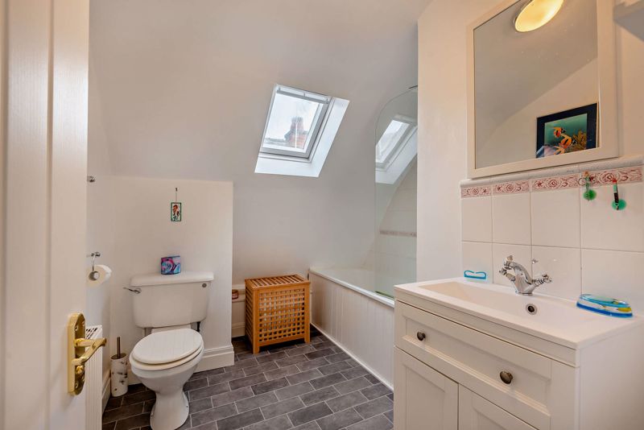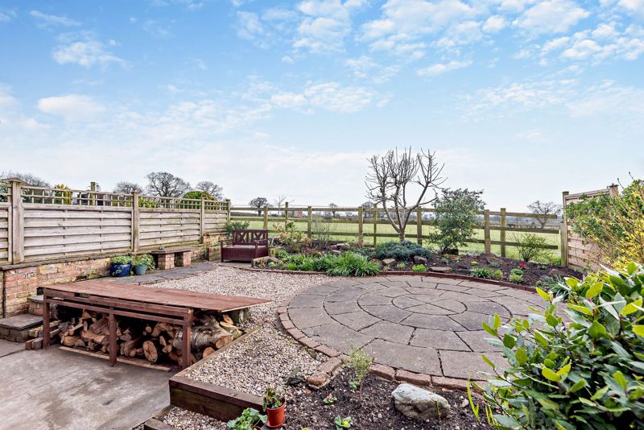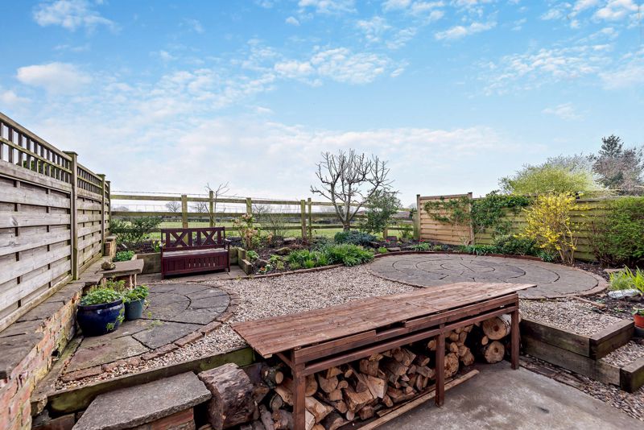Wrexham Road, Malpas Guide Price £325,000 - £350,000
Please enter your starting address in the form input below.
Please refresh the page if trying an alternate address.
Guide Price £325,000 - £350,000. This former chapel has been converted to create a delightful three bedroom home, sympathetically retaining the character, integrity and features of the original property. A south facing rear garden overlooks adjoining fields and the property benefits from being conveniently situated within walking distance of Malpas Village (0.5 of a mile).
This former chapel has been converted to create a delightful three bedroom home, sympathetically retaining the character, integrity and features of the original property. A south facing rear garden overlooks adjoining fields and the property benefits from being conveniently situated within walking distance of Malpas Village (0.5 of a mile).
• Attractive Reception Hall with Cloakroom off, well proportioned Living Room with log burner, woodblock floor and stained glass windows, Study, Large open plan Kitchen Diner with double doors opening to south facing rear garden. • Three First Floor Bedrooms all offering attractive views over surrounding countryside, Family Bathroom • Parking area laid to setts to the front, enclosed South facing rear garden.
Location
The prosperous village of Malpas has a bustling High Street, historic church and the highly sought-after Bishops Heber High School. Outstanding walks can be enjoyed from the property or alternatively just a short drive to the Bickerton and Peckforton Hills (3 miles) where one can pick up the Sandstone Trail and enjoy far reaching views across the Cheshire Plain and Welsh Hills. There are many recreational facilities available within the area including golf clubs, cricket, tennis, football, hockey and rugby clubs as well as horse riding schools. Chester 15 miles - Whitchurch 5.5 miles - Wrexham 12 miles - Nantwich 13 miles
Accommodation
An original ornate carved storm porch leads to a solid timber front door opening to a welcoming and characterful Reception Hall, features include six stained glass windows and a herringbone patterned tiled floor as well as 2.5m (8’2”) ceiling height which continues throughout the ground floor accommodation. Off the reception hall there is a Cloakroom fitted with a WC and wall mounted wash hand basin.
Reception Rooms
A feature original gothic style arched doorway opens from the reception hall to an attractive Living Room 5.2m x 3.5m deepening to 5.9m to include the recessed stairwell rising to the first floor with large storage cupboard beneath. Further features include stained glass windows, a log burning stove set upon a raised tiled hearth and an original woodblock floor which continues seamlessly through into the Study 3.1m x 2.3m this also has a stained glass window and has, on occasion, being utilised as a fourth bedroom.
Kitchen Diner
The well proportioned Kitchen Diner 5.8m x 3.2m overlooks the south facing rear garden with fields beyond. A set of glazed panel double doors open to the garden where there is a patio creating a sheltered alfresco sitting/entertaining area. The kitchen is fitted with modern wall and floor cupboards and a work surface incorporating a stainless steel sink unit and drainer as well as a four ring ceramic hob with oven beneath and extractor above. There is space and plumbing for both a dishwasher and washing machine as well as space for a free standing fridge freezer. The dining area can comfortably accommodate an 8 person dining table and larger for an occasion.
First Floor
A staircase with half landing rises to the first floor where there are three bedrooms and a bathroom. Bedroom One 5.8m x 2m offers attractive views over fields to the rear and as far as the Welsh hills and Berwyn mountains in the distance. The dimensions include built in wardrobes running the full width of one wall. Bedroom Two 3.3m x 2.9m and Bedroom Three 2.8m x 2.4m both overlook fields to the front, Bedroom three benefits from built in wardrobes. The Family Bathroom is fitted with a panelled bath with shower above, wash hand basin with storage cupboard beneath and a low level WC.
Externally
To the front of the property there is parking area laid to setts, access is available to either side of the property to the enclosed south facing rear garden. This includes a circular paved sitting/entertaining area edged with a stocked border and overlooks fields and the surrounding countryside beyond. There is open sided log store and timber framed garden shed included within the sale.
Services/Tenure
Mains water, electricity, gas and drainage. Freehold.
Viewing
By appointment with Cheshire Lamont Tarporley office.
Directions
What3words : chill.retraced.gold From the centre of Malpas proceed down the High Street turning right at the Monument into Church Street which becomes Wrexham Road. Follow this road for approximately half a mile and the property will be found on the left hand side.
Click to enlarge
- Large open plan Kitchen Diner with double doors opening to south facing rear garden.
- Well proportioned Living Room with log burner, woodblock floor and stained glass windows, Study.
- Attractive Reception Hall with Cloakroom off.
- Three First Floor Bedrooms all offering attractive views over surrounding countryside, Family Bathroom
- Parking area to the front, enclosed South facing rear garden.
- EPC Rating : E
Request A Viewing
Malpas SY14 7EJ




