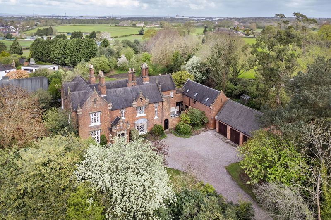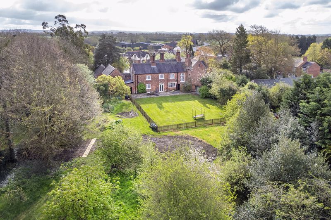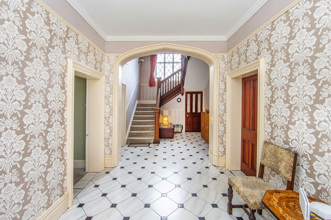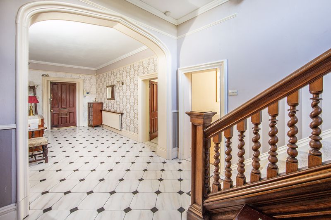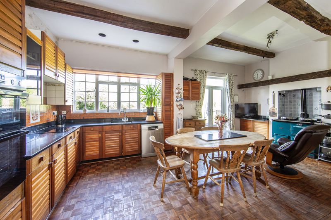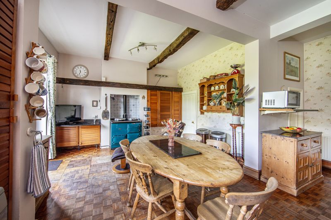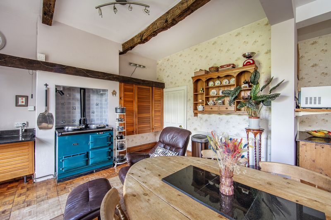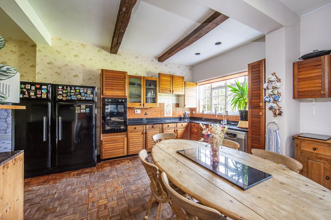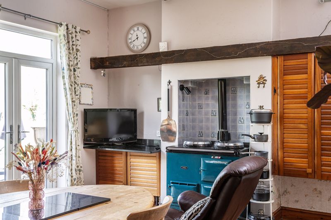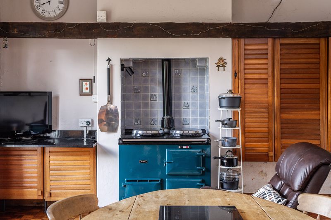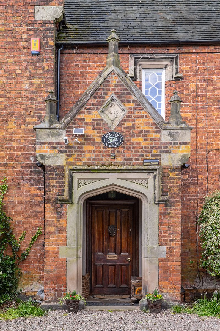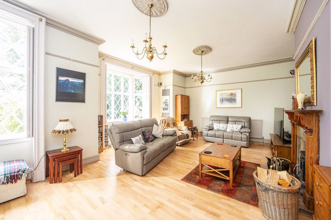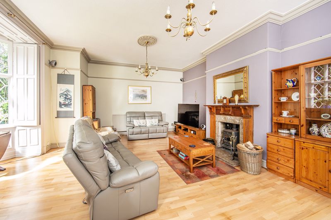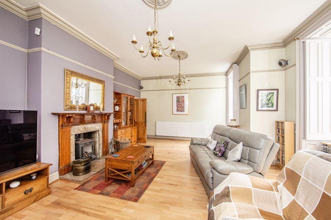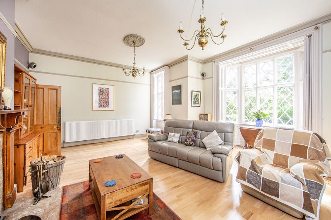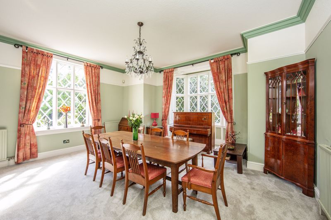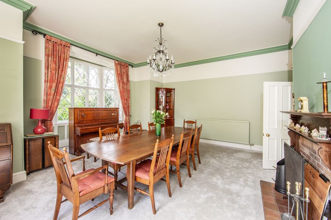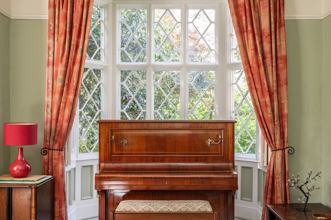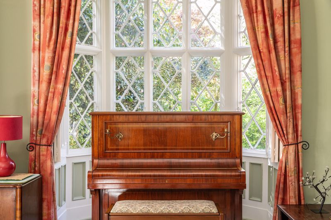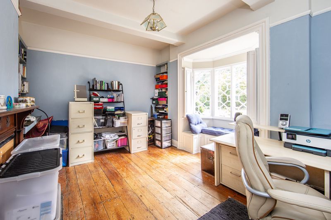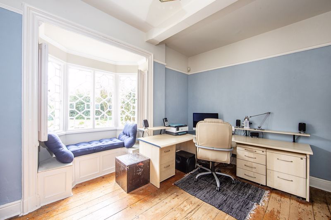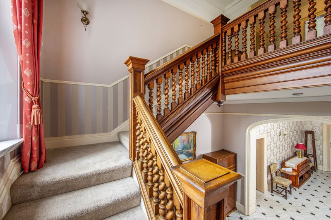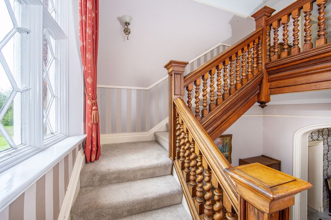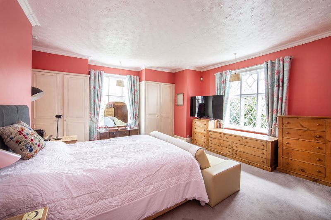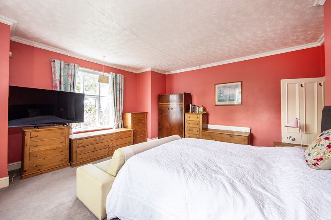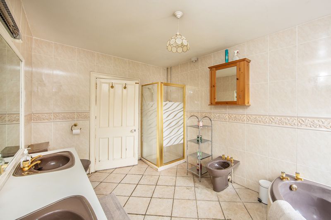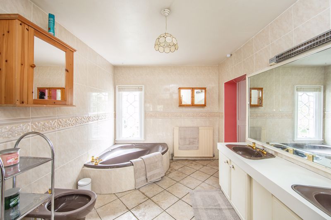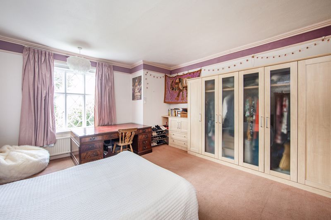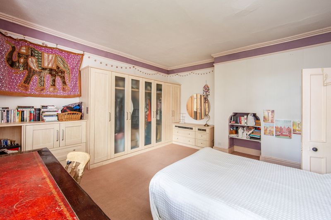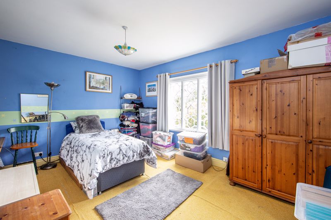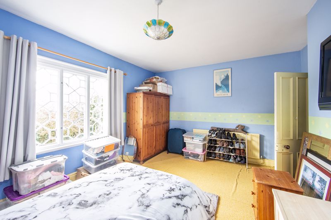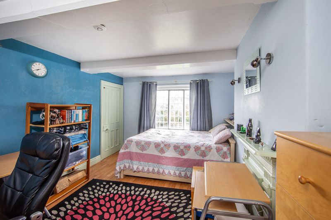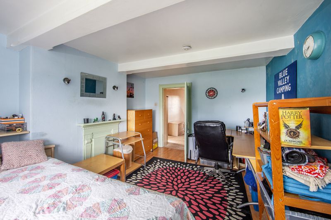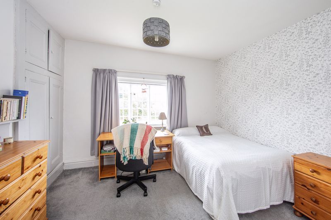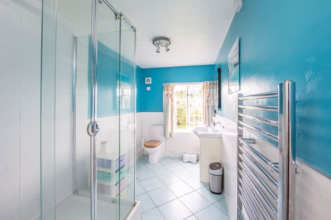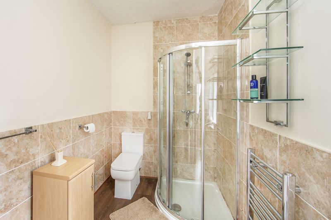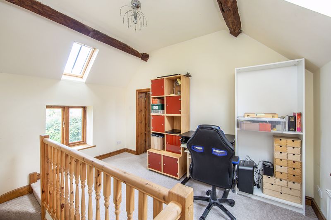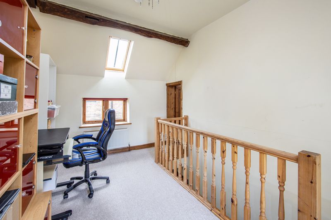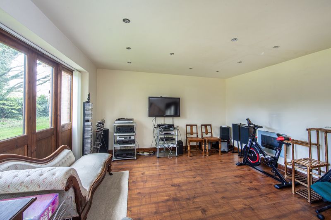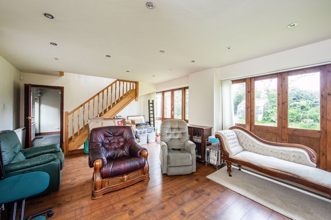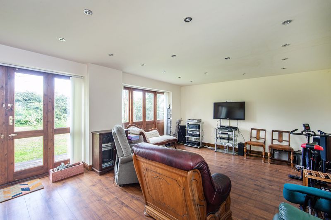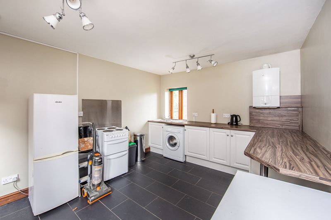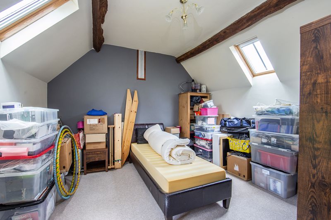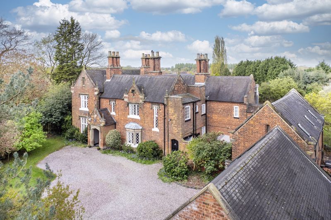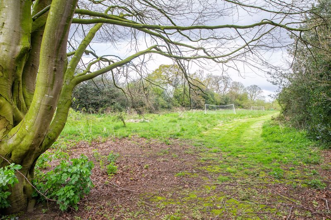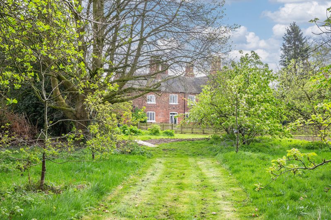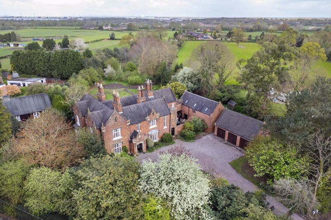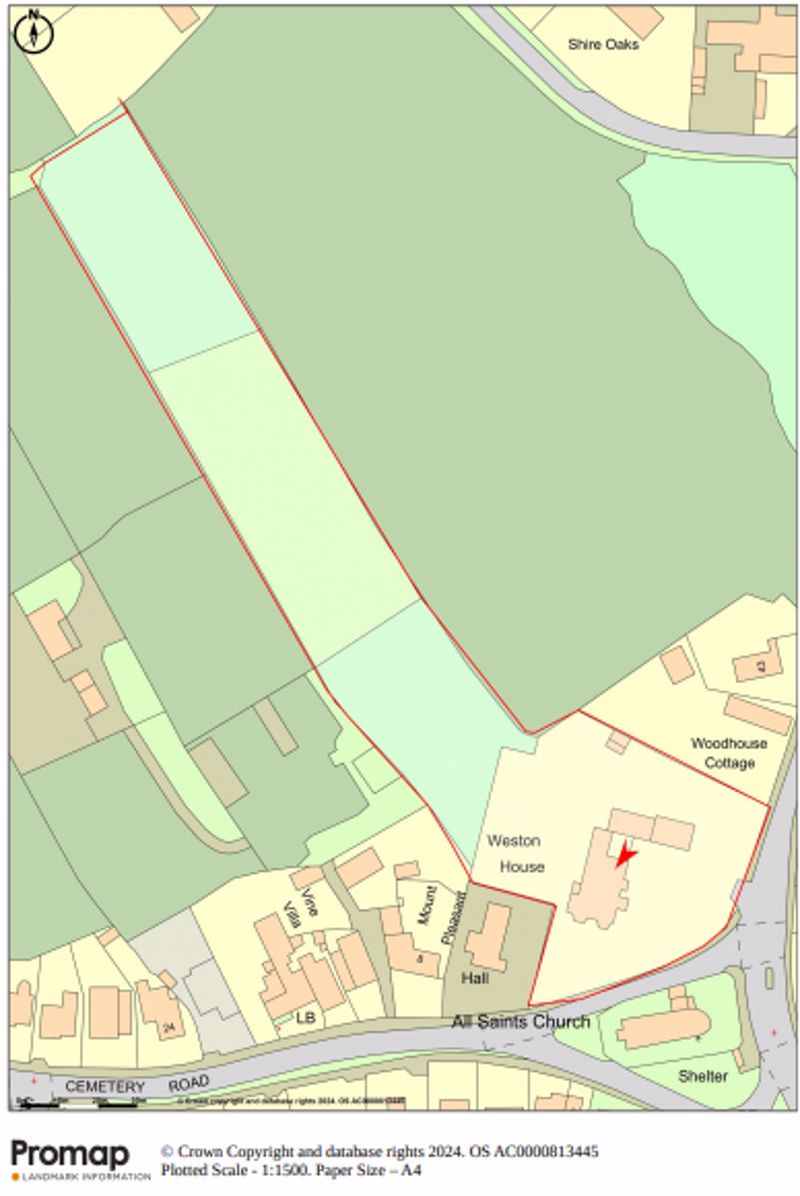33 Main Road, Weston Guide Price £1,295,000
Please enter your starting address in the form input below.
Please refresh the page if trying an alternate address.
A magnificent Grade II listed historic period former Vicarage of exceptional character and appeal standing in superb extensive gardens and grounds to approximately 3 acres within Weston village affording impressive, versatile and spacious accommodation to 5650 sqft with self-contained two storey suite, courtyard and detached triple garage. Viewing highly recommended.
A magnificent Grade II listed historic period former Vicarage of exceptional character and appeal standing in superb extensive gardens and grounds to approximately 3 acres within Weston village affording impressive, versatile and spacious accommodation to 5650 sqft with self-contained two storey suite, courtyard and detached triple garage. Viewing highly recommended.
Agents Remarks
This magnificent residence has a rich and interesting history and was originally constructed in 1846 to serve as the Vicarage to the village Church. The property was built by the same constructors as the nearby renowned Crewe Hall Spa and Hotel and shares many of its design features. The property retains the original "Peckforton" sectional glazed windows and window shutters. The house exudes exceptional character and provides outstanding space to accommodate a variety of potential buyers with versatile and adaptable accommodation. Weston House enjoys a convenient location with both Crewe Station and M6 access within 3 miles. Thanks to an excellent road network, the cities of Manchester, Liverpool, Chester and Birmingham are all within easy commuting distance as are the towns of Nantwich, Crewe, Stoke-on-Trent and Newcastle-under-Lyme. Manchester's International Airport is only 40 minutes drive away and fast rail links are available from Crewe through to London. The village of Weston itself is home to a primary school, The White Lion Pub & Hotel and within close proximity to the superb facilities at Wychwood Park Hotel & Golf Club.
Property Details
Weston House is approached over a large gravel driveway which leads to a detached triple garage and the driveway continues to:
Elegant Recessed Reception Porch
With stone surround and mountings with 1846 date plate, stone tiled flooring, high coving and a gorgeous exposed Oak panel door with lions head knocker leads to:
Reception Hall
A glorious wide spacious Reception hall with central arch, sectional glazed window to West elevation at half landing, Oak barley twist spindle staircase ascending to first floor galleried landing, dado rail, tiled flooring and a door leads to:
Understairs Cloakroom
With WC, wall mounted wash basin and a door leads to outside rear gardens.
From the Reception Hall a panel door leads to:
Lounge
23' 2'' x 17' 1'' (7.05m x 5.20m)
A stunning room with South facing "Peckforton" glazed bay window overlooking side gardens incorporating shutters, large fireplace with recessed hearth incorporating a multi-fuel burning stove within handsome surround, sectional glazed window, high ceilings and attractive flooring.
From the Reception Hall a panel door leads to:
Dining/Living Room
18' 6'' x 17' 4'' (5.65m x 5.28m)
A most elegant reception room with stunning dual aspects over gardens via a magnificent "Peckforton" sectional glazed bay window to South elevation incorporating shutters and further sectional glazed window, high coved ceiling and fireplace within attractive surround with quarry tiled hearth.
From the Reception Hall a panel door leads to:
Extensive Dining Kitchen
19' 8'' max x 21' 2'' (5.99m max x 6.44m)
Comprehensively equipped with a superb range of base and wall mounted units, granite working surfaces, granite upstands, single drainer one and a half bowl sink unit with mixer tap, plumbing for dishwasher, built-in double electric oven, four ring hob, handsome gas fueled AGA within recess fireplace with tiled insert and lintel over, door to pantry incorporating superb shelving, attractive parquet flooring throughout, high ceiling beams, double glazed double doors to West facing patio terrace and gardens and a panel door leads to:
Study/Sitting Room
12' 0'' x 15' 8'' (3.67m x 4.78m)
With a bay window to front elevation incorporating shutters and window seat, wide pine plank flooring, fireplace within attractive surround upon hearth and shelving.
From the Dining Kitchen a panel door leads to:
Rear Hallway
With a staircase incorporating half landing ascending to first floor, quarry tiled flooring, under stairs door to cellar suite, door to outside courtyard and a doorway leads to:
Sauna Suite
With high ceiling beams, fitted cupboards, sectional glazed window to East elevation, pine sauna suite with recessed shower to side and a door leads to:
Airing Room
11' 5'' x 5' 3'' (3.48m x 1.61m)
With a commercial grade gas fired central heating boiler, quarry tiled flooring, door to outside and window to side elevation.
From the Reception Hall a staircase ascends to:
Handsome First Floor Landing
Enjoying West facing views over private gardens via a glazed gable elevation, step descends to further Landing area and a doorway leads to:
Principal Bedroom
18' 6'' x 17' 1'' max (5.65m x 5.20m max)
With a sectional glazed window to South elevation, two fitted wardrobes, sectional glazed window to front elevation and open access leads to:
En Suite Bathroom
13' 1'' x 8' 9'' (3.99m x 2.66m)
With corner fitted bath, vanity wash basins, WC, shower cubicle, tiled flooring, sectional glazed window and connecting door to Landing.
Bedroom Two
15' 1'' x 17' 1'' max (4.60m x 5.20m max)
With a sectional glazed window to side elevation, range of fitted wardrobes, cupboards and fireplace recess within chimney breast.
Bathroom
7' 9'' x 9' 5'' (2.35m x 2.87m)
With panel bath, pedestal wash basin, WC, half tiled walls, high picture rail and sectional glazed window.
From the Landing a door leads to Inner Landing with a panel door to:
Bedroom Three
13' 1'' x 15' 8'' (3.99m x 4.78m)
With a sectional glazed window to front elevation.
Shower Room
14' 3'' x 6' 2'' (4.34m x 1.89m)
With a large walk-in shower cubicle, WC, vanity wash basin, half tiled walls, tiled flooring and sectional glazed window.
From the Inner Landing a panel door leads to a staircase ascending to:
Loft Suite
Room One
14' 3'' x 10' 10'' (4.34m x 3.31m)
With eaves window to front elevation.
Room Two
14' 3'' x 18' 4'' (4.34m x 5.58m)
From the Loft Landing a panel door leads to:
WEST WING LANDING
With a staircase descending to ground floor, full gable elevation to front, access to roof space, panel door to linen cupboard and a further panel door leads to:
Bedroom Four
14' 3'' x 10' 10'' (4.34m x 3.31m)
With a secondary glazed sectional window to rear elevation and a panel door to en-suite sink.
Bedroom Five
10' 8'' x 14' 3'' (3.26m x 4.34m)
With secondary glazed sectional window to rear elevation and fitted wardrobes.
From the West Wing a staircase descends to:
Half Landing
With a panel door to:
Laundry Room
With a sectional glazed window to side elevation and plumbing for washing machine.
From the West Wing a step descends to:
NORTH WING LANDING
With a panel door to:
North Wing/Two Storey Self Contained Suite
A self-contained suite suitable for AirBnB or multi-generational space.
Further Bedroom/Gym/Recreational Room
10' 10'' x 13' 7'' (3.29m x 4.15m)
A versatile room with vaulted ceiling incorporating ceiling beams, double glazed window overlooking rear gardens, Velux window, high quality flooring and a door leads to:
Vaulted Landing/Office
9' 11'' x 13' 7'' (3.03m x 4.15m)
With beamed ceiling, Velux windows to North and South elevations, two further windows, pine spindle staircase ascending and descending to first and ground floor and a panel door leads to:
Bedroom Six
11' 9'' x 13' 7'' (3.59m x 4.15m)
With Velux windows to North and South elevations and double glazed window to side elevation.
Shower Room (2)
10' 8'' x 5' 5'' (3.26m x 1.64m)
With corner fitted shower cubicle, WC, pedestal wash basin, fitted airing cupboard and secondary glazed sectional window to side elevation.
From the Vaulted Landing/Office Area a staircase descends to:
Glorious Living Space/Games Room
22' 4'' x 13' 7'' (6.81m x 4.15m)
With high quality flooring, recessed lighting, double glazed windows and doors to side elevation overlooking private gardens and a panel door leads to:
Kitchen/Scullery
10' 8'' x 13' 7'' (3.25m x 4.15m)
With range of base units, cupboards, plumbing for washing machine, single drainer sink unit, electric cooker point, wall mounted combination gas fired central heating boiler and double glazed windows to courtyard.
Courtyard
The property benefits from an attractive block brick paved courtyard which is sheltered by high stone cap walling to front elevation.
Cellar Suite
Stone steps descend to:
Cellar One
14' 2'' x 11' 1'' (4.32m x 3.37m)
With arched brick pillared ceilings, concrete floor and open access to:
Cellar Two
14' 2'' x 9' 1'' (4.32m x 2.76m)
With arched brick pillared ceilings and concrete floor.
From the Courtyard
The access leads to the rear via a handsome panel door and a wrought iron gate within a brick wall leads to a covered veranda area to the rear and side of the Self Contained Suite.
EXTERNAL
Triple Detached Garage
29' 9'' x 18' 4'' (9.07m x 5.58m)
With three sets of double doors, light, power and a ladder leads to a large open plan first floor suite.
Gardens and Grounds
Weston House is approached over a large wide pebbled driveway and stands in delightful established gardens and grounds to 3 acres or thereabouts within the centre of Weston village. The property benefits from extensive grassed paddocks extending to the rear, large lawned gardens and patio terracing.
Tenure
Freehold.
Services
All main services are connected (not tested by Cheshire Lamont).
Viewings
Strictly by appointment only via Cheshire Lamont.
Directions
From Nantwich proceed along Newcastle Road through Shavington and Hough. At the roundabout turn left into Weston village and proceed past Weston Cricket Club. Continue along Main Road past the White Lion Restaurant and Hotel where Weston House is located just after Cemetery Road on the left hand side.
Click to enlarge
- A most impressive early Victorian Grade II listed detached former Vicarage
- Standing in established gardens and grounds to approximately 3 acres
- Affording significant accommodation to 5650 sqft or thereabouts
- Within a fine and highly regarded position within Weston village
- Incorporating much original character, charm and appeal
- Gracious features with large principal reception rooms, large dining kitchen, utility room and sauna room
- Six bedrooms, five bathrooms, three staircases, cellar suite and loft rooms
- Potential self-contained two storey suite with courtyard
- Nearby to major rail and road networks and North West airports
- Viewing highly recommended
Request A Viewing
Weston CW2 5LF
Cheshire Lamont (North West) Ltd - Nantwich




