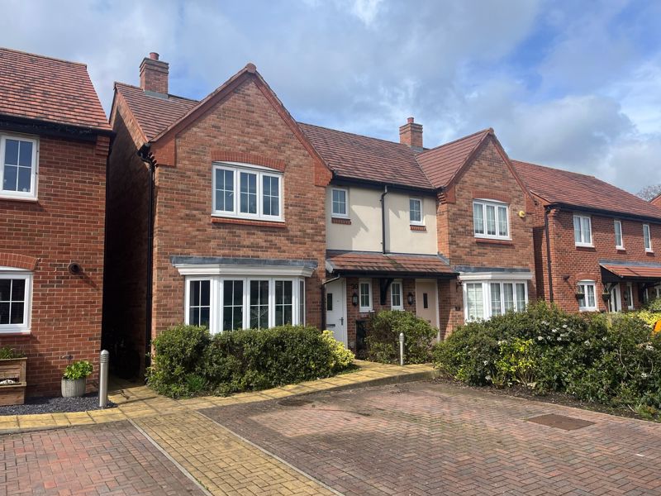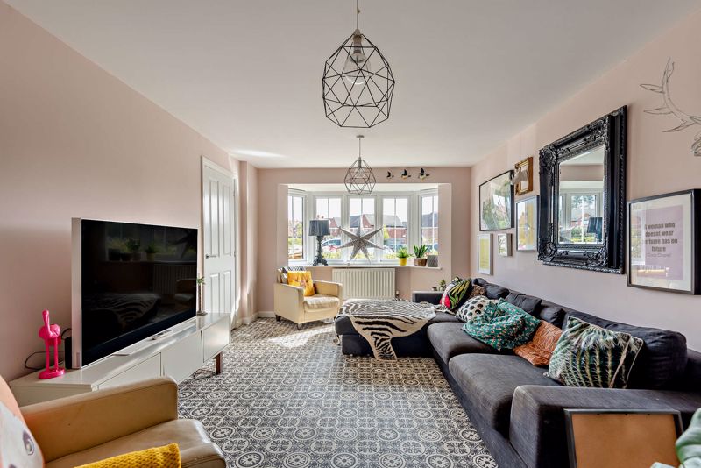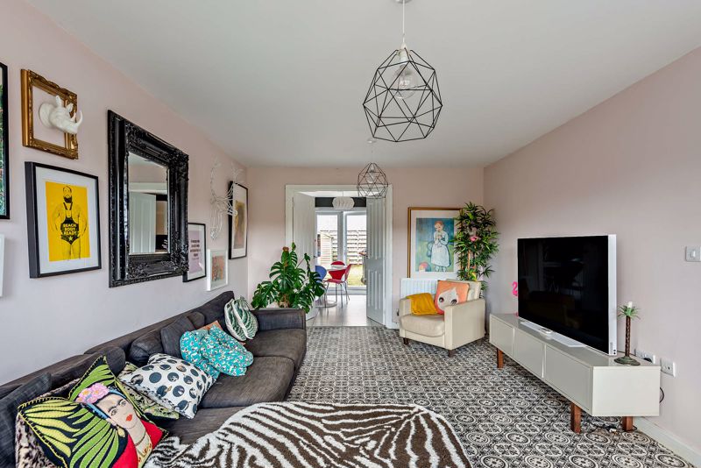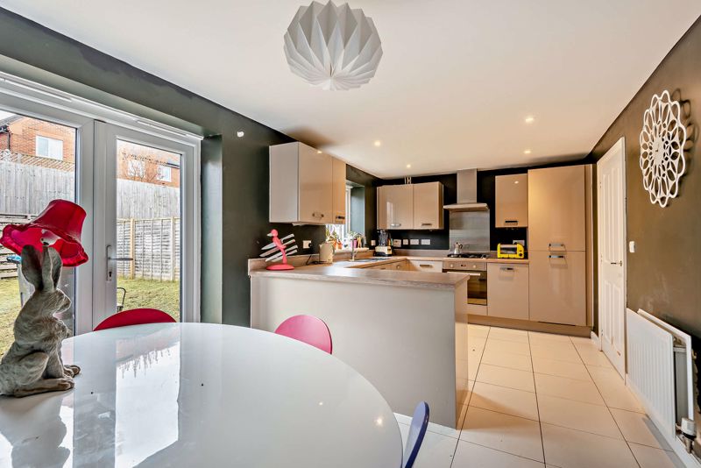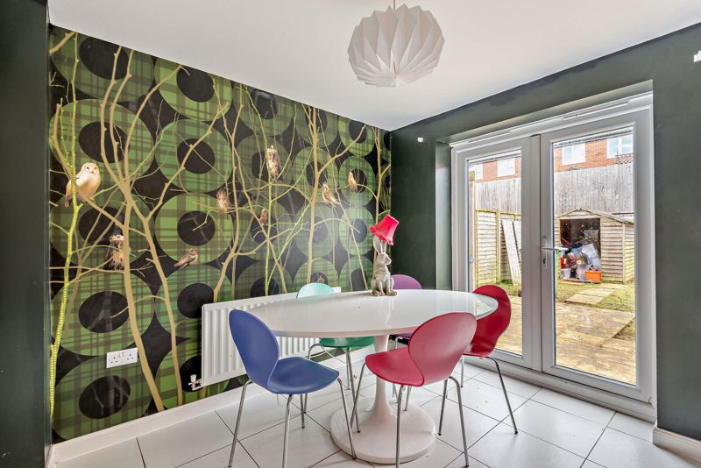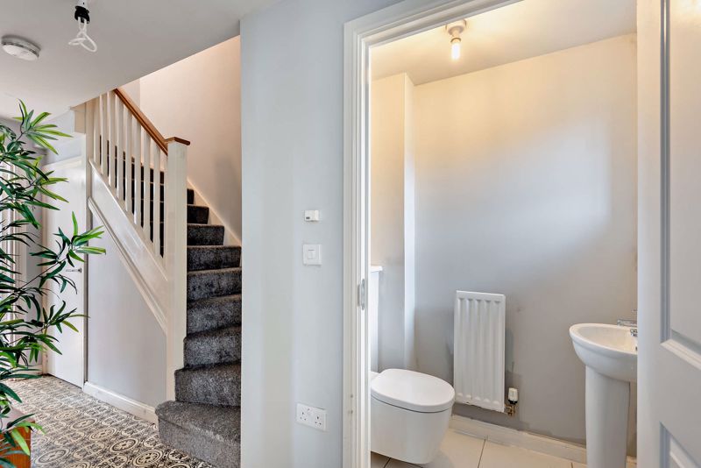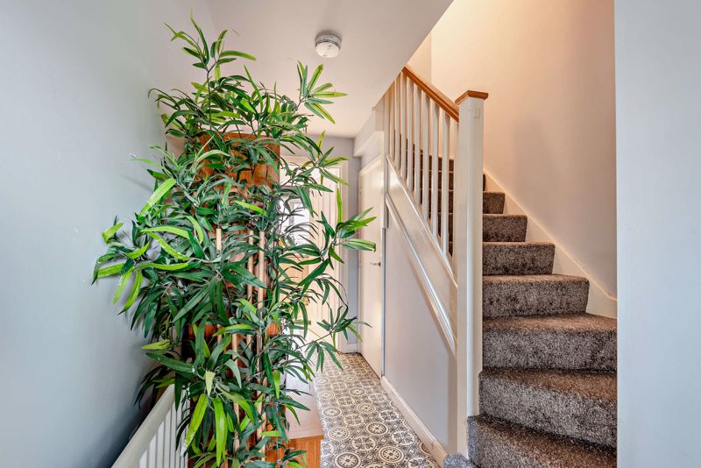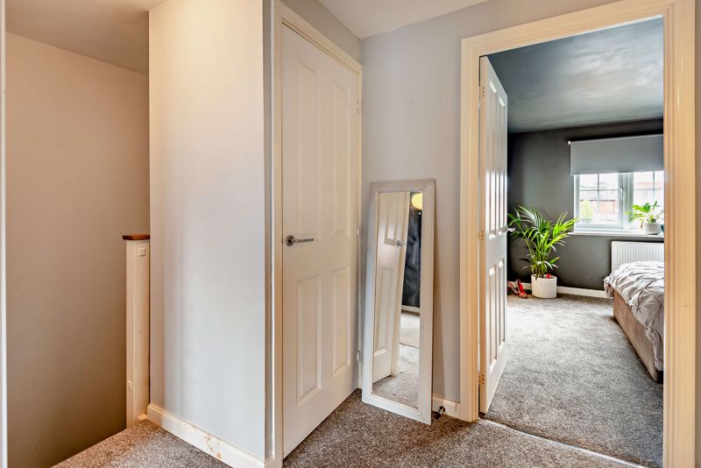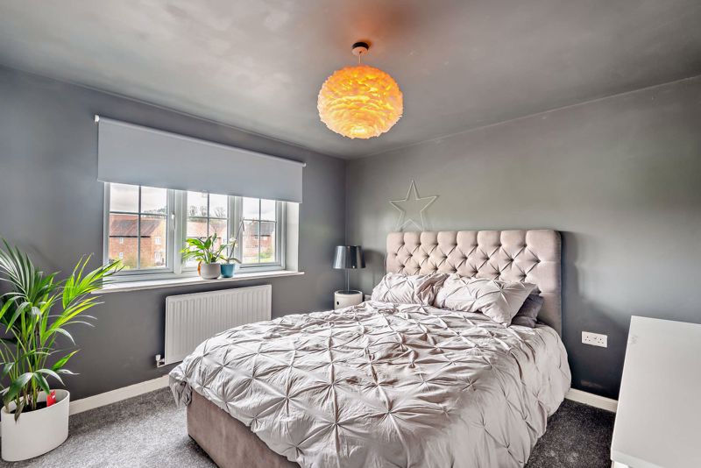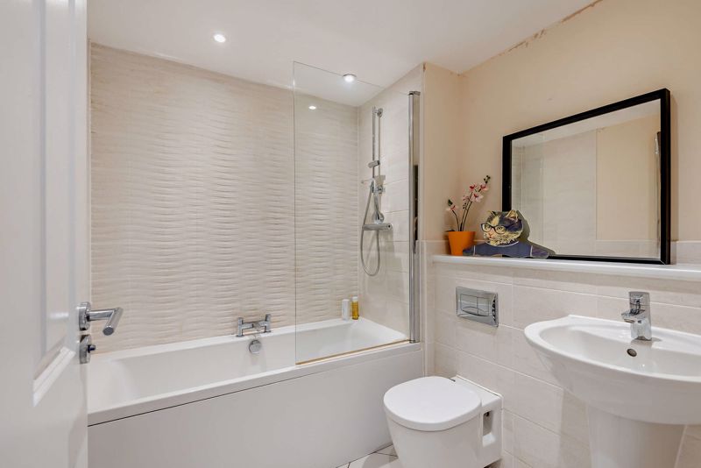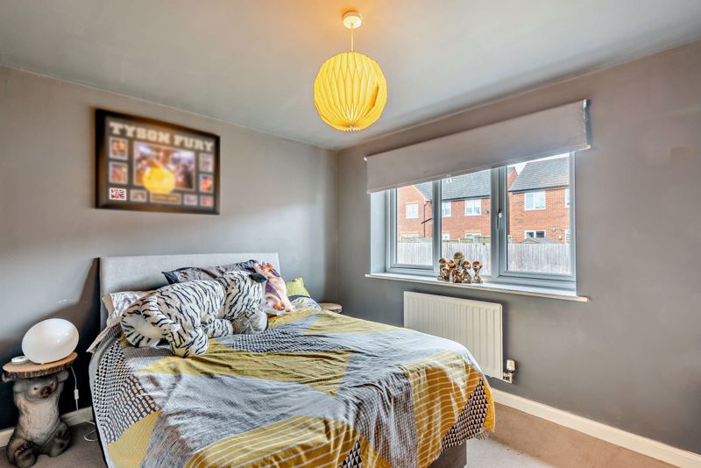Holcroft Drive, Cuddington, Northwich Offers in Excess of £275,000
Please enter your starting address in the form input below.
Please refresh the page if trying an alternate address.
Overlooking a grassed amenity area to the front, this three bedroom semi detached property is situated on a relatively recent development (2016). The property offers a well proportioned Living Room, Open Plan Kitchen Diner, 2 allocated car parking spaces and an enclosed rear garden.
Overlooking a grassed amenity area to the front, this three bedroom semi detached property is situated on a relatively recent development (2016). The property offers a well proportioned Living Room, Open Plan Kitchen Diner, 2 allocated car parking spaces and an enclosed rear garden.
• Reception Hall, Living Room, Kitchen Diner, Cloakroom • 3 Bedrooms, 2 Bath/Shower Rooms • Overlooking a grassed amenity area to the front, 2 Allocated parking spaces, Enclosed Rear Garden
Accommodation
A covered storm porch sits above the front door which opens to the Reception Hall this is finished with a tile effect floor and has a staircase rising to the first floor with storage cupboard beneath and Cloakroom Off fitted with a low-level WC and pedestal wash hand basin.
Living, Kitchen, Dining
The well proportioned Living Room 5.5 m x 3.3m benefits from a bay window to the front elevation overlooking a grassed amenity area. Panelled double doors open to the Kitchen Diner 5.6 m x 2.9 m the kitchen is fitted with gloss fronted wall and floor cupboards and complimented with a timber effect work surface. Appliances include a four burner gas hob with extractor above and oven beneath, there is an integrated fridge /freezer, dishwasher and washer dryer. A tiled floor runs throughout continuing into the Dining Area which comfortably accommodates a 6/8 person dining table, full length glazed double doors open onto the rear garden.
First Floor
To the first floor there are three bedrooms and two bath/shower rooms. Bedroom One 3.2 m x 3.2 m overlooks the grassed amenity area to the front and benefits from a large storage cupboard/wardrobe as well as an Ensuite Shower fitted with a large shower facility, wall mounted wash hand basin, low level WC with enclosed cistern and a heated towel rail. Bedroom Two 3.4 m x 2.6 m overlooks the rear garden as does Bedroom Three 2.6 m x 2 m. The Bathroom is fitted with a panelled bath with shower facility above, pedestal wash hand basin, low level WC with enclosed cistern, and a heated towel rail.
Externally
To the front of the property there are two car parking spaces and a stocked border. Access can be taken along the side of the property via a shared pathway with the neighbouring property to the enclosed rear garden.
Services/Tenure
Mains water, electricity, gas and drainage. Freehold.
Viewing
By appointment with Cheshire Lamont Tarporley office.
Directions
What3words – flick.scale.stables From the Shell Garage at Sandiway where the A556 crosses the A49 proceed in a northerly direction along the A49 towards Warrington for one third of a mile from the garage turning right into Ash Road and then immediately right into Golden Nook Road. Proceed down Golden Nook Road to the ‘T’ junction turning right into Holborn Drive. Follow the road around to the right for approximately 200m turning right into the cul-de-sac to find Number 30 which will be situated on the left hand side overlooking a grassed amenity area.
Click to enlarge
- Reception Hall, Living Room, Kitchen Diner, Cloakroom.
- 3 Bedrooms, 2 Bath/Shower Rooms.
- Overlooking a grassed amenity area to the front.
- 2 Allocated parking spaces, Enclosed Rear Garden.
- EPC Rating : B
Northwich CW8 2BS
Cheshire Lamont (North West) Ltd - Tarporley





