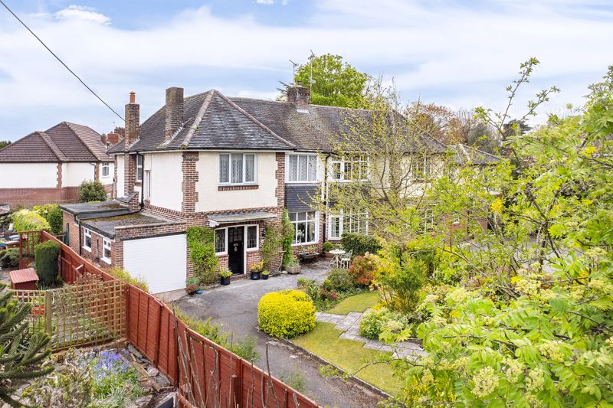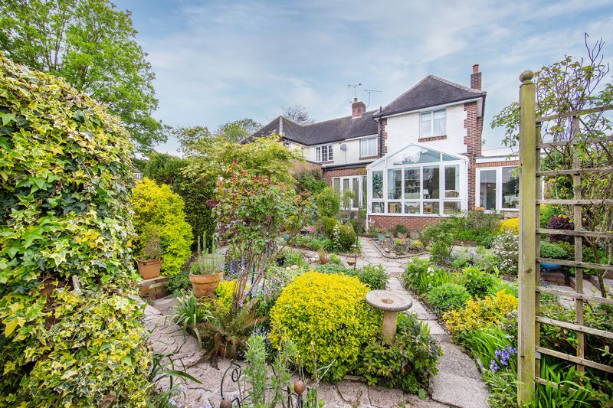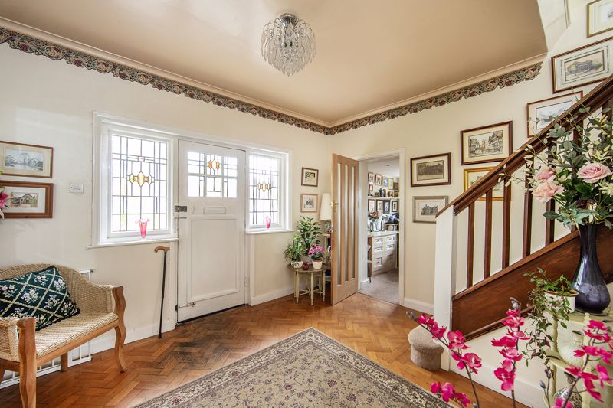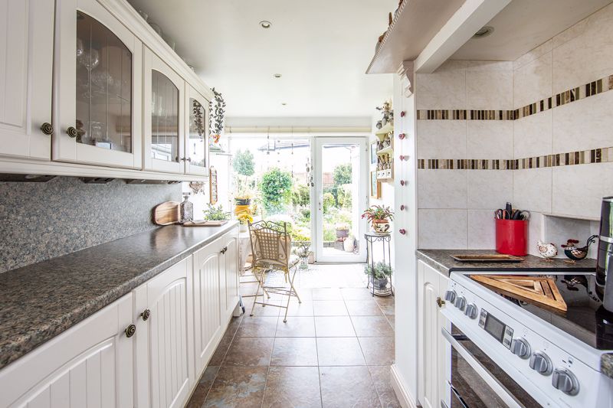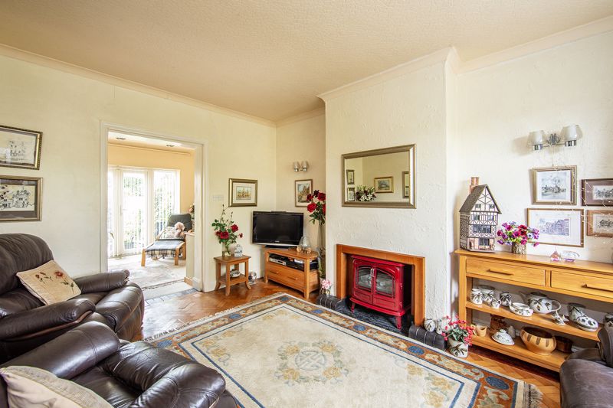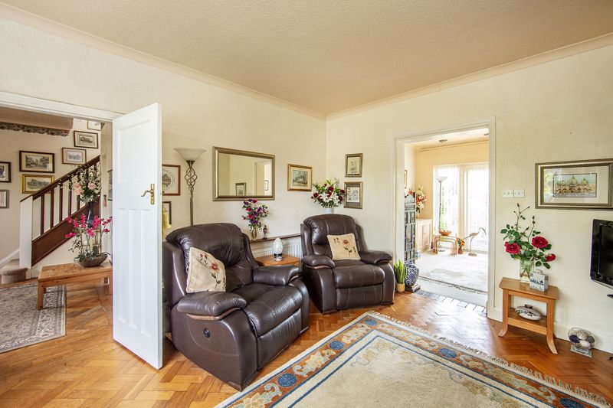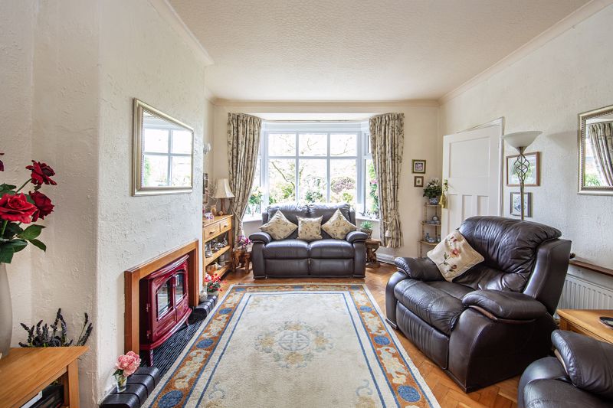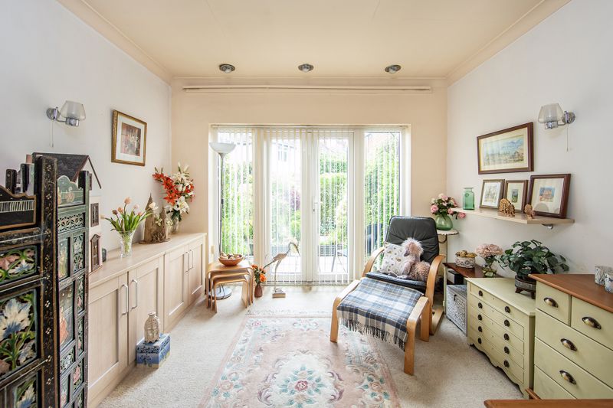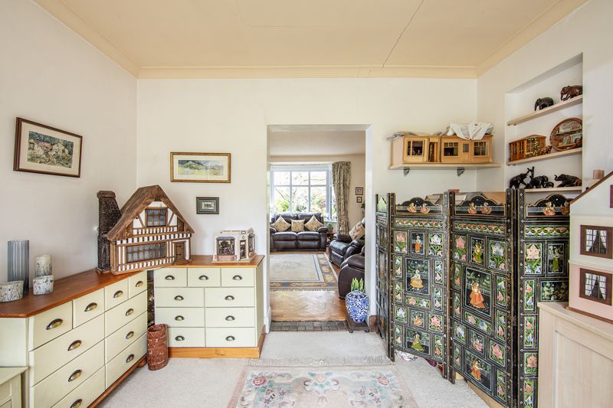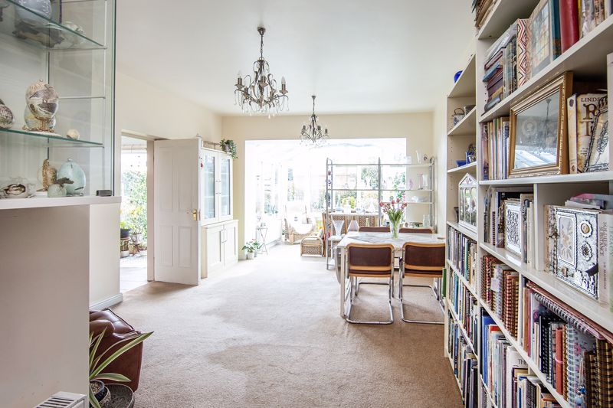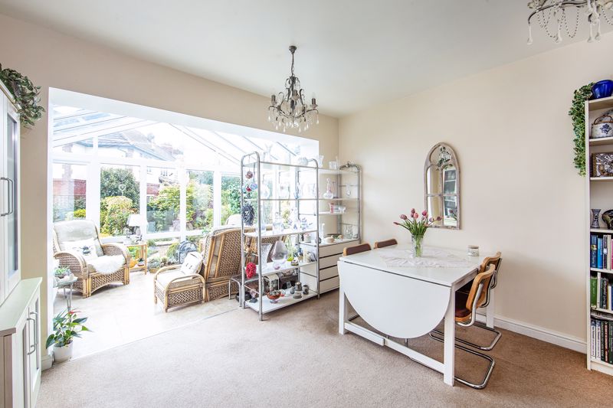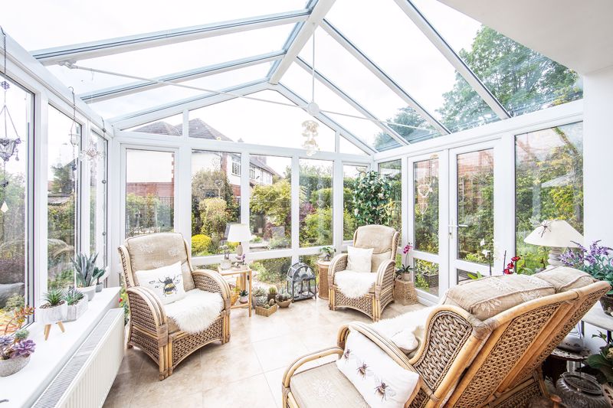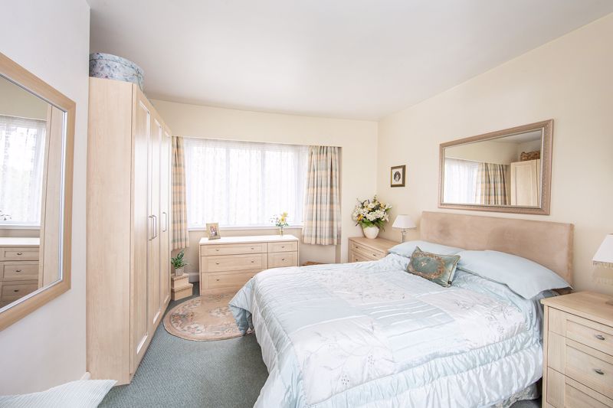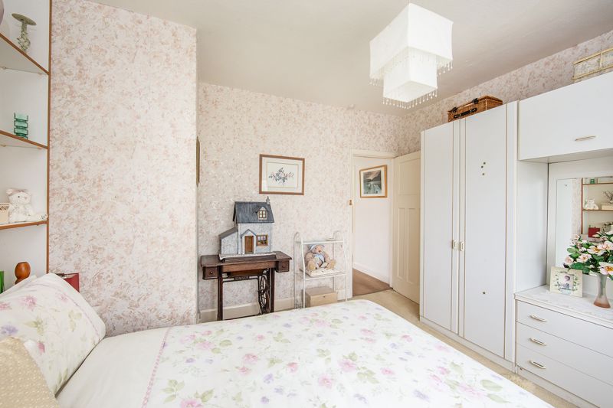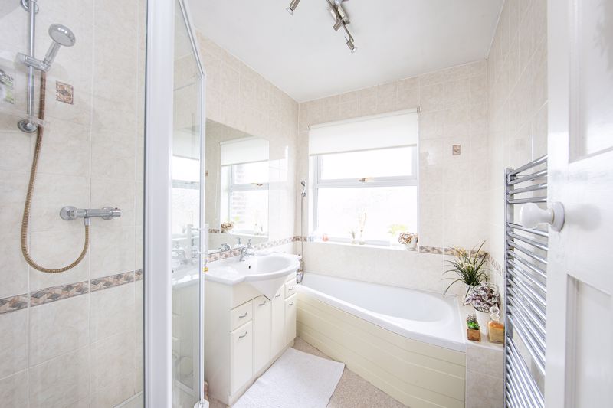Church Lane, Wistaston Guide Price £352,500
Please enter your starting address in the form input below.
Please refresh the page if trying an alternate address.
A most elegant extended three bedroom bay fronted semi-detached period house within delightful gardens and surroundings in a highly sought after established location upon Church Lane providing spacious accommodation of character with attractive original period features. Viewing highly recommended.
A most elegant extended three bedroom bay fronted semi-detached period house within delightful gardens and surroundings in a highly sought after established location upon Church Lane providing spacious accommodation of character with attractive original period features. Viewing highly recommended.
Agents Remarks
This charming bay fronted traditional 1930's period semi-detached house stands in a wonderful position in a most sought after location, surrounded by a wealth of mature specimen trees and nearby to lovely walks at the popular "Joey the Swan" park and woodlands. Wistaston is a highly regarded and sought after location nearby to shops and facilities within Wistaston village, excellent dog walking over open countryside and highly regarded junior schooling at Church Lane. The village is situated mid way between Crewe and its facilities and the nearby historic town of Nantwich.
Property Details
A driveway approaches the property through attractive landscaped established front gardens with lovely surrounding aspects and leads to the front of the property. A canopy porch and a handsome leaded and stained glass sectional panel door leads to:
Large Reception Hall
A stunning entrance to the property with Oak herringbone block flooring, radiator with Oak radiator panel, leaded and stained glass windows to front elevation, staircase to first floor and a panel door leads to:
Under Stairs Cloakroom
With tiled walls, tiled flooring and WC combining wash basin with mixer tap.
From the Reception Hall an exposed sectional glazed Oak door leads to:
Study
8' 7'' x 7' 8'' (2.61m x 2.34m)
With uPVC double glazed window to side elevation, recessed ceiling lighting and a cupboard incorporating a Worcester combination gas fired central heating boiler.
From the Reception Hall a panel door leads to:
Lounge
13' 11'' max x 11' 11'' (4.25m max x 3.62m)
With uPVC double glazed bay window to front elevation providing fine aspects, radiator, chimney breast with recessed tiled hearth, two wall light points, radiator, coved ceiling, television aerial point, herringbone Oak block flooring and open access leads to:
Snug
9' 11'' x 11' 3'' (3.01m x 3.42m)
With coved ceiling and uPVC double glazed doors to rear elevation with full height uPVC double glazed windows to either side.
From the Reception Hall a panel door leads to:
Sitting/Dining Room
19' 1'' max x 12' 8'' (5.82m max x 3.85m)
With radiator, open access to Kitchen and open access leads to:
Conservatory/Garden Room
8' 5'' x 11' 2'' (2.57m x 3.41m)
A superior Garden Room enjoying lovely aspects over the gardens with a clear glazed roof, tiled flooring, uPVC double glazed windows, uPVC double glazed double doors and radiator.
From the Sitting/Dining Room open access leads to:
Kitchen
20' 6'' x 7' 8'' (6.24m x 2.34m)
With base and wall mounted units, single drainer sink unit with mixer tap, uPVC double glazed window to side elevation, plumbing for washing machine, oven within chimney breast with lintel over and tiled insert, tiled flooring, uPVC double glazed door and uPVC double glazed window to rear elevation.
From the Reception Hall a staircase ascends to:
Three Quarter Landing
With a diamond leaded window to side elevation and the staircase continues to:
First Floor Landing
With radiator, access to loft and a door leads to:
Bedroom One
13' 11'' x 11' 11'' (4.25m x 3.62m)
With uPVC double glazed bay window to front elevation, radiators and uPVC double glazed window to rear elevation.
Bedroom Two
11' 3'' max x 12' 8'' (3.44m max x 3.85m)
With radiator and uPVC double glazed window to front elevation.
Bedroom Three
8' 0'' x 9' 4'' max (2.45m x 2.84m max)
With radiator and uPVC double glazed window to rear elevation.
Bathroom
6' 2'' x 8' 4'' (1.88m x 2.54m)
With a panel bath, corner fitted shower cubicle, vanity wash basin with cupboards beneath, chrome radiator and tiled walls.
Separate WC
With WC, dado rail and uPVC double glazed window.
Externally
The property stands in delightful established gardens extending to the front and rear. The rear garden enjoys attractive aspects and is beautifully landscaped with an abundance of well stocked flower beds and borders.
Tenure
Freehold.
Services
All main services are connected (not tested by Cheshire Lamont).
Viewings
Strictly by appointment only via Cheshire Lamont.
Directions
From the agents office take Crewe Road out of Nantwich passing over the roundabout at the Peacock Hotel, continue for approximately 1 mile and turn left into Church Lane, continue along Church Lane passing the Church and School for a further 400 yards and the property is on the right hand side.
Click to enlarge
- A delightfully situated bay-fronted semi-detached period house
- Within lovely established surroundings in a picturesque location upon Church Lane
- With delightful landscaped gardens to the front and lovely South East facing gardens to the rear
- Providing extensive ground floor accommodation of character
- Retaining many original features and charm
- In a highly sought after location nearby to excellent schooling and services
- Reception hall, lounge, sitting room, study, snug, kitchen, cloakroom, garden room/conservatory
- Large first floor landing, three double bedrooms, bathroom, separate WC
- Viewing highly recommended
Wistaston CW2 8ER
Cheshire Lamont (North West) Ltd - Nantwich






