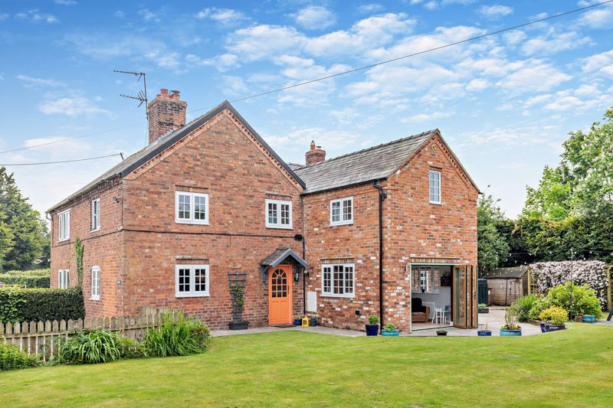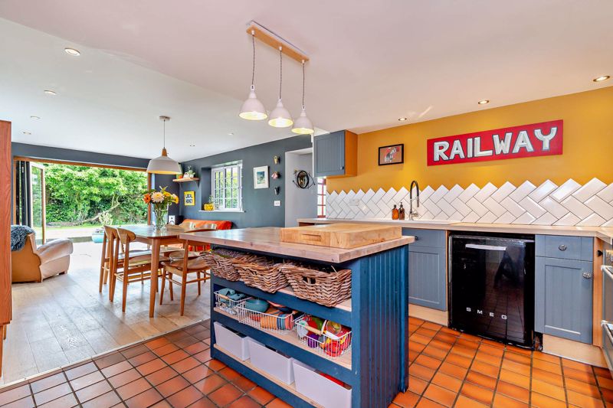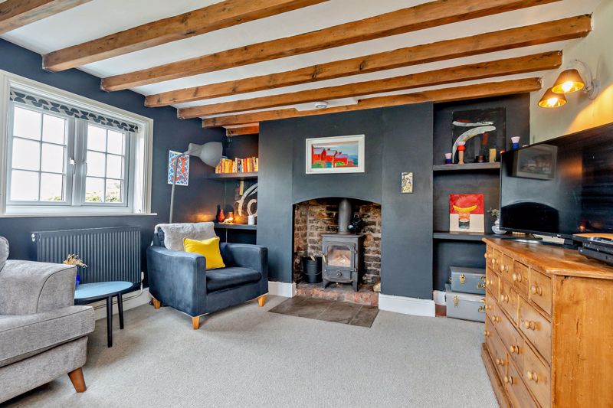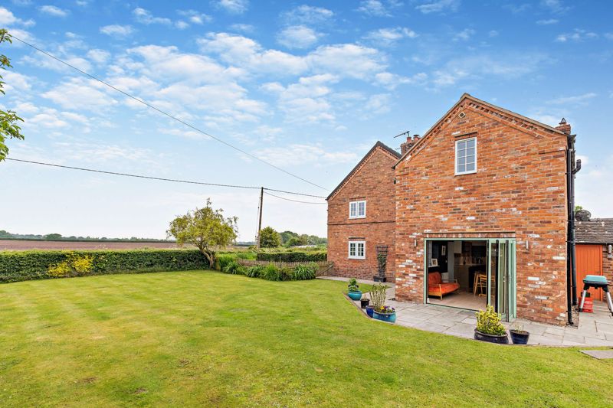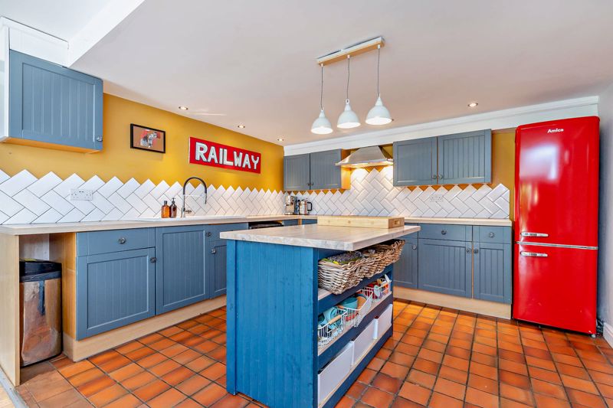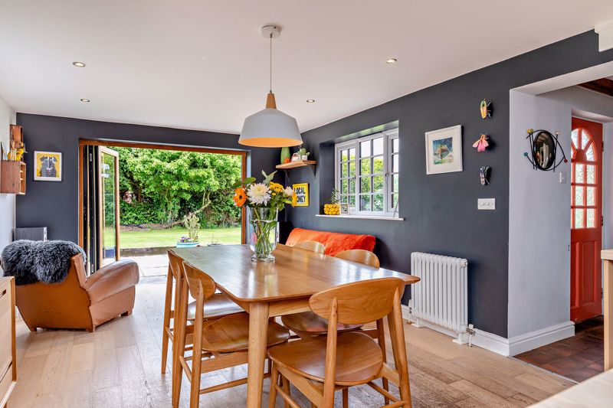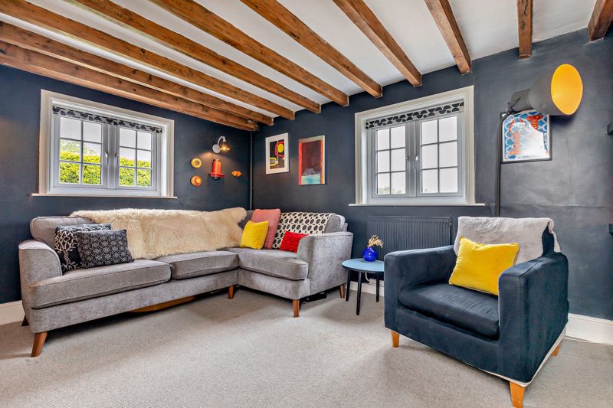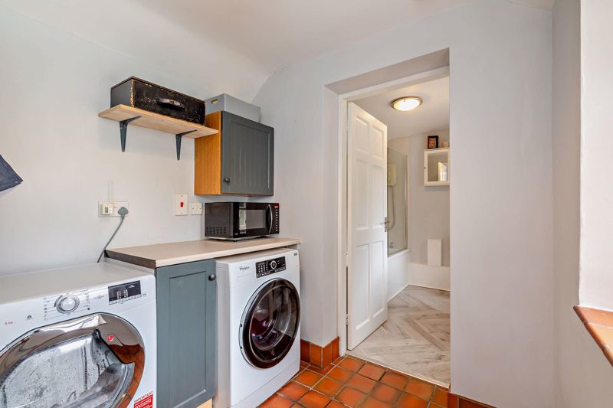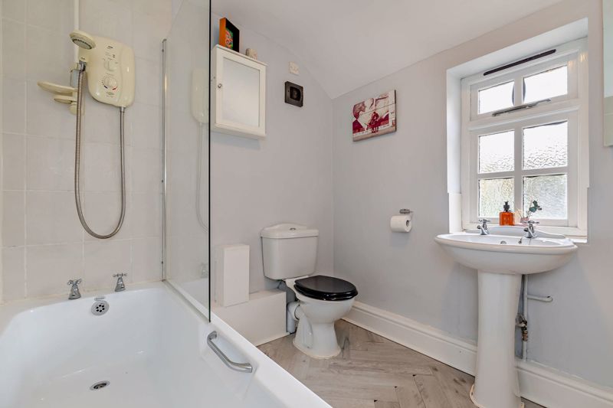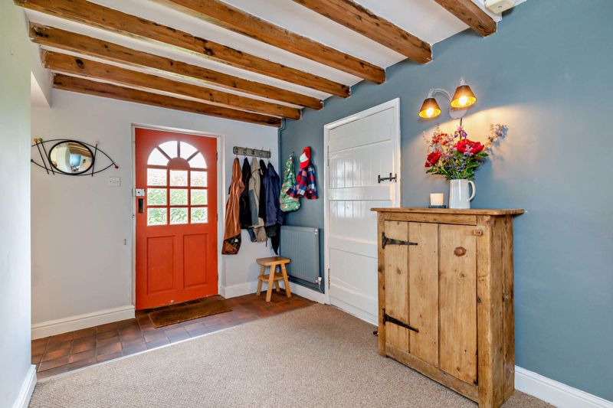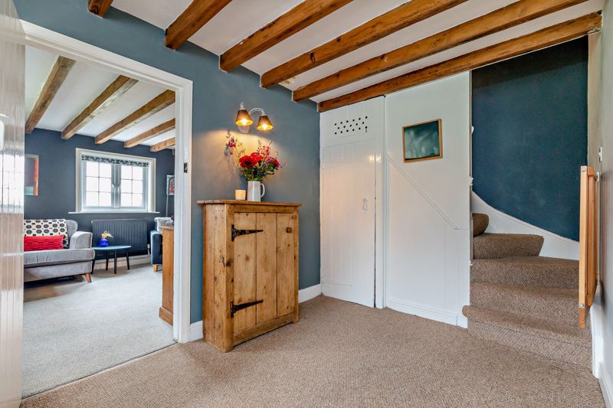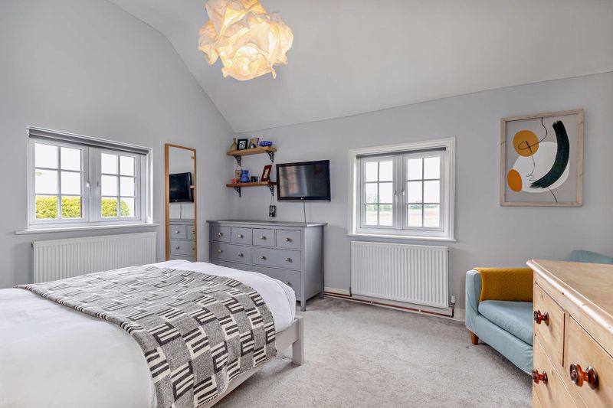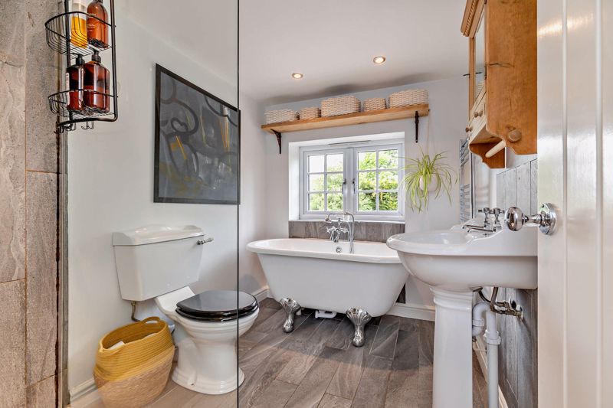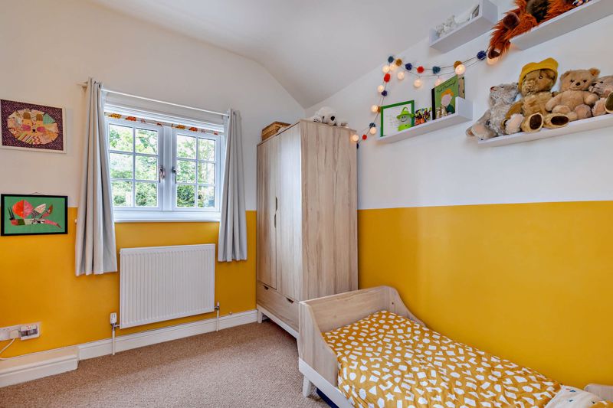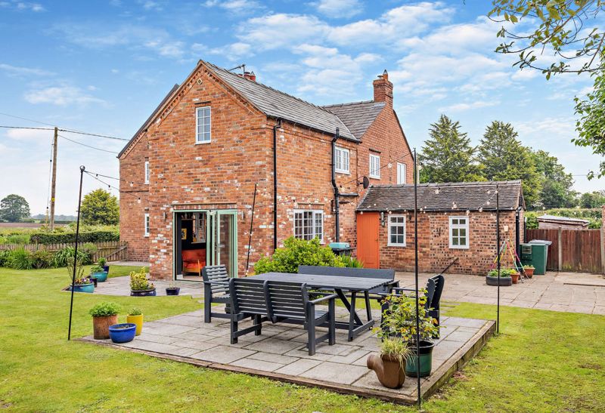Norbury Common, Nr Malpas Guide Price £425,000-£450,000
Please enter your starting address in the form input below.
Please refresh the page if trying an alternate address.
Guide Price £425,000 - £450,000 **NO CHAIN**
This delightful 4 Bedroom cottage benefits from an extended 8m open plan Kitchen Dining Family Room and attractive secluded gardens which overlook fields to the front.
This delightful 4 Bedroom cottage benefits from an extended 8m open plan Kitchen Dining Family Room and attractive secluded gardens which overlook fields to the front.
• Spacious welcoming Reception Hall, cosy Sitting Room with log burner, 8m extended Open Plan Kitchen Dining Family Room, Utility, Ground Floor Bathroom. • 4 Bedrooms, Well-appointed Family Bathroom. • Generous secluded gardens overlooking fields to the front.
Location
The property enjoys a delightful rural setting yet conveniently situated for the popular village of Malpas 4.5 miles which provides comprehensive facilities for everyday purposes as well as the secondary education at the highly sought after Bishop Heber High School. The Cholmondeley Castle Farm Shop is 3 miles, Whitchurch town centre is just 5 miles and provides four of the large supermarket chains as well as a train station offering a regular service to Crewe station and also Manchester. Wrenbury station is a 10 minute drive providing links to London (1hr 40 min – via Crewe). Delightful country walks can be enjoyed from the property as well as a number of recreational facilities within 15 minutes drive including football, cricket, rugby, hockey, tennis and bowls and a number of golf clubs. The Cholmondeley Arms, one of Cheshire most renowned hostelry’s is a 5 minute drive as well as the village of Marbury and the award winning “The Swan” Gastro Pub.
Accommodation
A part glazed panelled front door sits beneath a cottage style storm porch which opens to a spacious and welcoming Reception Hall 3.4m x 2.2m with exposed ceiling timbers and staircase rising to the first floor with storage cupboard beneath. To the front of the property there is an attractive and cosy Sitting Room 4.1m x 3.5m features include cottage style fireplace fitted with a Clearview log burning stove. To the rear of the property is the extended open plan Kitchen Dining Family Room 8.0m x 3.5m. The kitchen is fitted with wall and floor cupboards finished with timber effect work surfaces and matching centre island, there is space for free standing cooker, dishwasher and fridge freezer. Within the Dining/Family Area there is ample space for a 6/8 person dining table (and larger if needed for an occasion), space for easy chairs and a coffee table, a set of bi-fold doors within the gable end open on to a paved entertaining area with the gardens beyond.
Off the kitchen there is a Rear Porch/Utility Room providing plumbing and space for both washing machine and tumble dryer. Beyond the utility room there is a Bathroom fitted with a panelled bath with shower facility above, low level WC, pedestal wash hand basin and heated towel rail. To the first floor there are four bedrooms and a bathroom. Bedroom One 4.3m x 3.5m offers attractive views over the gardens and fields to the front. Bedroom Two 3.5m x 2.7m is a further double bedroom and also offers attractive views over fields to the front. Bedroom Three 2.7m x 2.7m and Bedroom Four 2.4m x 2.2m are both generous single bedrooms. The well-appointed Family Bathroom is fitted with a free standing roll topped bath, separate shower enclosure, pedestal wash hand basin, low level WC and heated towel rail.
Externally
A gravelled driveway to the front of the property provides parking for two/three cars (this could be extended to provide more parking if desired). A picket fence with pedestrian gate gives access to the enclosed cottage style gardens which are secluded and principally laid to lawn. They include two paved sitting/entertaining areas and offer attractive views across open countryside to the front. There is a metal framed and timber framed garden shed.
Services / Tenure
Mains water, electricity, private drainage system compliant to 2020 Regulations. / Freehold
Viewings
Strictly by appointment Agents Cheshire Lamont Tarporley office.
Directions
What3words : pursuit.vesting.aunts From Tarporley proceed South down the A49 towards Whitchurch for approximately 9 miles passing the Cholmondeley Arms Gastro Pub. Having past the Cholmondeley Arms continue for a further 1.2 miles and turn left at the Bickley crossroads into Snab Lane, signposted Marbury and after approximately 200m turn left into Common Lane and follow this lane for approximately half a mile and the property will be found on the right hand side.
Click to enlarge
- *** NO CHAIN *** Rural Property
- Spacious welcoming Reception Hall, cosy Sitting Room with log burner, 8m extended Open Plan Kitchen Dining Family Room, Utility, Ground Floor Bathroom.
- 4 Bedrooms, Well-appointed Family Bathroom.
- Generous secluded gardens overlooking fields to the front.
- EPC Rating : D
Nr Malpas SY13 4JB





