Meadow View, Willaston Guide Price £244,950
Please enter your starting address in the form input below.
Please refresh the page if trying an alternate address.
A superb, spacious, modern three bedroom semi-detached house in a tranquil cul-de-sac location within the highly regarded village of Willaston affording well arrayed accommodation and benefiting from an enclosed lawned rear garden and driveway providing excellent parking facilities. Viewing highly recommended. NO CHAIN for early completion.
A superb, spacious, modern three bedroom semi-detached house in a tranquil cul-de-sac location within the highly regarded village of Willaston affording well arrayed accommodation and benefiting from an enclosed lawned rear garden and driveway providing excellent parking facilities. Viewing highly recommended. NO CHAIN for early completion.
Agents Remarks
This superb modern semi-detached property is located within the popular village of Willaston which provides excellent junior schooling, shops and facilities that cater for day to day requirements and is a short distance away from the charming historic town of Nantwich.
Property Details
A long tarmac driveway stands to the side of the property with a lawned garden area to the front and a paved path leads to a glazed uPVC double glazed composite door allowing access to:
Entrance Hall
With a staircase ascending to first floor, Oak effect flooring, radiator, heating control panel and a panel door leads to:
Cloakroom
With WC, wall mounted wash basin, uPVC double glazed window to front elevation, Oak effect floor and extractor fan.
From the Entrance Hall a panel door leads to:
Lounge
12' 4'' x 18' 6'' (3.76m x 5.63m)
With uPVC double glazed windows to front elevation, double radiator, living flame gas fire (not tested) inset set within surround and upon marble effect hearth, Oak effect flooring, coved ceiling, uPVC double glazed window to side elevation, panel door to dee understair cupboard and double panel doors lead to:
Dining Kitchen
15' 9'' x 11' 1'' (4.79m x 3.37m)
With a superb range of base and wall mounted units comprising cupboards and drawers, built-in wine rack, dining counter incorporating cupboards beneath, integrated dishwasher, integrated fridge and freezer, plumbing for washing machine, built-in electric oven with four ring gas hob above and extractor over, coved ceiling, uPVC double glazed window overlooking rear garden, one and a half bowl sink with mixer tap, cupboard incorporating gas fired central heating boiler, part tiled walls, recessed ceiling lighting, space for dining table, radiator and uPVC double glazed doors to rear garden.
First Floor Landing
With access to loft and a panel door leads to:
Master Bedroom
11' 5'' x 11' 1'' (3.47m x 3.37m)
With uPVC double glazed windows to rear elevation, radiator and a panel door leads to:
En-Suite Shower Room
With WC, wall mounted wash basin, wide tiled shower cubicle with sliding screen door and shower over, half tiled walls, uPVC double glazed window to rear elevation, shaver point, recessed ceiling lighting, chrome towel radiator and extractor.
Bedroom Two
7' 11'' x 12' 8'' (2.41m x 3.85m)
With uPVC double glazed windows to front elevation and radiator.
Bedroom Three
7' 7'' x 11' 7'' (2.32m x 3.53m)
With uPVC double glazed windows to front elevation and radiator.
Bathroom
With WC, wall mounted wash basin, tiled bath with shower screen and shower over, chrome towel radiator, tiled walls, uPVC double glazed window to side elevation, recessed ceiling lighting, shaver point and extractor
Externally
The property benefits from a lawned area to the front with a long driveway standing to the side leading to a wooden gate allowing access to the rear garden. The generous rear garden is sheltered and bordered by wooden fencing with a large lawned area and paved patio.
Tenure
Freehold.
Services
All main services are connected (not tested by Cheshire Lamont).
Viewings
Strictly by appointment only via Cheshire Lamont.
Directions
From Nantwich proceed along Crewe road towards Crewe. After passing over the roundabout at Willaston continue for 400 yards and turn right into Coppice road. Continue to the end and turn left onto Wistaston Road. Proceed along Wistaston Road and take the 2nd right hand turning onto Meadow View.
Click to enlarge
- A modern three bedroom semi-detached house
- Situated in a tranquil cul-de-sac within the popular village of Willaston
- Driveway providing excellent parking facilities
- Lawned front and rear gardens with paved patio
- Entrance hall, spacious lounge with living flame gas fire
- Modern dining kitchen with French doors to rear garden, cloakroom
- Master bedroom with en-suite shower room
- Two further bedrooms, family bathroom
- Gas fired central heating, uPVC double glazing
- NO CHAIN for early completion
Request A Viewing
Willaston CW5 6EQ
Cheshire Lamont (North West) Ltd - Nantwich





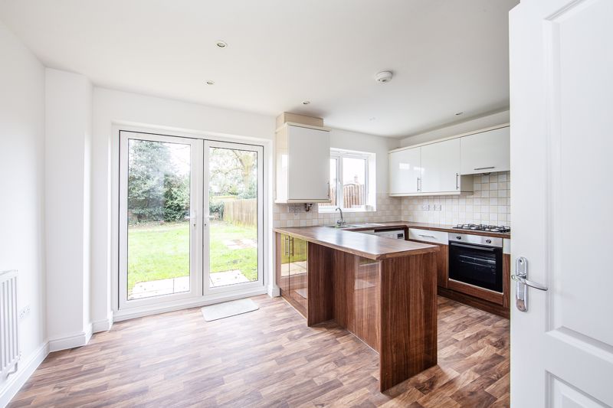
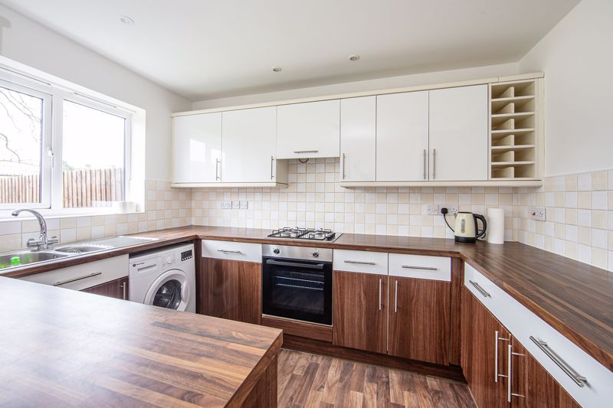
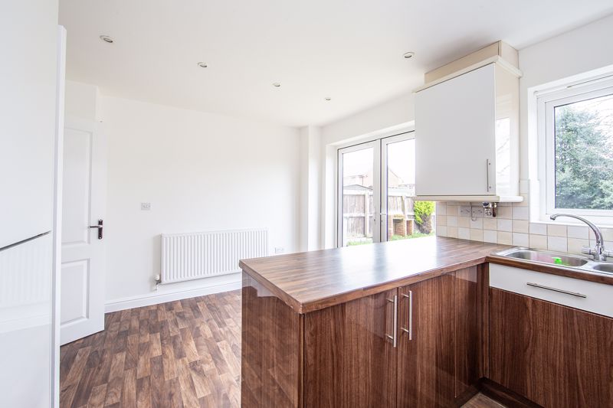
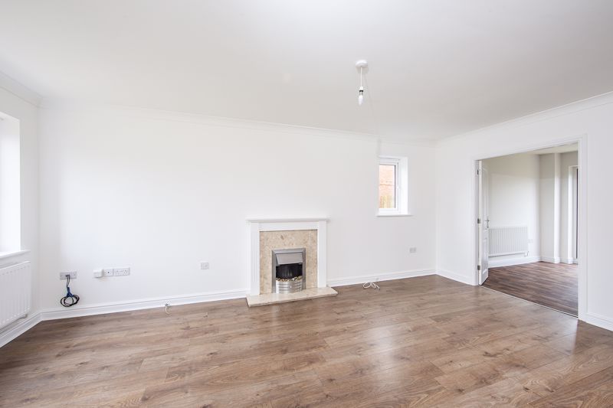
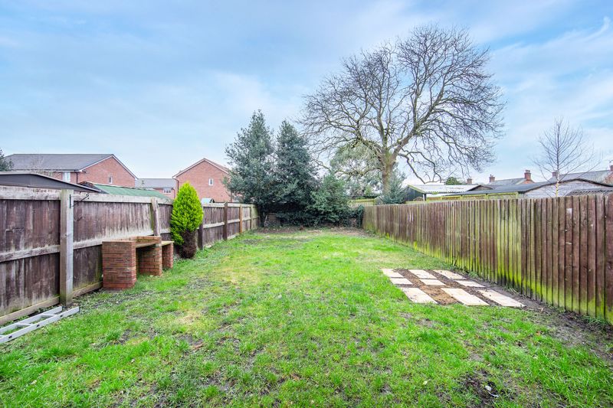
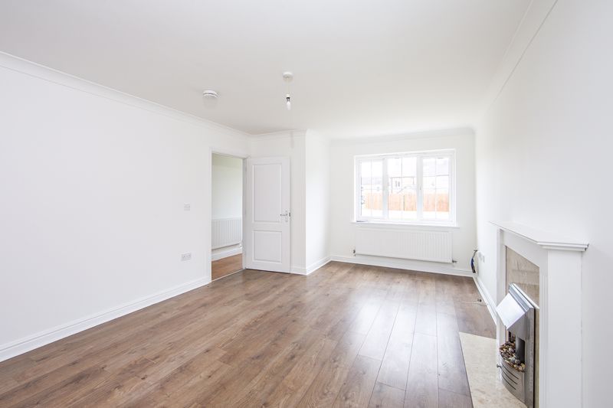
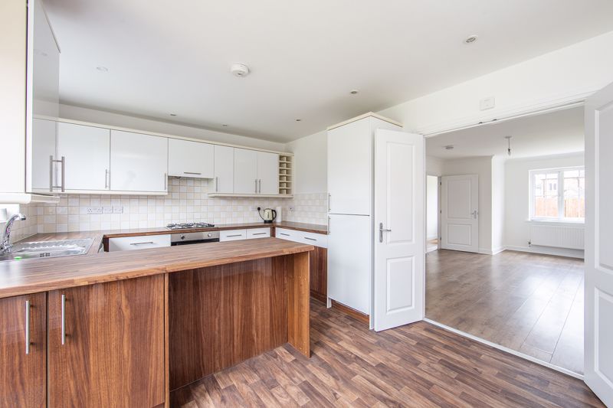

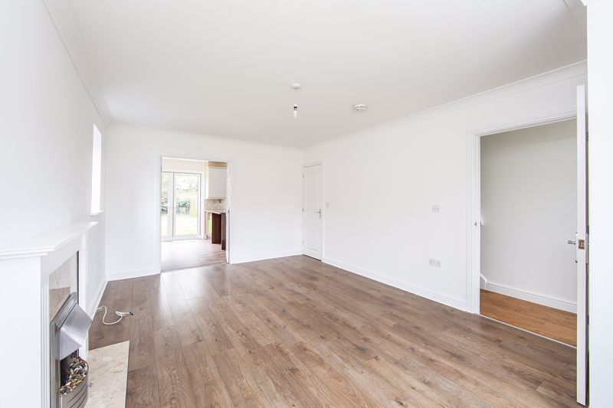
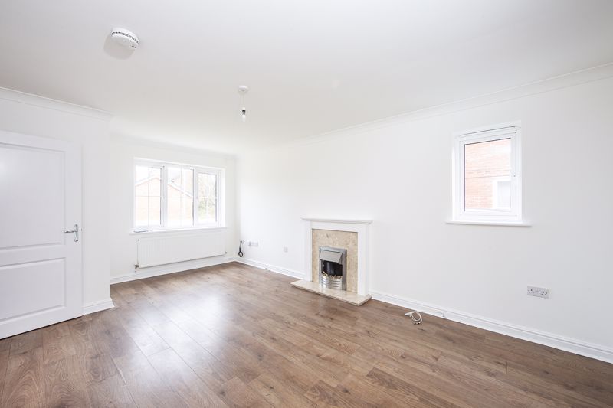

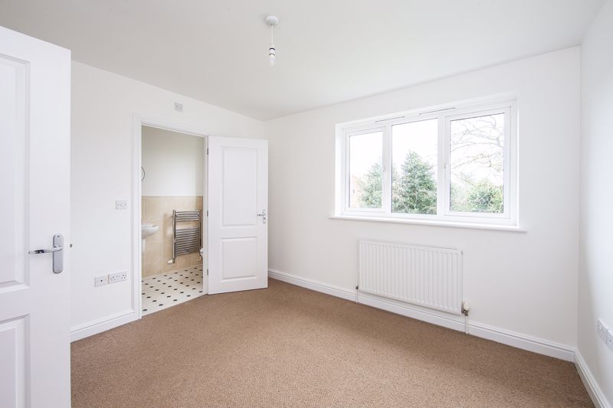
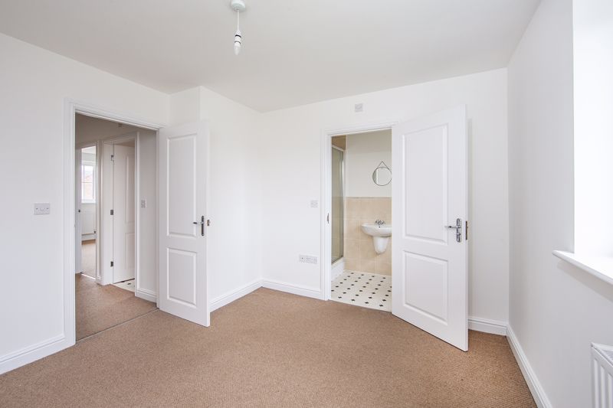
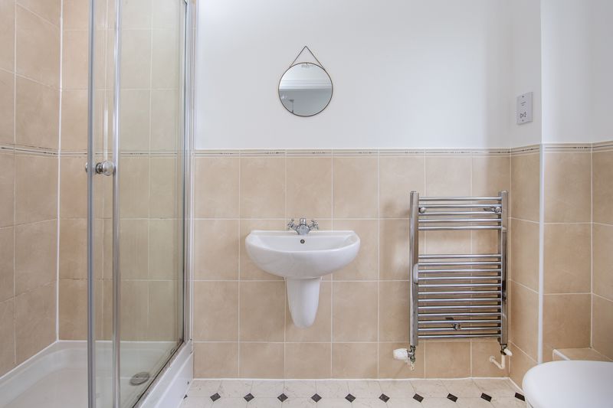

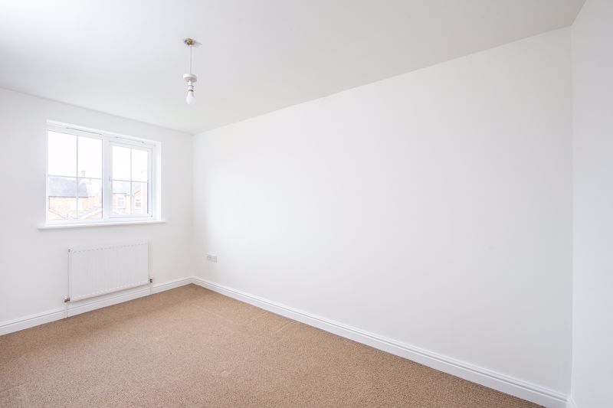
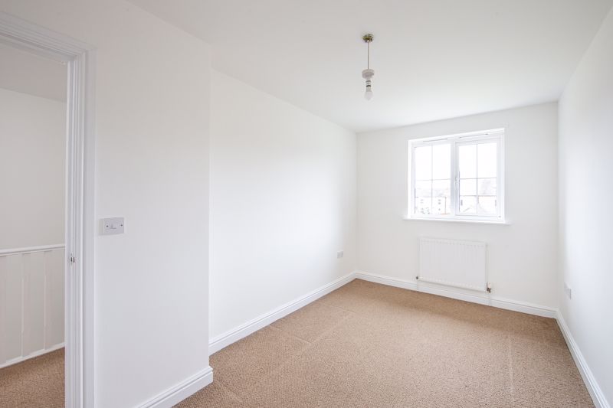
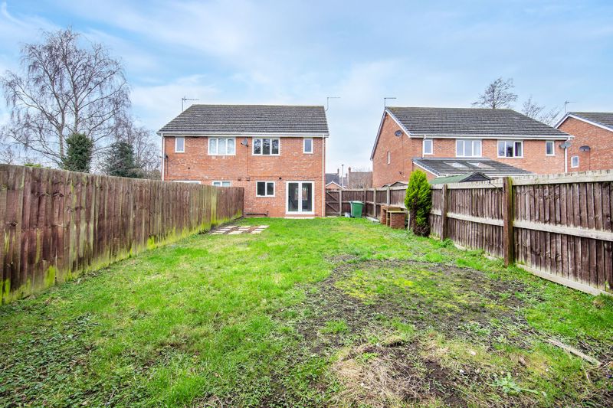
























.png)







