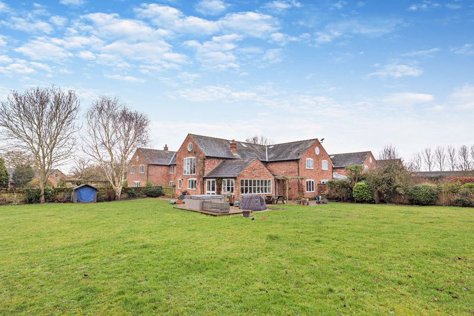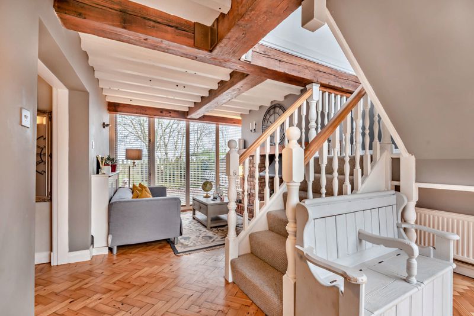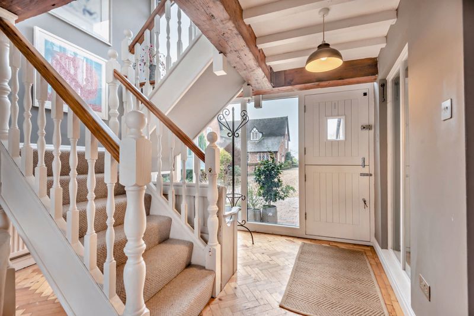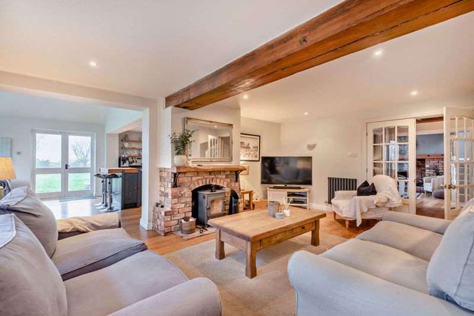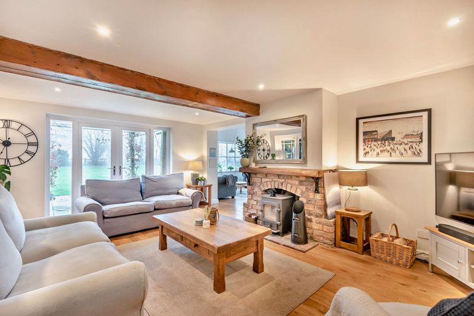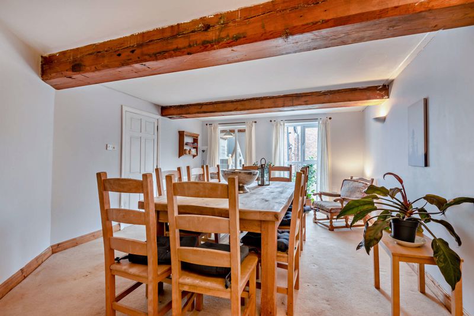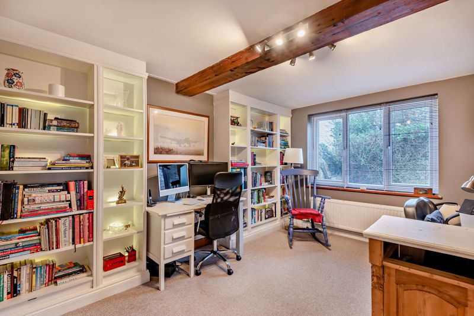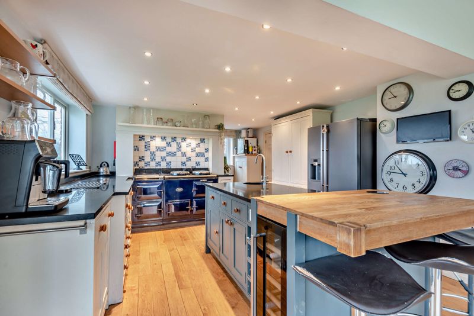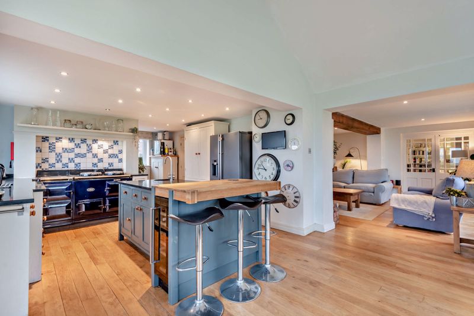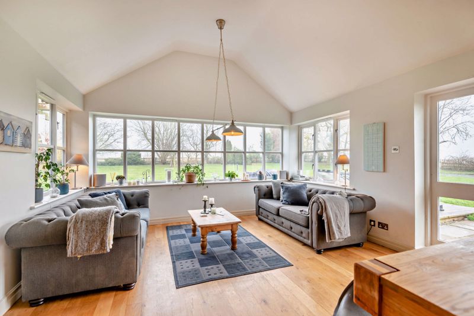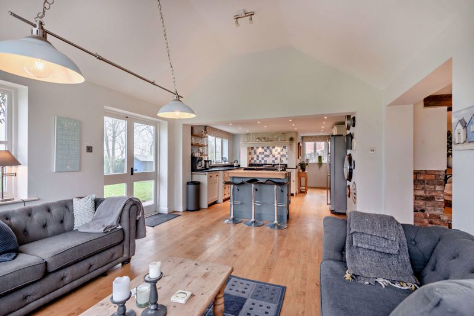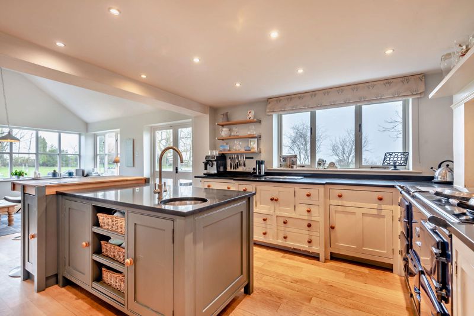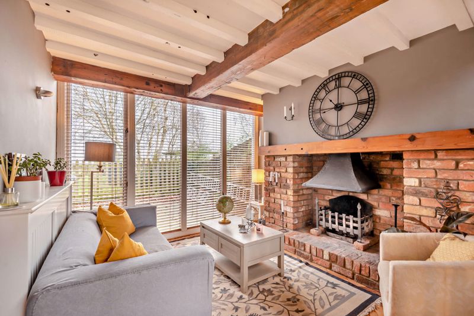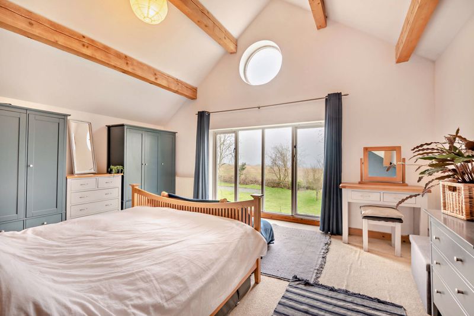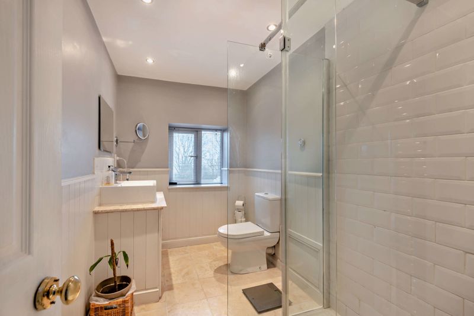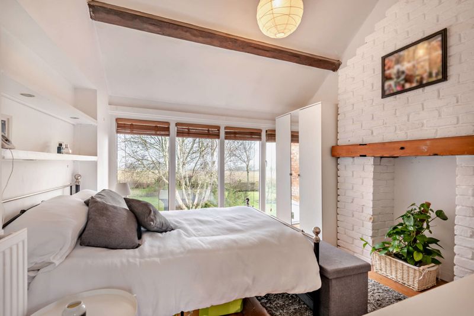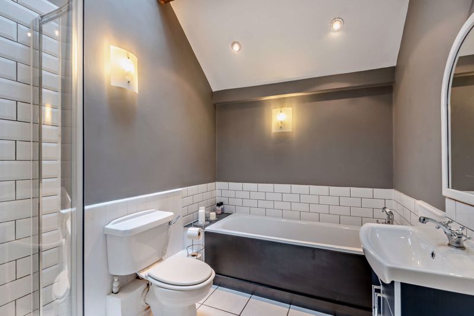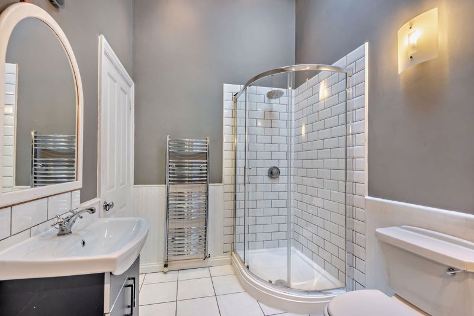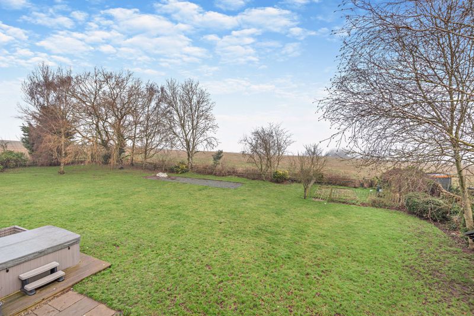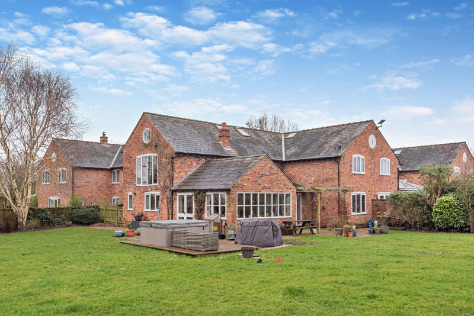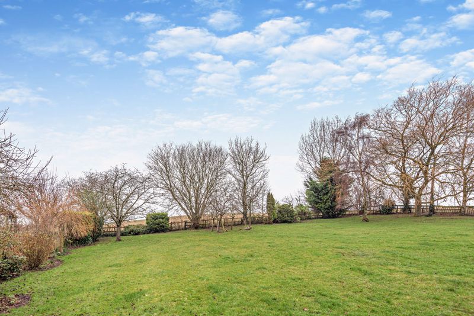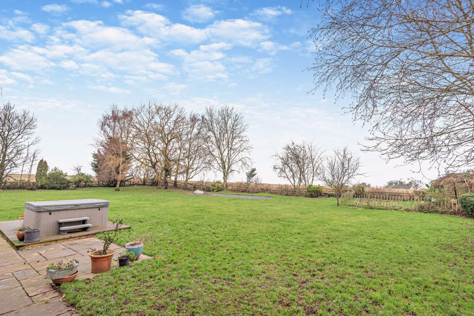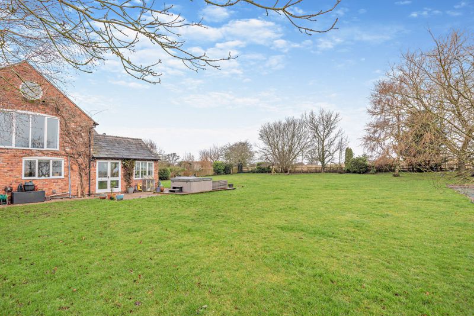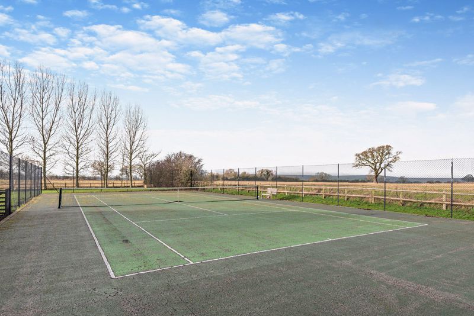Ridley, Tarporley Guide Price £700,000-£725,000
Please enter your starting address in the form input below.
Please refresh the page if trying an alternate address.
Guide Price £700,000 - £725,000. A deceptively spacious and extended five bedroom family home offering well proportioned accommodation set within a large corner plot offering far reaching views to the Buxton and Derbyshire Hills.
A deceptively spacious and extended five bedroom family home offering well proportioned accommodation set within a large corner plot offering far reaching views to the Buxton and Derbyshire Hills.
• Large characterful Reception Hall with sitting area and fireplace, Living Room with log burner, large versatile second Reception Room, Study/Playroom, 8 meter (26ft) open plan extended Kitchen Breakfast/Family room with aga, Utility Room, Cloakroom • Master Bedroom entered via a potential Dressing Area with Ensuite Shower Room off, Bedroom 2 with Ensuite Shower Room, 3 Further Bedrooms, Family Bathroom • Approached via an attractive car free courtyard, large corner plot with gardens extending to two sides being principally laid to lawn, patio with adjacent decked entertaining area and hot tub, parking for up to four cars in front of a large double garage with car charging point, additional large visitors parking provision (on first come first served basis), communal tennis court available for use by the residents.
Location
The property is located in the rural hamlet of Ridley, a wonderful setting in the heart of the Cheshire countryside with easy access to Chester. There are strong primary and secondary schools in the area and everyday amenities are available in Bunbury Village, alternatively Tarporley or Malpas offer a larger selection with the national supermarket chains available at Nantwich, Whitchurch and Chester. Tarporley 5.25 miles, Nantwich 6.8 miles, Malpas 7.5 miles, Whitchurch 9 miles, Chester 14.5 miles, Crewe Train Station 12 miles.
Accommodation
A stable style door opens to an elegant and spacious Reception Hall 5.9m x 3.5m features include an attractive sitting area with inglenook style fireplace, seven floor to ceiling windows let in an abundance of natural light, exposed ceiling timbers, staircase with half landing rising to the first floor and an exposed woodblock floor which continues into the inner hallway giving access to a Cloakroom with low level WC and wash hand basin as well as the extended Kitchen Breakfast/Family Room, Living Room and a further large versatile reception room currently utilised as a formal Dining Room.
.
The well proportioned Living Room 5.6m x 4.5m has a central fireplace fitted with a Clearview log burning stove, glazed double doors open onto the garden and oak flooring continues seamlessly through into the open plan Kitchen Breakfast/Family Room with a further set of glazed panel double doors leading to a Large Study 4.4m x 3.3m which could be utilised as a teen room or play room if desired, this room is extensively fitted with bespoke open fronted shelving along with space for two desks if desired.
..
The extended 8.1m Kitchen Breakfast/Family Room is the hub of the house and gives access to and overlooks the gardens with distant views to the Buxton/Derbyshire Hills as well as taking in Jodrell Bank. The kitchen area is fitted with handmade units complimented with granite work surfaces and matching centre island. Appliances include a four oven Aga (LPG), dishwasher and wine chiller, there is also a free standing American style fridge freezer included in the sale. Oak flooring runs throughout and continues within the informal everyday family area, this has glazed double doors opening onto the garden and a feature 4m wide window overlooking the gardens. Off the kitchen there is a Utility Room fitted with additional wall and floor cupboards, a timber work surface with Belfast style ceramic sink unit beneath. There is also space for washing machine and tumble dryer.
...
The versatile second Reception Room 5.6m x 3.9m comfortably accommodates a ten person dining table which could be larger for an occasion, it is a further light and airy room enjoying a southerly aspect. Off the attractive First Floor Landing which includes a feature 3.6m wide floor to ceiling picture window there are five bedrooms (two ensuite) and a family bathroom. Bedroom One is accessed via a potential dressing area which gives access to a well appointed Ensuite Shower Room and large Double Bedroom 5.2m x 4.1m, which has a feature 4.4m vaulted ceiling and a 1.8m x 2.5m wide picture window offering elevated views across the Cheshire Plain to the Buxton and Derbyshire Hills in the distance.
....
Bedroom Two 4.4m x 3.2m includes an Ensuite Shower Room and built in wardrobe. Bedroom Three 4.7m x 2.9m narrowing to 2m overlooks the gardens and has a vaulted ceiling with exposed roof purlins. Bedroom Four 3.4m x 3.4m is finished with an exposed wood floor and has a feature 1.8m high x 3.2m wide window overlooking the gardens and beyond. Bedroom Five 3.0m x 2.6m overlooks the courtyard at the front. The Family Bathroom is fitted with a panelled bath, large quadrant shower enclosure, low level WC, wash hand basin and storage cupboards beneath and a heated towel rail.
Externally
The property benefits from being on a corner plot extending to approximately 0.4 of an acre and is principally laid to lawn backing onto and overlooking farmers fields with far reaching views beyond. There are two patio entertaining areas which adjoin a further decked sitting area with hot tub which is included within the sale. The courtyard to the front is a car free zone, beyond the courtyard there is a Double Garage with 7.2kw car charging point and four car parking spaces to the front of the double garage which is in addition to the visitor parking area which is available on a first come first served basis. Residents also have the enjoyment of the communal tennis court.
Services/Tenure
Mains water and electricity. Shared Klargester drainage system for the development compliant to 2020 Regulations. Freehold.
Management Charge
There is a Management Charge of £140 per month for the maintenance of the communal areas and facilities.
Viewing
Strictly by appointment with Cheshire Lamont Tarporley.
Directions
What3words – loud.rectangular.stuns From Tarporley head south on the A49 towards Whitchurch for approximately 4.5 miles, passing through the villages of Bunbury and Spurstow. Take the right turn for the A534 Wrexham Road and the driveway to Ridley Hill Farm will be found immediately on the right hand side. Proceed up the drive taking the left hand fork and the visitors parking area will be found adjacent to the tennis court. From there proceed into the courtyard and continue to the far end where the property will be found in the farm left hand corner.
Click to enlarge
- Large characterful Reception Hall with sitting area and fireplace, Living Room with log burner, large versatile second Reception Room, Study/Playroom, 8 meter (26ft) open plan extended Kitchen Breakfast/Family room with aga, Utility Room, Cloakroom
- Master Bedroom entered via a potential Dressing Area with Ensuite Shower Room off, Bedroom 2 with Ensuite Shower Room, 3 Further Bedrooms, Family Bathroom
- Approached via an attractive car free courtyard, large corner plot with gardens extending to two sides being principally laid to lawn, patio with adjacent decked entertaining area and hot tub, parking for up to four cars in front of a large double garage with car charging point, additional large visitors parking provision (on first come first served basis), communal tennis court available for use by the residents.
- EPC Rating - E
Tarporley CW6 9RX
Cheshire Lamont (North West) Ltd - Tarporley





