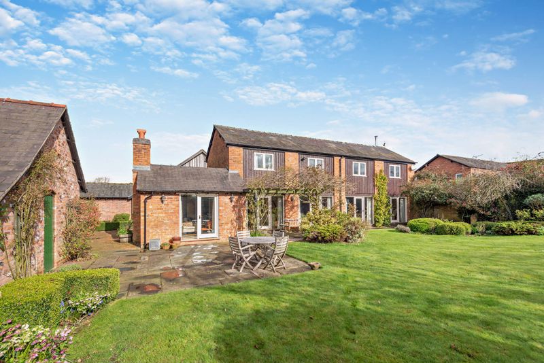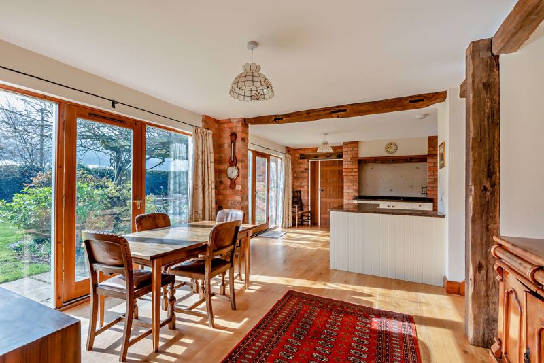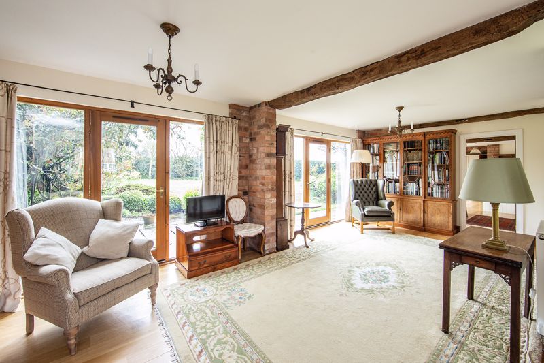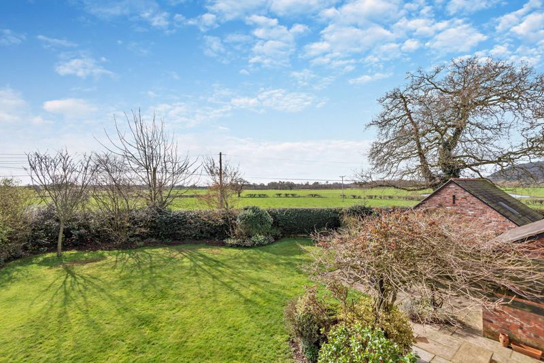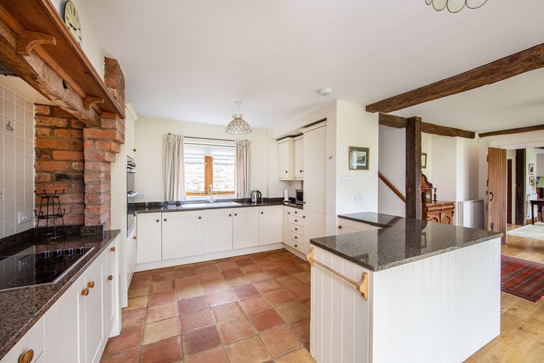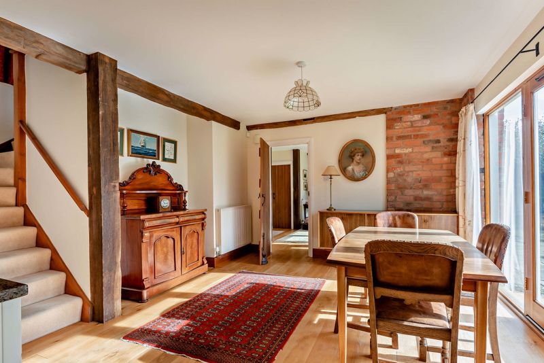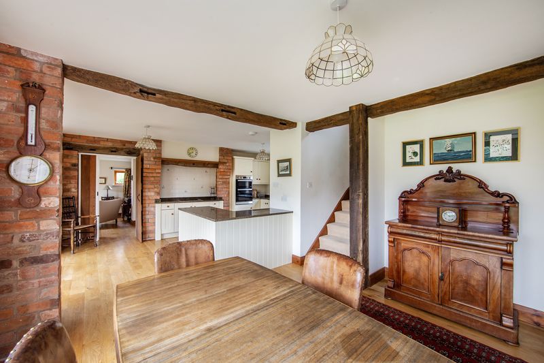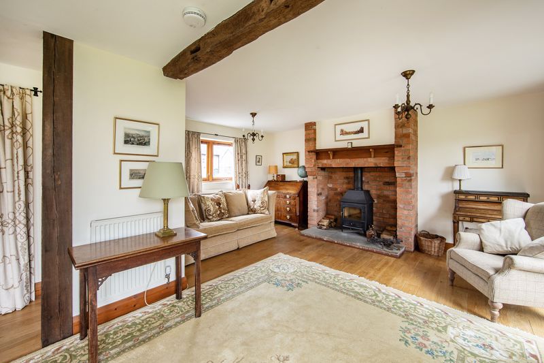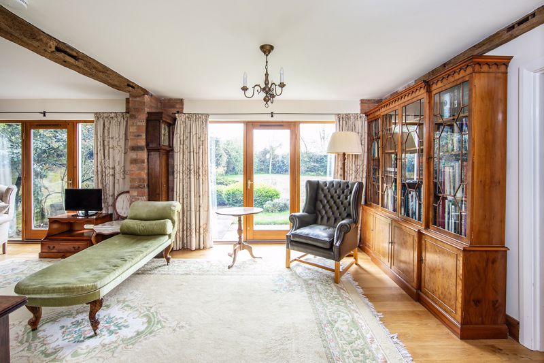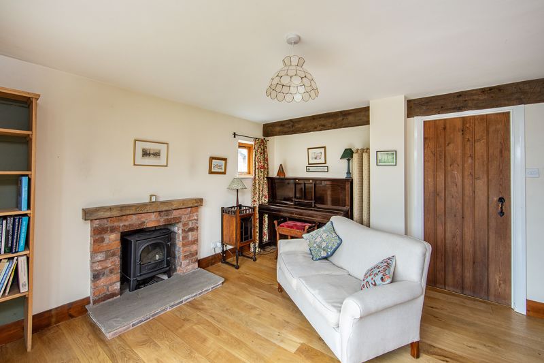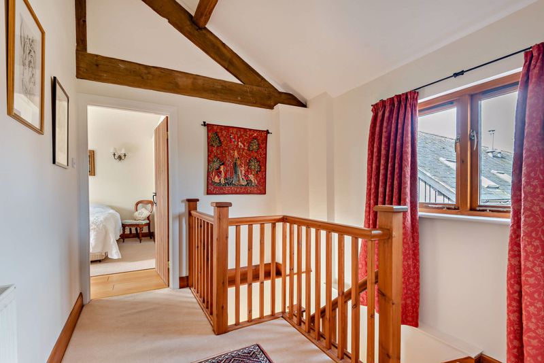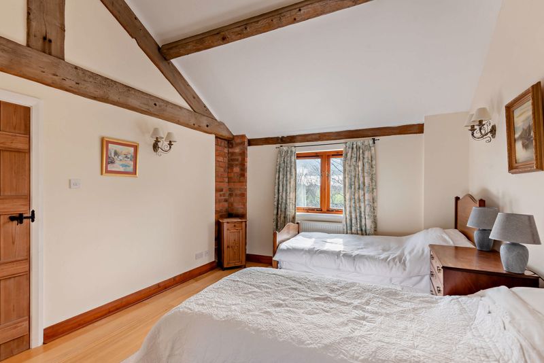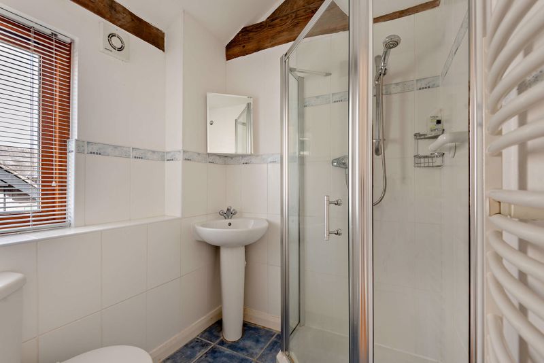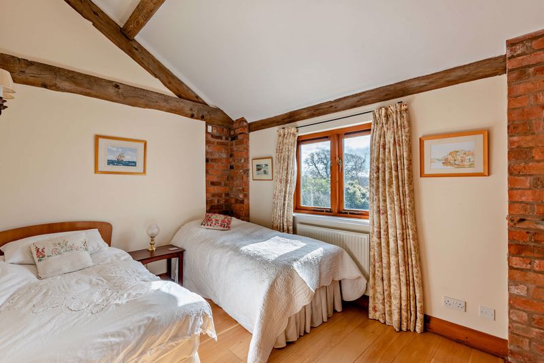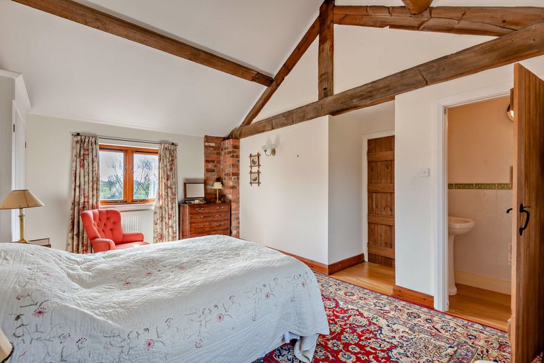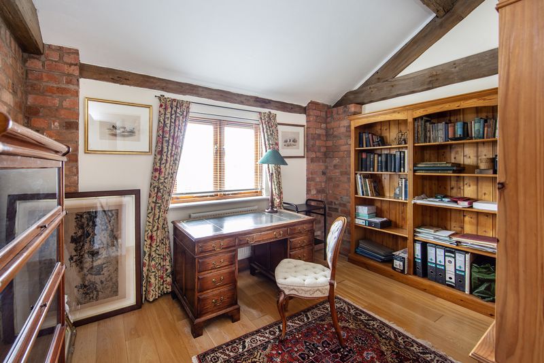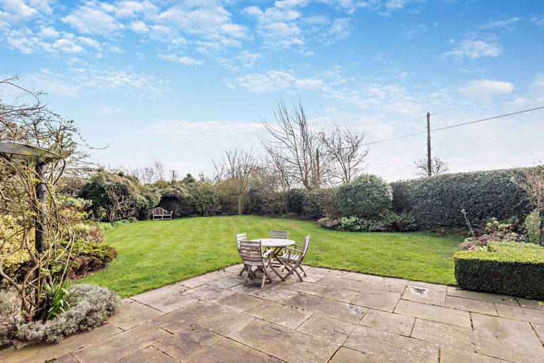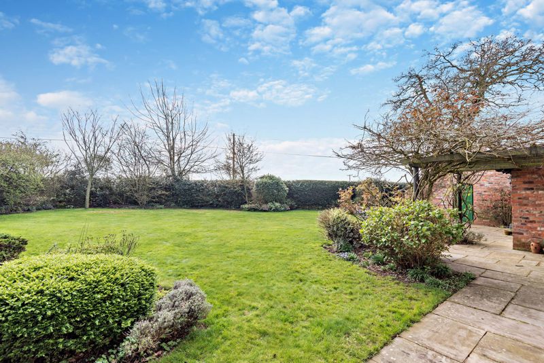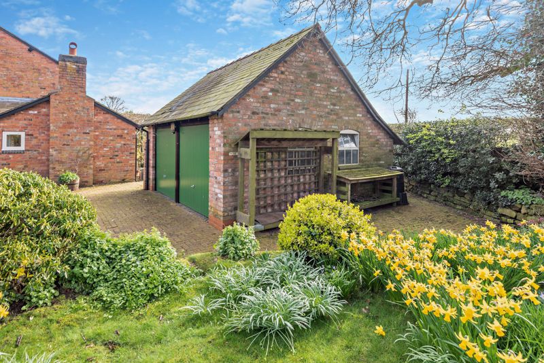Peckforton Guide Price £685,000 - £710,000
Please enter your starting address in the form input below.
Please refresh the page if trying an alternate address.
Guide Price £685,000 - £710,000. A rare opportunity to acquire a highly desirable barn conversion, The Hay Barn is one of 9 barns within Peckforton Hall Farm and offers well proportioned living accommodation and four double bedrooms along with a secluded south facing rear garden and double garage.
A rare opportunity to acquire a highly desirable barn conversion centred around an attractive central courtyard, The Hay Barn is one of 9 individual barns which form part of the Peckforton Hall Farm Development and offers well proportioned living accommodation and four double bedrooms along with a secluded south facing rear garden and double garage.
• Spacious and welcoming Reception Hall, Living Room with feature inglenook style fireplace fitted with a Clearview log burning stove, attractive and cosy Sitting Room, Large ‘L’ shaped open plan Kitchen Diner, Utility Room, Two Cloakrooms. • Four Double Bedrooms all of which overlook the south facing garden (two with Ensuite Facilities), Family Bathroom. • Enclosed private courtyard with double garage, attractive secluded south facing gardens.
Location
Located in Peckforton the property enjoys spectacular views and is within a short walk of the Peckforton Hills and has direct access to the sandstone trail. The thriving villages of Tarporley (5 miles), Bunbury (3 miles) and Malpas (6 miles) all offer comprehensive shopping facilities for everyday purposes with the added benefit of highly sought Primary and High Schools available within the area. Chester 13.5 miles Nantwich 9.5 miles Whitchurch 11 miles Crewe Station 14 miles.
Accommodation
A recessed storm porch leads to a timber front door, this opens to a light and airy welcoming Reception Hall 4.5m x 3.6m with floor to ceiling picture window incorporating glazed door offering attractive views over the south facing rear garden, oak flooring runs throughout and continues into all the reception accommodation. Off the reception hall there is a useful storage cupboard and Cloakroom fitted with a low level WC and pedestal wash hand basin. The oak flooring from the reception hall runs seamlessly into the open plan Living Room 5.4m x 3.5m this also has a 2.8m wide floor to ceiling picture window with glazed door opening onto the gardens a further feature is the inglenook fireplace which is fitted with a Clearview log burning stove set upon a stone hearth. The floor to ceiling glass doors across the whole of the rear and provide an abundance of light throughout the ground floor.
Kitchen Diner
The ‘L’ shaped Kitchen Diner 7.4m x 5.5m comfortably accommodates an 8 person dining table and larger if required for an occasion. The dining area is open plan to the kitchen, this is extensively fitted with wall and floor cupboards complimented with granite work surfaces, appliances include a four ring ceramic hob with extractor above, double oven, dishwasher and fridge freezer. There is a terracotta tiled floor within the kitchen area. Beyond the kitchen diner there is an attractive and cosy everyday Sitting Room 4.2m x 3.8m with central fireplace and large picture window with glazed door opening onto a large patio area and the rear garden. There is also a Utility Room fitted with additional wall and floor cupboards, granite work surfaces with sink unit and space beneath the work surface for a washing machine and tumble dryer. Off the utility room there is access to a Second Cloakroom fitted with low level WC and pedestal wash hand basin.
First Floor
To the first floor there are four double bedrooms all of which are finished with oak flooring and overlook the attractive south facing rear garden. Bedroom One 5.6m x 3.4m includes a Dressing Area with built in wardrobes and Ensuite Shower Room, characterful feature is an exposed king post roof truss part concealed within the dividing wall with bedroom four. Bedroom Two is a further large double bedroom 5.5m x 3.7m benefitting from two sets of built in double wardrobes and an Ensuite Wash Room fitted with a low level WC and wash hand basin.
Bedrooms
Bedroom Three 3.7m x 2.7m and Bedroom Four 3.7m x 2.7m both offer sympathetic characterful features including part exposed king post roof trusses and exposed mellow cheshire brick detailing within the walls. The Family Bathroom is fitted with a panelled bath with shower above, pedestal wash hand basin, low level WC, heated towel rail and a tiled floor.
Externally
From the attractive communal courtyard at the front a gravelled driveway leads to a gate situated beneath a driftway which gives access to a private and enclosed courtyard at the side of the property, this is laid to brickette sets and provides parking as well as giving access to the detached Double Garage with attractive roof line. This could be converted to a home office/gym subject to the necessary planning approval.
.
Beyond the garage there is an attractive cottage style garden to the side which is principally laid to lawn incorporating mature stocked borders and offering spectacular views towards the Peckforton and Bickerton Hills including the turret at Peckforton Castle. The south facing rear garden is a further attractive feature of the property being sheltered and secluded, it again is principally laid to lawn incorporating mature well stocked borders and a large paved sitting/entertaining area which can be accessed from all the reception and living accommodation creating the perfect alfresco entertaining space.
Services/Tenure
Mains water, electricity, oil fired central heating, drainage via sewage treatment for the development compliant to 2020 Regulations. Service charge for communal areas. Freehold.
Viewing
By appointment with Cheshire Lamont Tarporley office.
Directions
What3words : tribune.lifestyle.fizzle From the Agents Tarporley office proceed down the High Street towards the by-pass turning left at the ‘T’ junction towards Nantwich and then at the traffic lights turn right onto the A49 towards Whitchurch. Remain on the A49 passing through the villages of Beeston and Bunbury Heath. Upon entering Spurstow turn right at the crossroads into Peckforton Hall Lane. Continue for approximately ¾ of a mile whereupon the entrance to Peckforton Hall Farm will be found on the right hand side. Upon entering the courtyard turn right and the property will be directly situated in front of you.
Click to enlarge
- Spacious Reception Hall, Living Room with feature inglenook style fireplace fitted with a Clearview log burning stove.
- Large ‘L’ shaped open plan Kitchen Diner, Utility Room.
- Attractive and cosy Sitting Room, Two Cloakrooms.
- Four Double Bedrooms all of which overlook the south facing garden (two with Ensuite Facilities), Family Bathroom.
- Enclosed private courtyard with double garage, attractive secluded south facing gardens.
- No Onward Chain
- EPC Rating : D
Peckforton CW6 9GP
Cheshire Lamont (North West) Ltd - Tarporley





