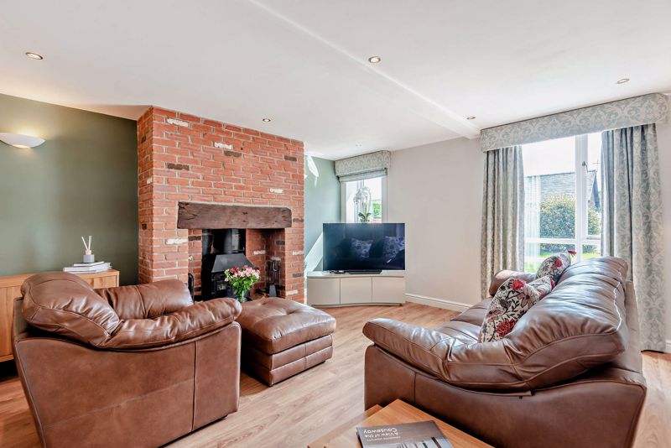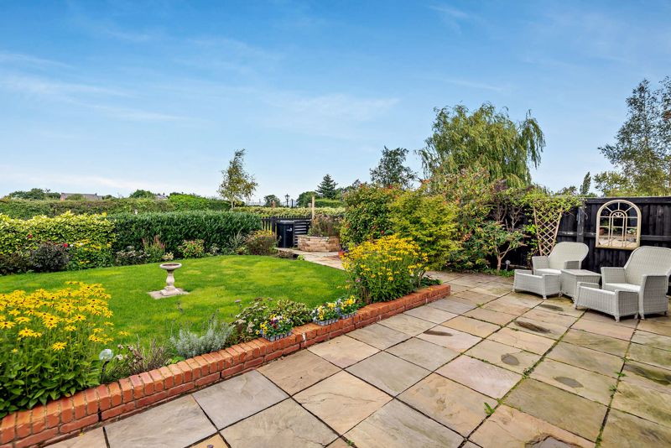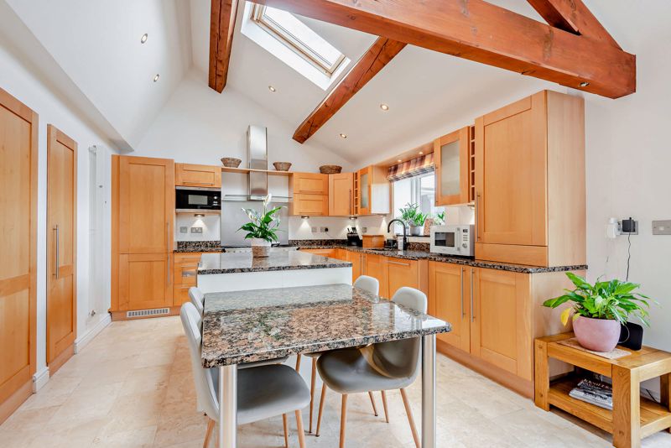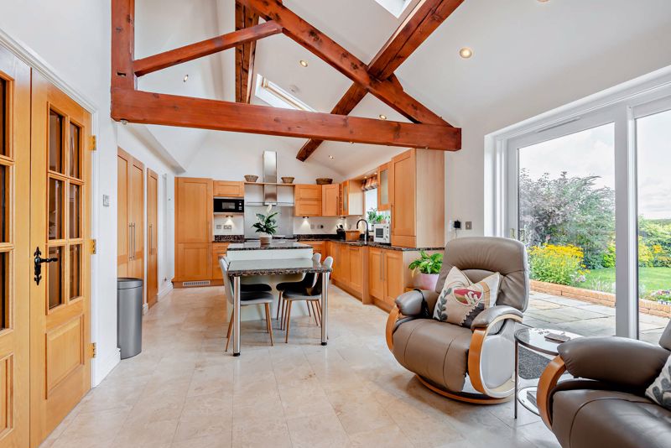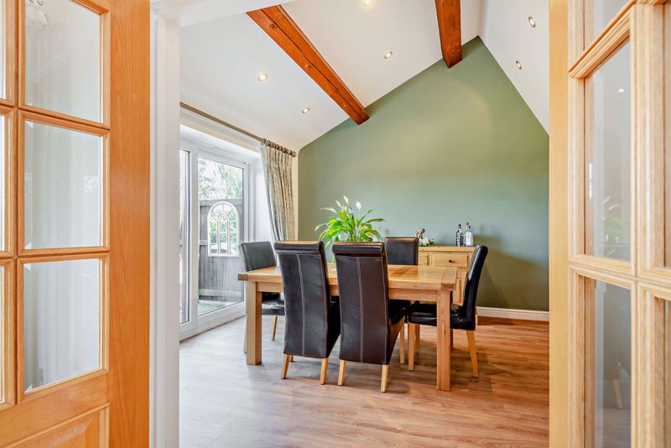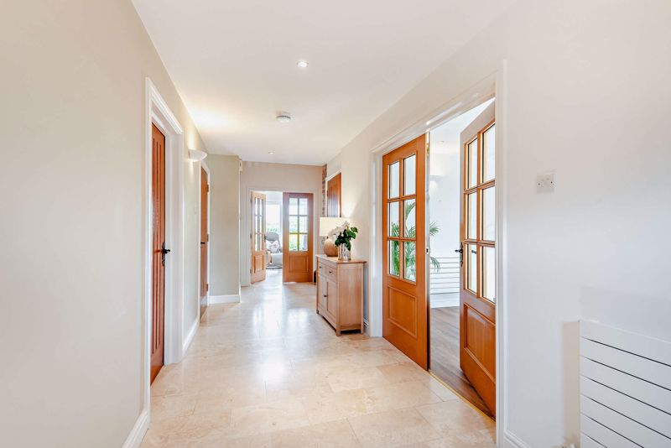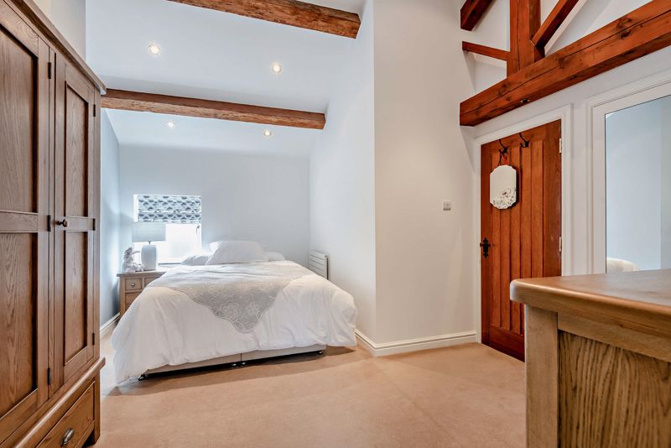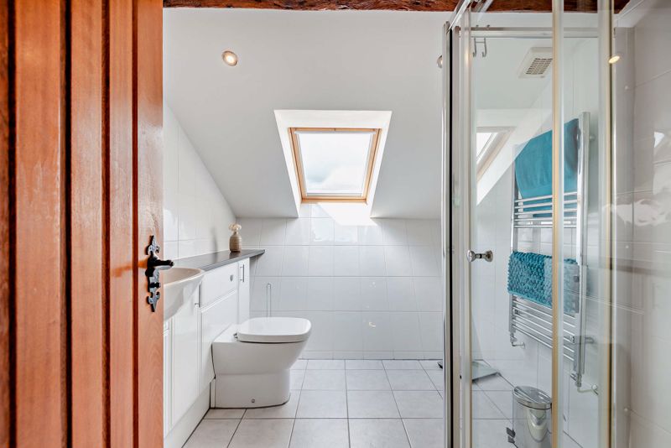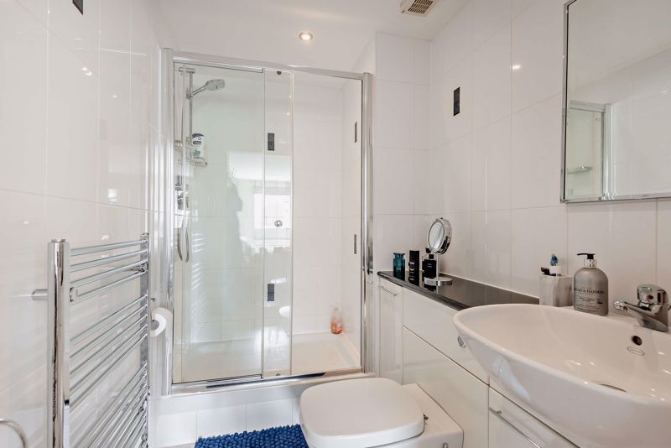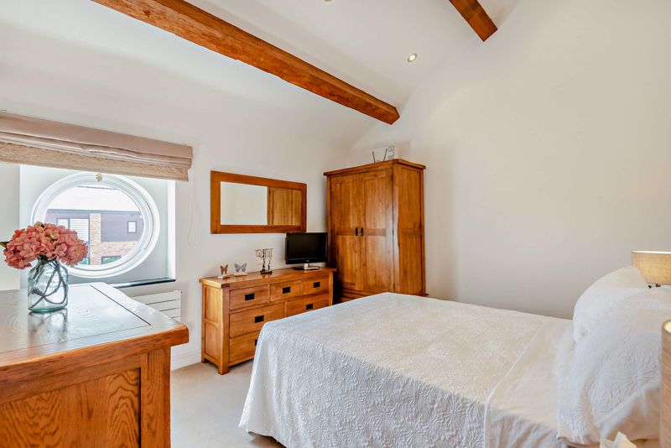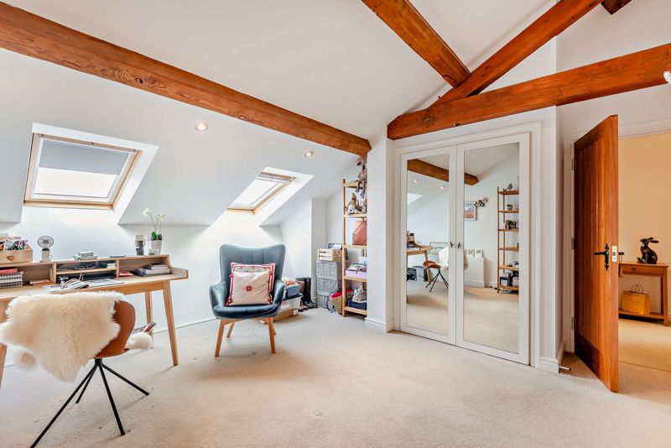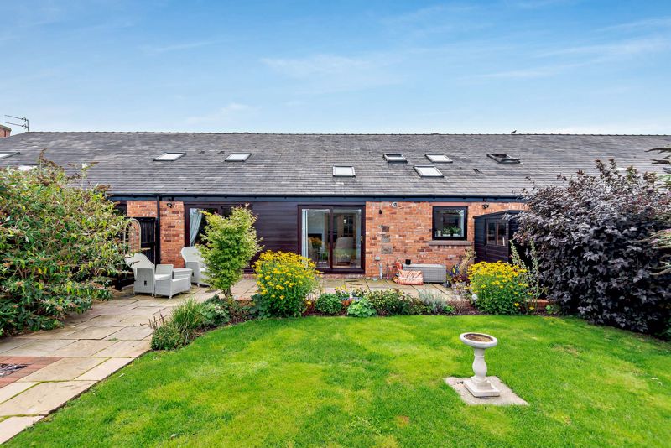Long Lane, Wettenhall, Winsford Guide Price £600,000-625,000
Please enter your starting address in the form input below.
Please refresh the page if trying an alternate address.
Guide Price £600,000-£625,000.Conveniently situated between Tarporley and Nantwich and holding an attractive rural location within a car free courtyard development. This well proportioned four bedroom property promotes a number of characterful features as well as enjoying attractive views to the rear.
Conveniently situated between Tarporley and Nantwich and holding an attractive rural location within a car free courtyard development. This well proportioned four bedroom property promotes a number of characterful features as well as enjoying attractive views to the rear.
Location
The property is situated in the hamlet of Wettenhall which is conveniently situated between Tarporley village and Nantwich town. Nantwich is a charming and historic market town providing a wealth of period buildings, independent boutique shops, cafes, bars and restaurants and highly regarded Junior and Senior schooling, sporting and leisure pursuits and nearby to the M6 Motorway at Junction 16 and Crewe mainline Railway Station. Alternatively, the bustling village of Tarporley is just 5 miles and offers a wide range of facilities for everyday purposes.
Accommodation
The front door opens to a spacious central Reception Hall 7m x 1.8m, finished with a travertine tile floor, a staircase rising to the first floor with cloaks/storage cupboard beneath as well as a cloakroom fitted with low-level WC and pedestal wash hand basin. From the Reception Hall glazed panel double doors lead into a well proportioned Living Room 5.7m x 4.8m, features include a central exposed brick inglenook style fireplace incorporating a log burning stove, the room is finished with Karndean timber-effect flooring throughout which continues seamlessly through a further set of glazed panel double doors into the dining room, 4.6 m x 3.5 m. This has a feature vaulted ceiling and full length picture window with matching full length glazed sliding door opening onto and overlooking the attractive gardens with far-reaching views beyond.
.
The Kitchen 6.95m x 3.67m is also to the rear and is extensively fitted with wall and floor cupboards as well as a centre island, both complimented with granite work surfaces. There is a Quooker boiling tap to the sink unit. Appliances include a range cooker with double oven and five burner gas hob (LPG) with extractor above, integrated fridge/freezer, dishwasher and microwave. Attached to the centre island is a fixed four place setting granite topped dining table with space beyond for easy chairs and a coffee table, a patio door gives access to the gardens. The travertine tile floor from the Reception Hall continues in the Kitchen. Within the Kitchen there is a utility cupboard, fitted with additional storage cupboards including a second sink unit and space beneath the work surface for a washer dryer.
..
There are a total of four double bedrooms and four bath/shower rooms (three en-suite). Guest Bedroom Two 4.3m x 3.7m is on the ground floor and benefits from an en-suite shower room. Three further generous double bedrooms are accessed off the spacious First Floor Landing. Bedroom One 4.7m x 3.6m narrowing to 2.5m benefits from built-in double wardrobes and a generous en-suite shower room. Bedroom Three 3.5m x 3.2m also provides an en-suite shower room and Bedroom Four 4.2m x 4m includes built-in double wardrobes. The Family Bathroom is fitted with a double ended panel bath with shower facility above, wash hand basin with storage cupboard beneath, low-level WC, heated towel rail, fully tiled walls and a tiled floor.
Externally
Manor Farm Barns is accessed via automated gates which lead to a parking area and the garages. No.2 benefits from a Double Garage 6.1m x 5.7m with automated doors. To the front of the property there is an attractive communal car free landscaped courtyard. The enclosed and secluded rear garden includes a large India stone paved sitting/entertaining area which can be directly accessed from both the kitchen and dining room with lawn gardens beyond incorporating mature well-stocked borders. There is also a timber framed garden shed with power supply. A gate from the garden gives access to the communal gardens for the development which includes a pathway enabling easy access for maintenance purposes.
Tenure
Freehold subject to management charge for maintenance of communal areas circa £100 / month.
Directions
From Tarporley proceed down the High Street to the traffic lights and turn left onto the bypass towards Nantwich. Proceed through the next set of traffic lights towards Nantwich and continue for 2.5 miles and shortly after passing The Tollemache Arms in Alpraham, turn left onto Long Lane, sign posted Wettenhall. Proceed along Long Lane for a further 2 miles and Manor Farm Barns can be found on the right hand side.
Services
LPG, mains water and electricity, shared treatment plant drainage.
Viewings
Strictly by appointment with Cheshire Lamont Tarporley.
Click to enlarge
- Spacious reception hall, living room with inglenook, style fireplace, incorporating log burning stove, dining room, open plan kitchen dining family room with utility cupboard off
- Ground floor double bedroom with en-suite shower room
- Three first floor double bedrooms, three additional bath/shower rooms (two en-suite)
- Attractive pedestrian only courtyard to the front, gardens to the rear offering attractive views, double garage, well maintained communal gardens
- Bunbury 4.5 miles, Tarporley 5.5 miles and Nantwich 7.5 miles
- NO CHAIN
- EPC Rating : D
Winsford CW7 4DN







