Whitchurch Road, Audlem Guide Price £850,000
Please enter your starting address in the form input below.
Please refresh the page if trying an alternate address.
A simply outstanding Grade II listed period residence standing upon an extensive courtyard within an acre of gardens and grounds and with a two acre grassed paddock with versatile outbuildings incorporating garaging and a stunning two storey detached barn situated in fine South Cheshire countryside nearby to Audlem village affording impeccably appointed accommodation of exceptional appeal and incorporating much original character, charm and period features. NO CHAIN.
A simply outstanding Grade II listed period residence standing upon an extensive courtyard within an acre of gardens and grounds and with a two acre grassed paddock with versatile outbuildings incorporating garaging and a stunning two storey detached barn situated in fine South Cheshire countryside nearby to Audlem village affording impeccably appointed accommodation of exceptional appeal and incorporating much original character, charm and period features. NO CHAIN.
Agents Remarks
Browns Bank is a stunning period residence dating back to 1759 and was sympathetically and comprehensively improved to a very sympathetic standard throughout in 1998. The property exudes exceptional original character, charm and appeal. Audlem is a most highly regarded and sought after historic village within South Cheshire nearby to the North Shropshire border and provides all the requisites of village life with medical and schooling facilities, shops and services for day to day requirements and good road links to surrounding areas and by prime undulating Cheshire countryside with sporting and leisure facilities.
Property Details
From the courtyard an Oak panel door leads to:
Oak Framed Utility/Boot Room
17' 9'' x 5' 7'' (5.40m x 1.70m)
With Oak frame, purlins, beams, Oak double glazed windows to South and West elevations, extensive slate working surface, deep underslung enamel sink, plumbing for washing machine, Staffordshire blue brick Herringbone floor and a panel door leads to:
Kitchen
14' 3'' x 16' 11'' (4.35m x 5.15m)
Beautifully appointed and comprehensively improved with a superb range of Oak fronted base and wall mounted units, granite working surfaces, twin bowl enamel sink, integrated dishwasher, quarry tiled floor, integrated wine rack and cooler, granite upstands, central granite topped chefs island with integrated oven within and two ring hob over, stunning royal blue 5-door AGA incorporating two hot plates and warming plate within fireplace recess with mantel over, tiled insert and Cheshire brick walling and pantry cupboard to either side, integrated fridge and freezer, exposed ceiling and wall beams, sectional glazed windows to South and West elevations, door to Inner Hall, door to Sitting Room and a doorway leads to:
Dining Room
11' 4'' x 10' 5'' (3.46m x 3.18m)
With sectional glazed window to North and West elevations, recessed ceiling lighting, exposed ceiling beam, original exposed Flemish Bond brickwork, exposed wall beams and purlins, aperture with granite sill to Kitchen and quarry tiled floor.
Inner Hall
With an exposed Oak panel door to:
Shower Room
8' 0'' x 5' 8'' (2.43m x 1.72m)
With a corner fitted shower cubicle incorporating a curved screen door and tiled enclosed with overhead shower, pedestal wash basin, medium flush WC, wall mounted towel radiator, sectional glazed window to North elevation and recessed ceiling lighting.
Principal Reception Hall
With a sectional glazed door to front entrance porch, handsome staircase ascending to first floor and a door leads to:
Sitting Room
14' 3'' x 19' 2'' (4.35m x 5.83m)
A glorious reception room with a large recessed fireplace within exposed Cheshire brick surround with mantel over and with raised quarry tiled hearth incorporating Clear View log burning stove, exposed ceiling beams, quarry tiled floor, sectional glazed window to South elevation overlooking courtyard and a panel door leads to:
Lounge
20' 1'' x 11' 1'' (6.13m x 3.39m)
With sectional windows to North and South elevations, sectional glazed doors to East facing gardens, recessed fireplace with raised quarry tiled hearth incorporating a Clear View log burning stove, exposed ceiling beams and four wall light points.
From the Sitting Room a period door leads to:
Garden Room
17' 9'' x 8' 8'' (5.40m x 2.63m)
A stunning entertaining and relaxation space within a superb Oak framed surround, double glazed clear view windows to ceiling, exposed Oak timbers and beams, Oak double glazed windows and Oak double glazed double doors to courtyard and Herringbone floor with underfloor heating.
A handsome original Oak staircase ascends to:
First Floor Three Quarter Landing
With a sectional glazed window to front elevation providing lovely far reaching views and continues to:
Front Landing
With staircase ascending to second floor and an original period Oak panel door leads to:
Bedroom Two
11' 4'' x 14' 4'' (3.46m x 4.36m)
With sectional glazed window to North elevation, interconnecting Oak panel door to Bedroom One and exposed ceiling beams.
Bedroom One
14' 3'' x 17' 9'' max (4.35m x 5.41m max)
With wide original Oak plank floor, ceiling beams, cast iron fireplace with stone hearth, sectional glazed window to rear elevation providing lovely views, Oak panel door within attractive Oak panel surround to storage cupboard and an interconnecting Oak panel door to Bedroom Two.
Inner Landing
A large landing area with original wide Oak plank floor, wall light points, exposed beams and a panel door leads to:
Shower Room (2)
7' 1'' x 5' 0'' (2.16m x 1.52m)
With corner fitted shower cubicle incorporating curved screen door and tiled enclosure with overhead shower, pedestal wash basin, WC, wall mounted towel radiator, exposed beam and recessed ceiling lighting.
Bedroom Four
8' 6'' x 10' 2'' (2.58m x 3.10m)
With a sectional glazed window to East elevation and access to roof space.
Bedroom Three
11' 1'' x 10' 2'' (3.38m x 3.10m)
With a sectional glazed window to East elevation and wide Oak plank floor.
Family Bathroom
10' 10'' x 10' 0'' (3.31m x 3.05m)
With a pine panel bath, pedestal wash basin, WC, sectional glazed window to rear elevation, exposed ceiling beam, purlin, original exposed wide Oak plank floor and door to large airing cupboard.
From the Landing an original period staircase ascends to:
Second Floor Suite
Attic Room One
11' 11'' x 17' 11'' (3.63m x 5.45m)
With handsome exposed original crook frame, exposed ceiling beams, purlins, sectional glazed window to front elevation providing outstanding far reaching aspects and a low door with Oak framed surround leads to:
Attic Room Two
13' 9'' x 17' 11'' (4.18m x 5.45m)
A very useful room with handsome exposed original crook frame, exposed ceiling beams, purlins and sectional glazed window to South elevation providing extensive aspects over courtyard and countryside beyond.
Cellar
10' 10'' x 11' 1'' (3.31m x 3.39m)
Externally
The property benefits from a splayed approach from Whitchurch Road within low stone capped Cheshire brick walls which allow access over a front entrance drive, bordered by mature trees and neat Holly hedging. The driveway continues to a courtyard to the rear. To the front of the property stands a delightful garden area incorporating mature Topiary Yew trees and with arrowhead iron railings to the front incorporating a pedestrian gate and a path which leads to a tiled Oak framed canopy porch upon stone capped low brick walling to an enclosed porch and a door allows access to the front of the property. The path continues from the front gardens to a large enclosed orchard area to the East side of the property incorporating an abundance of mature apple, plum and pear trees, screened to all sides by high neat hedging. From the rear courtyard a gateway allows access over a rear lawned garden area and a stile and 5-bar gate allows access to an extensive neat, level grass paddock to approximately two acres. Within the courtyard stands a handsome period two storey Cheshire brick barn and to the West elevation stands a tiled pitched Oak framed entertaining pergola upon low Cheshire brick walling. The gardens enjoy neat lawned garden areas, ornamental pond surrounded by specimen plants, trees and shrubs, dedicated vegetable patch with raised beds and netted cage for fruit production. Within the courtyard stands a further Cheshire brick garaging block. An attractive paved courtyard stands to the rear of the property, bordered by low stone capped walling and benefits from a former coal house and adjoining a low Cheshire brick build three bay piggery beneath a tiled pitched roof.
Cheshire Brick Barn
Of superior original period construction with a pitched tiled roof, numerous hayloft windows, arched doors and incorporates numerous apertures. The barn also incorporates a former stable area and a useful potential garage area with a staircase ascending to a large first floor.
Cheshire Brick Garaging Block
With a pitched tiled roof, twin carport area and a sheltered wood store with a door to large implement store.
Tenure
Freehold.
Services
Septic tank drainage. We are advised that a partial area of the ground floor benefits from underfloor heating. Mains water and electricity. Oil fired AGA. Not tested by Cheshire Lamont Limited.
Viewings
Strictly by appointment only via Cheshire Lamont Limited.
Directions
Proceed out of Nantwich along Wellington Road and turn right onto Park Rd/A530. Turn left onto Whitchurch Road/A525, continue to follow A525 and the property is on the right hand side just past the Junction of Coole Lane.
Click to enlarge
- An outstanding Grade II listed residence in a fine location
- Standing in established gardens and grounds to an acre and with a two acre grassed paddock
- Affording significant accommodation arrayed over three floors
- Retaining exceptional original character and features throughout
- Benefiting from delightful surrounding aspects and country views
- With a large courtyard area and detached two storey Cheshire brick built barn for versatile usage
- Further outbuildings incorporating carports and former piggery
- Mature well planted garden incorporating vegetable garden with raised beds, and established specimen orchard
- Four reception rooms, four bedrooms, bathroom, two shower rooms and two stunning attic rooms
- Oak framed garden room, utility/boot room and fully appointed kitchen with AGA
- In wonderful South Cheshire countryside nearby to Audlem village
Audlem CW3 0EJ
Cheshire Lamont (North West) Ltd - Nantwich





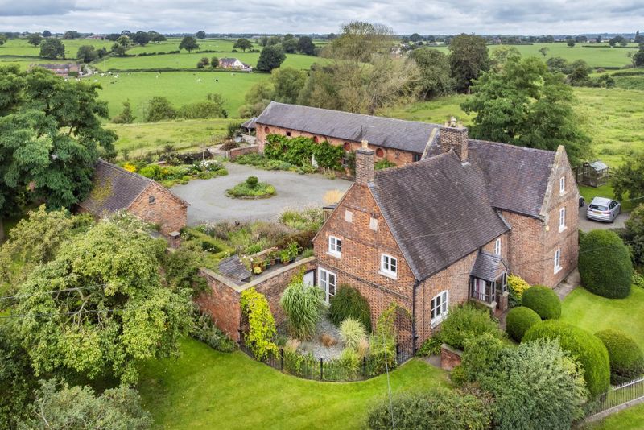
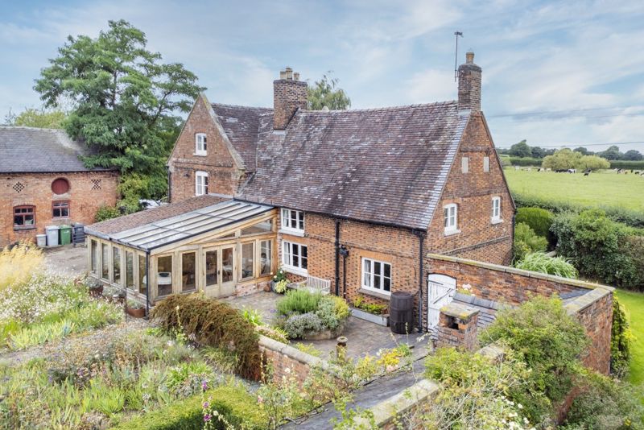
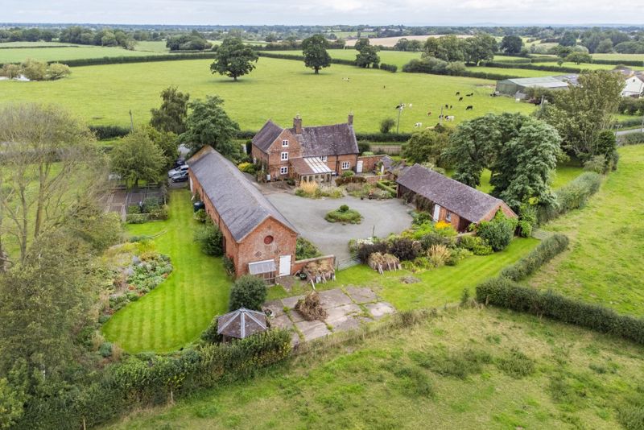


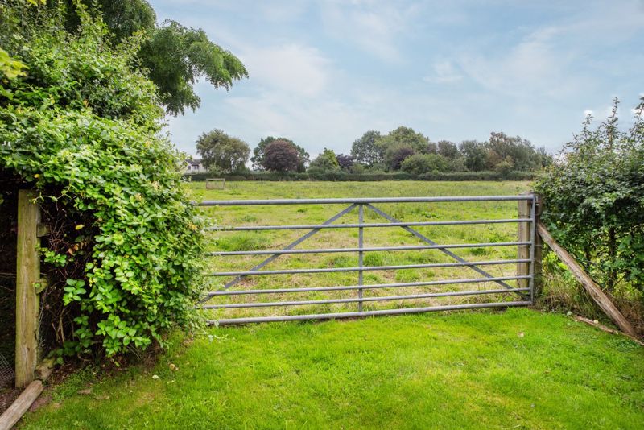
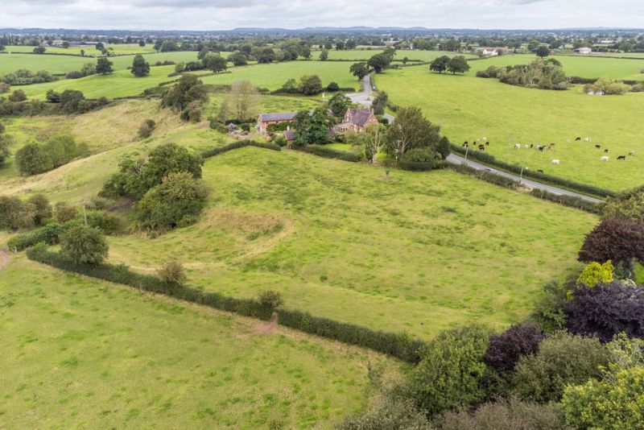
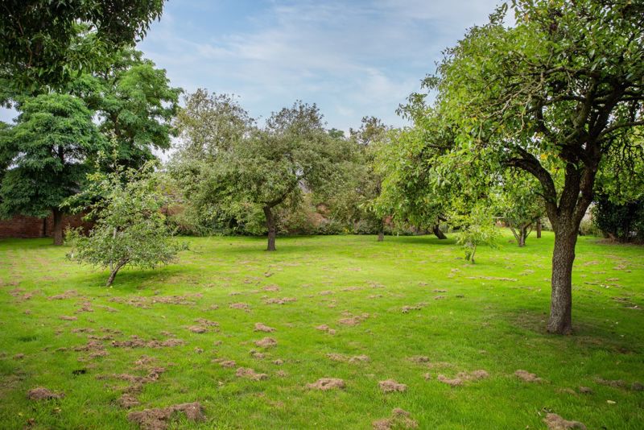



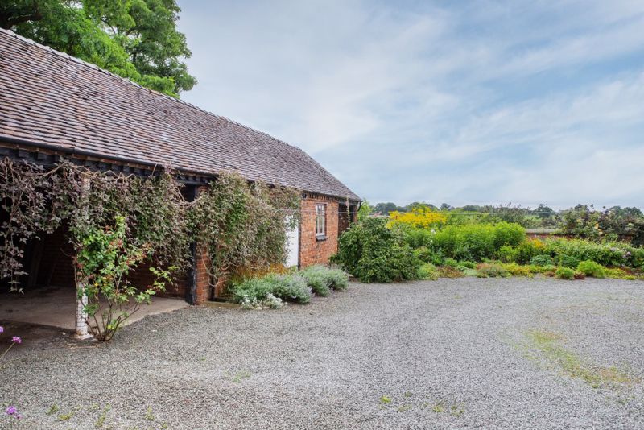
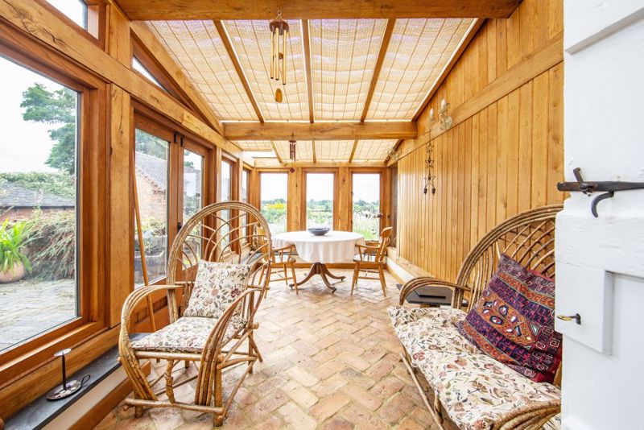
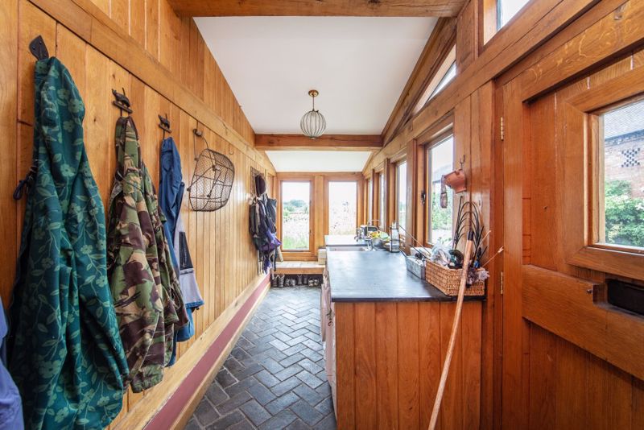

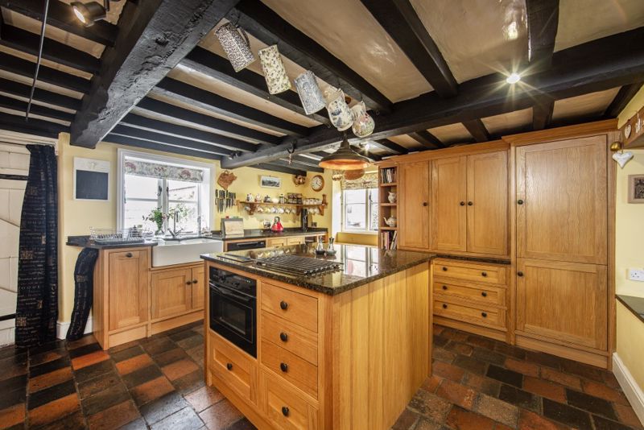

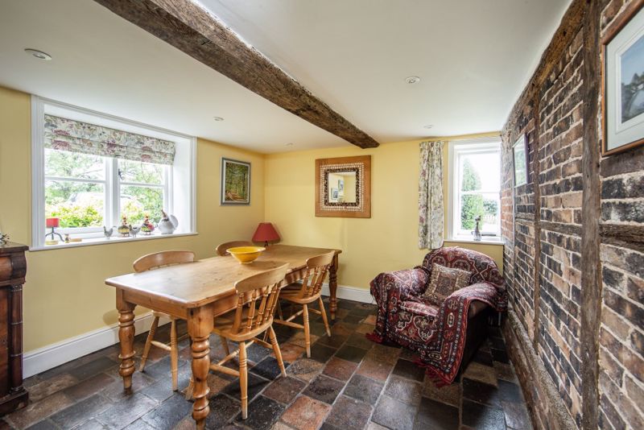
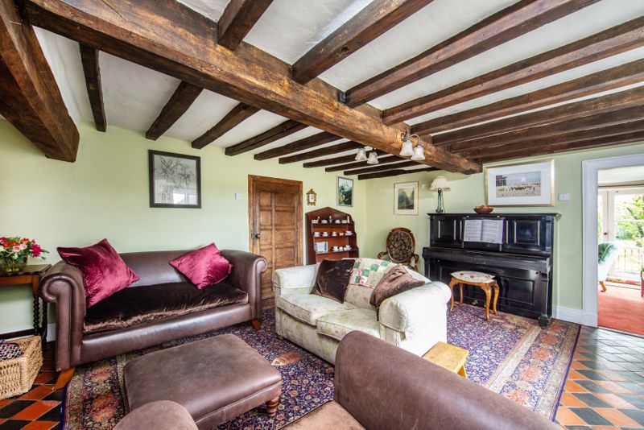
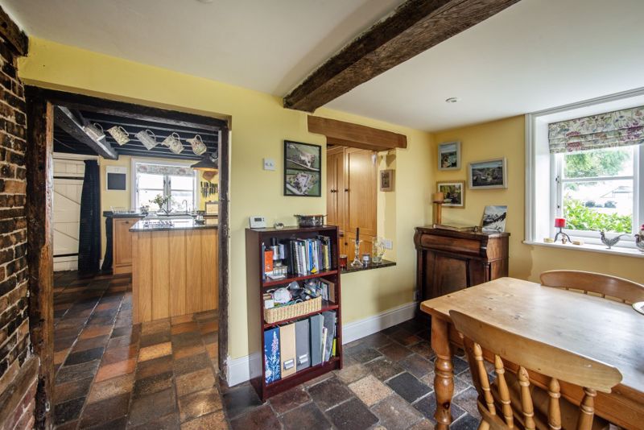
.jpg)
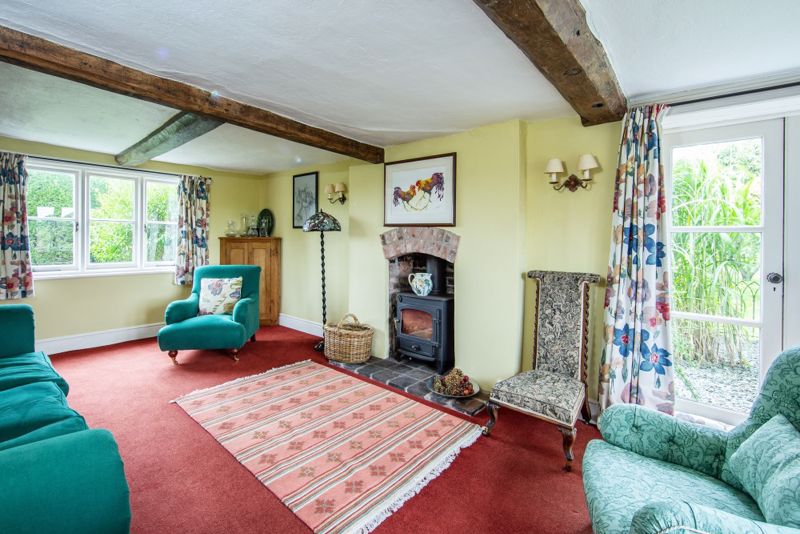
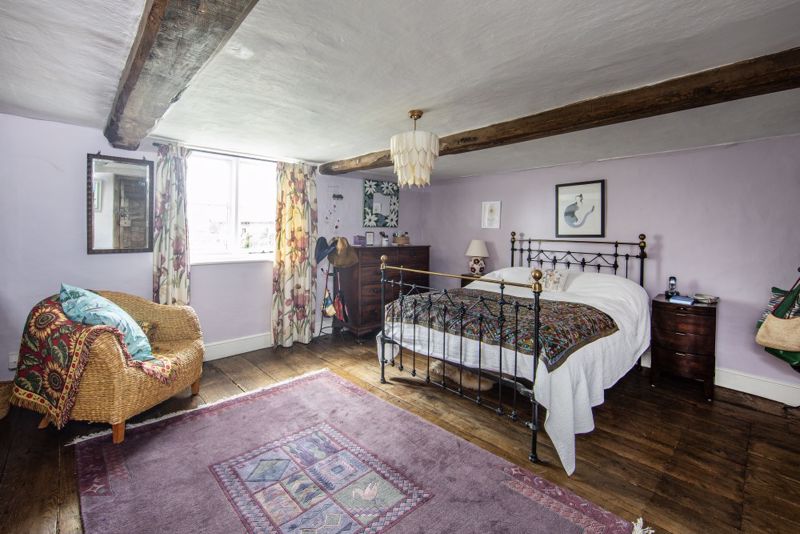
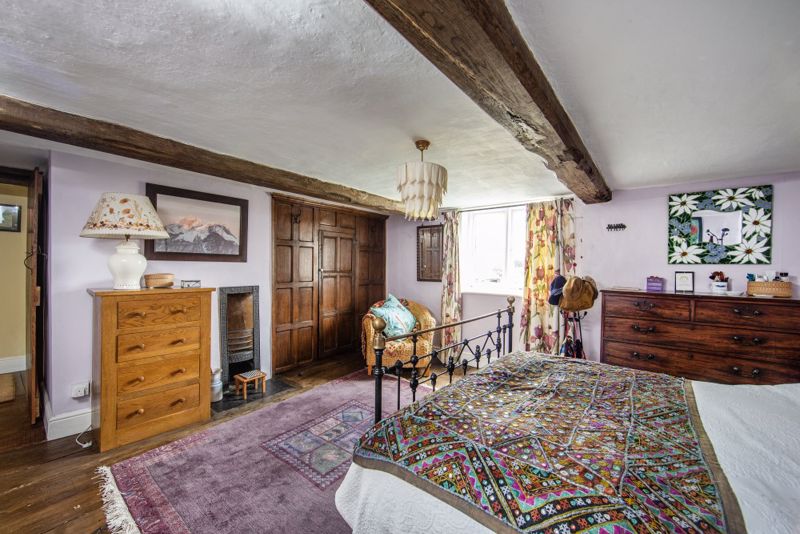
.jpg)
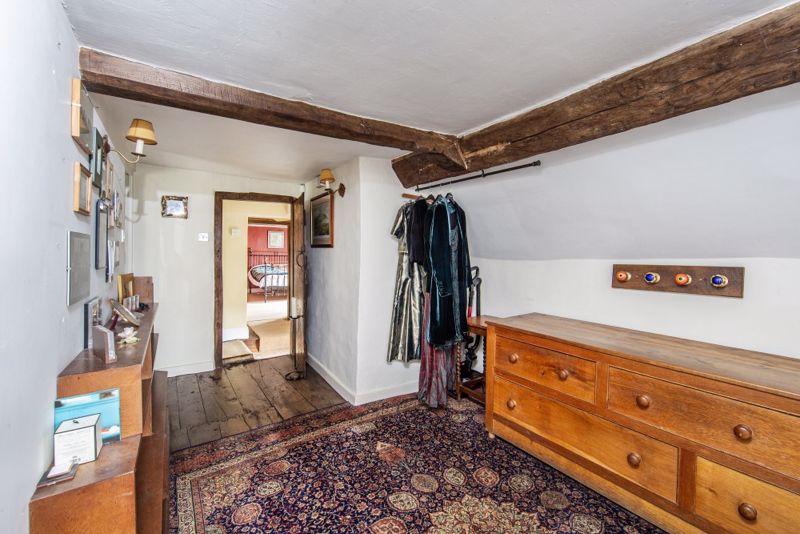
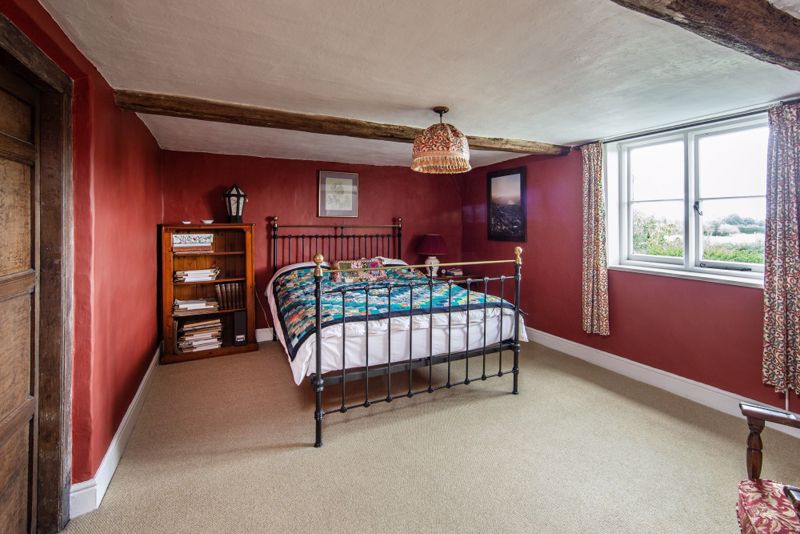
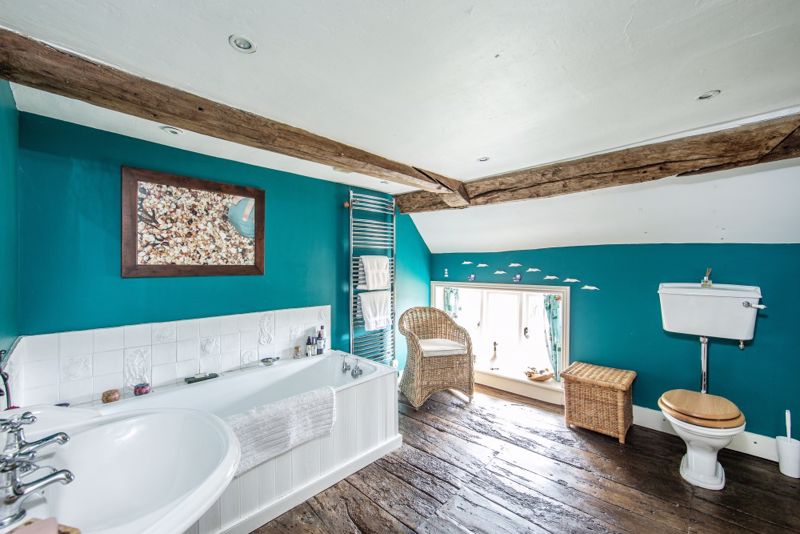
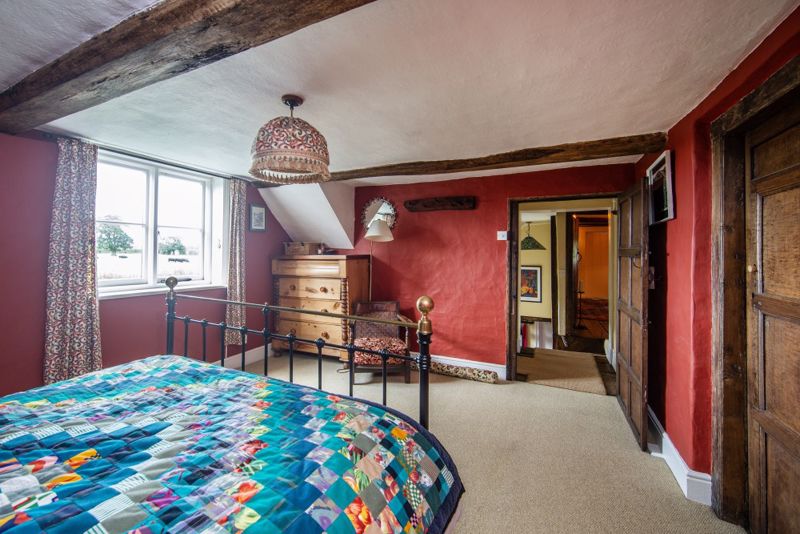

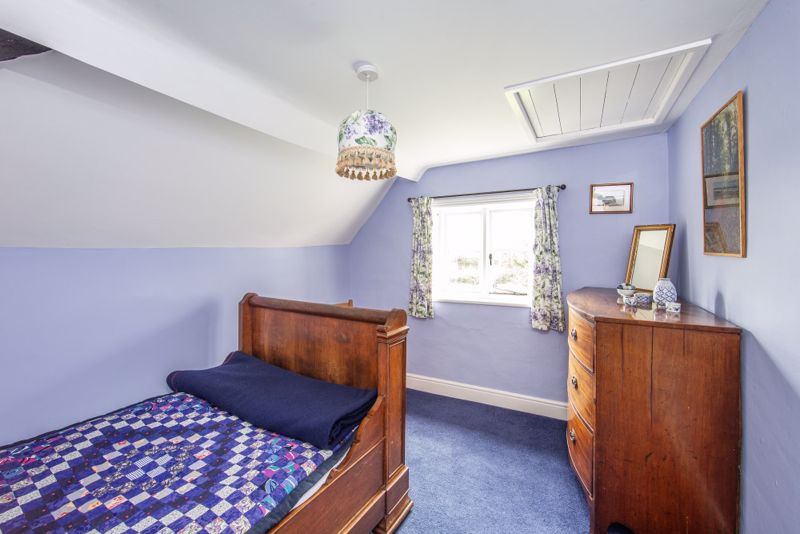
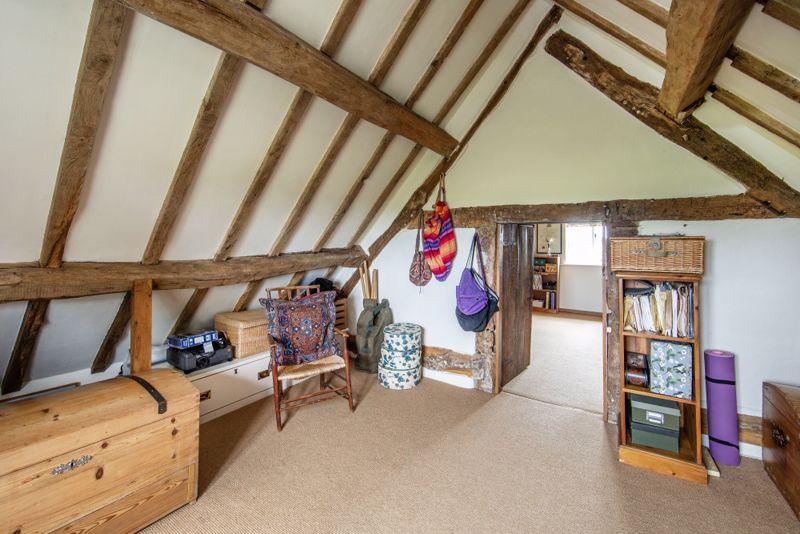
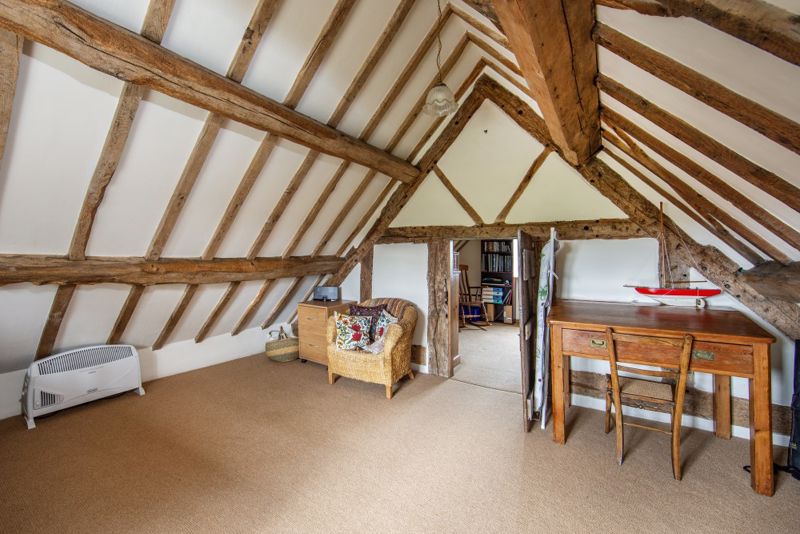
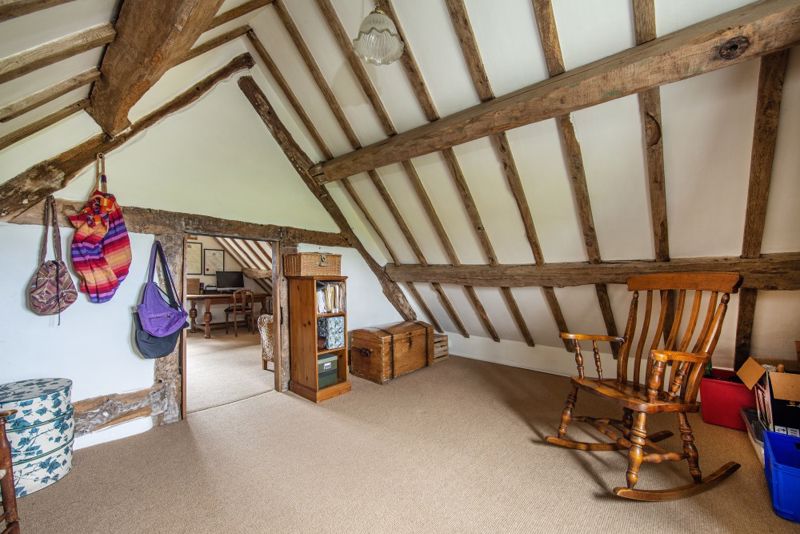
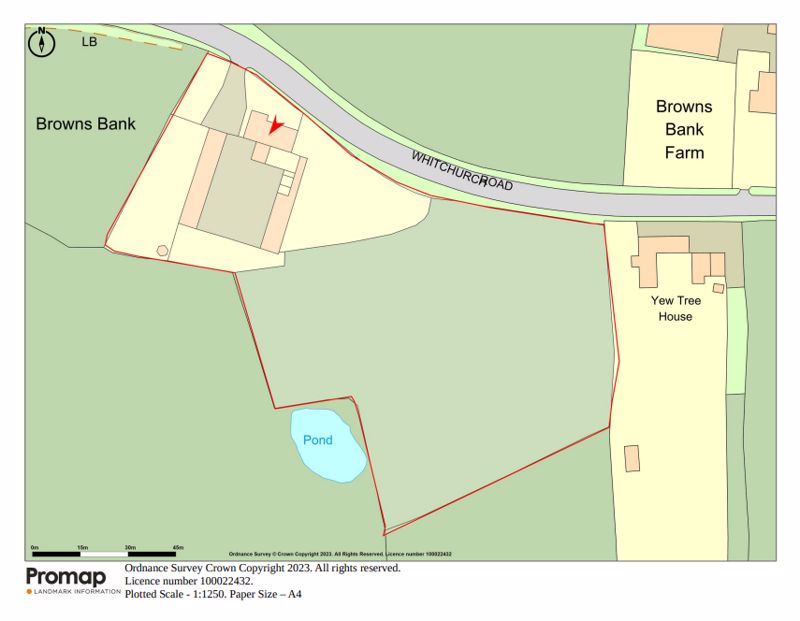




















.jpg)



.jpg)


















