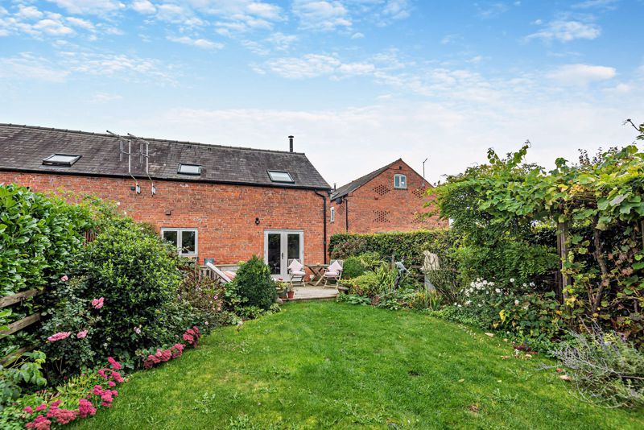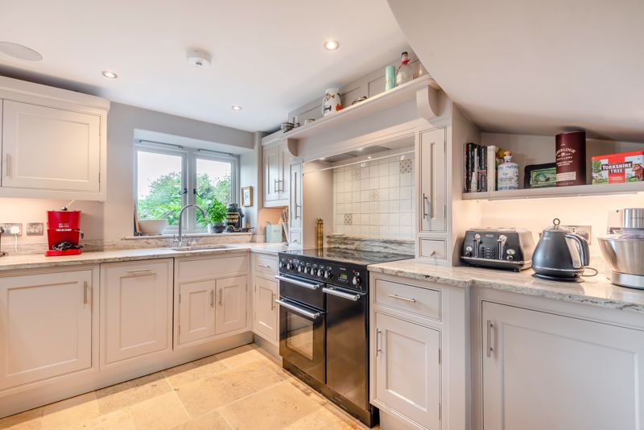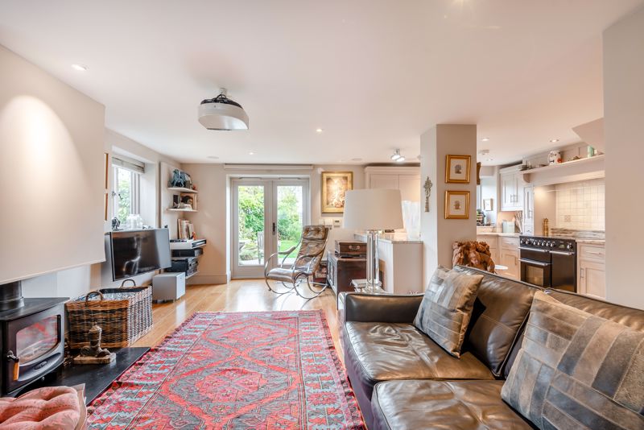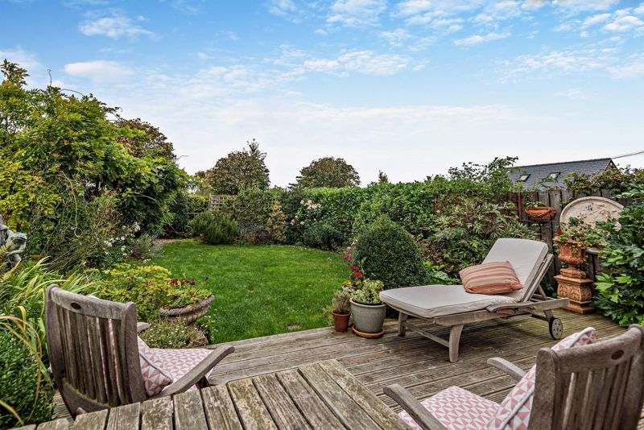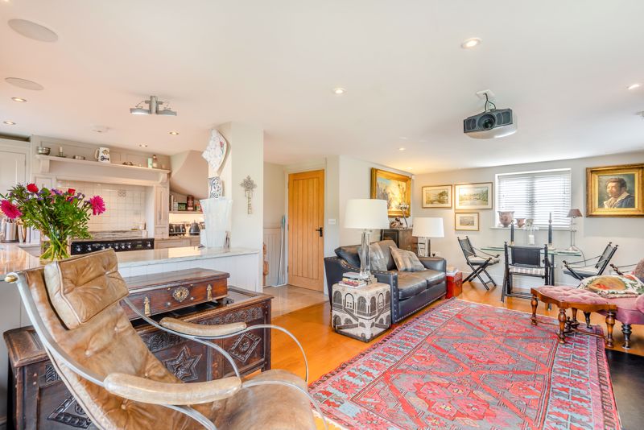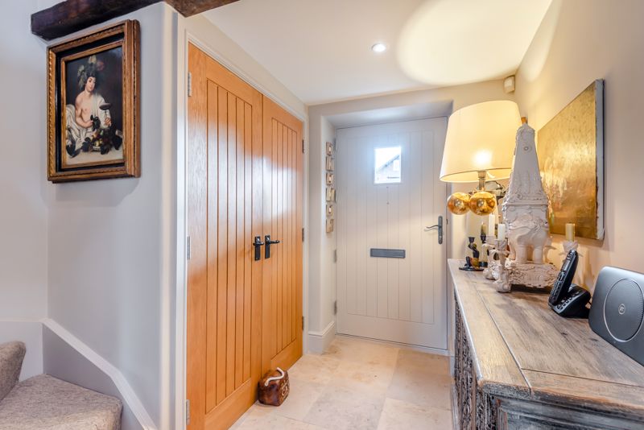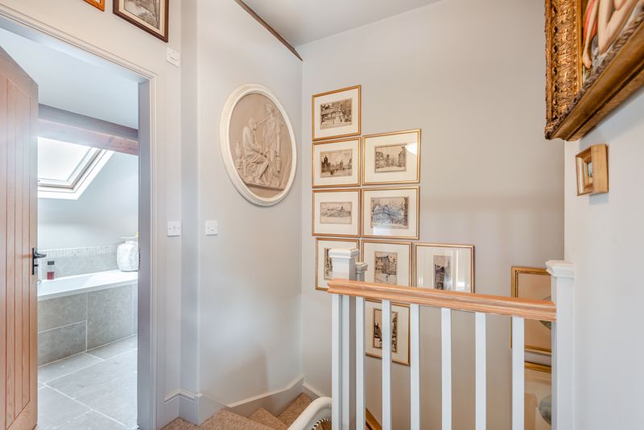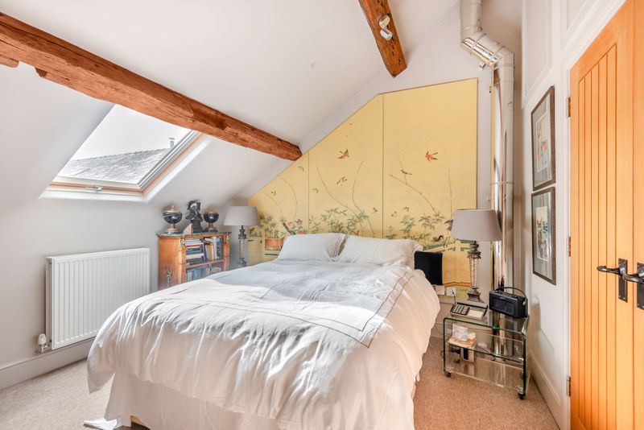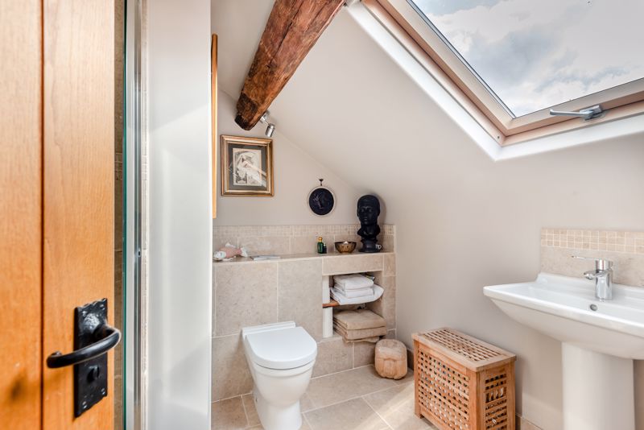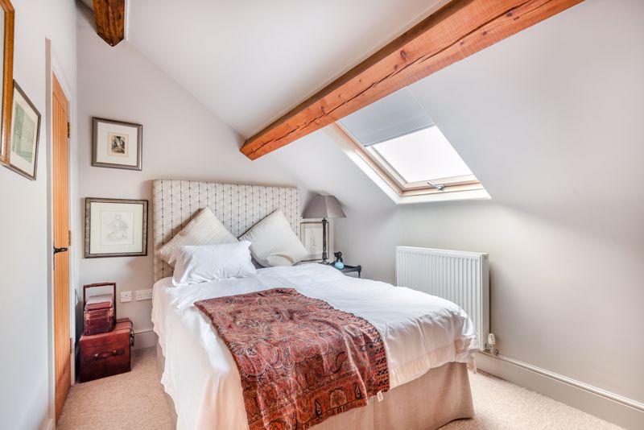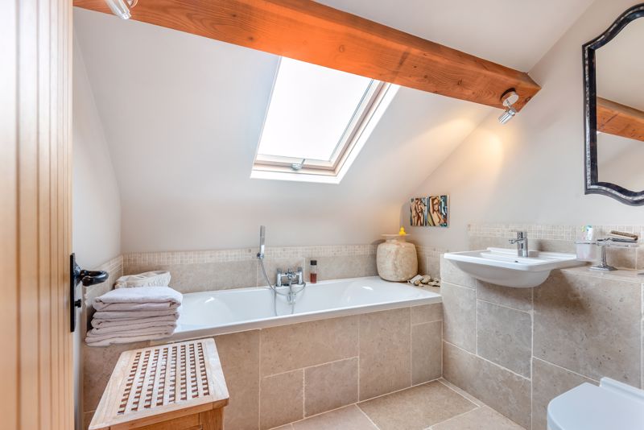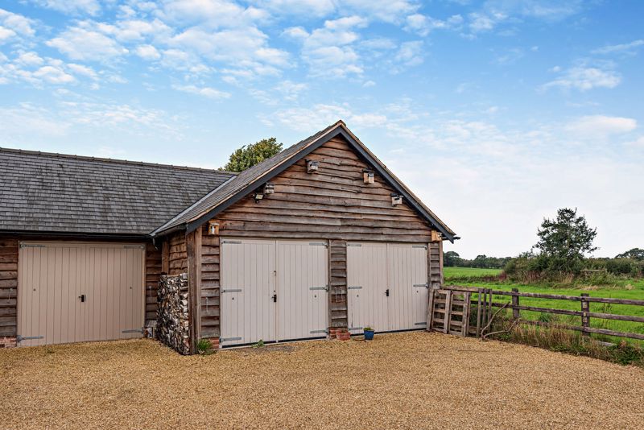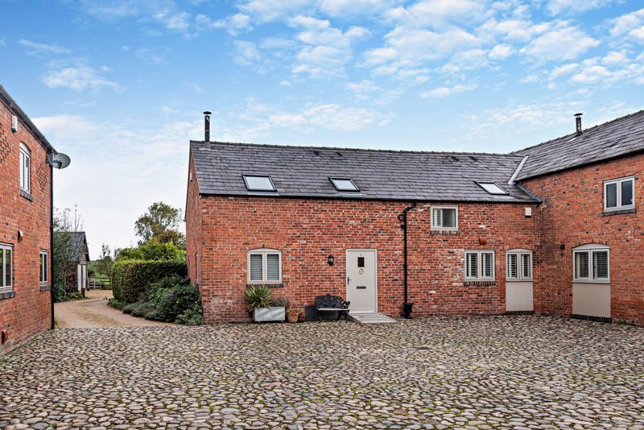Wrenbury Road, Chorley, Nantwich Guide Price £350,000 - £365,000
Please enter your starting address in the form input below.
Please refresh the page if trying an alternate address.
This delightful two bedroom barn conversion was originally developed by Barn Conversion Specialists Chartland and benefits from a green efficient air source central heating system. The property is set within an attractive cobbled courtyard and benefits from mature well stocked gardens and a large double garage.
This delightful two bedroom barn conversion was originally developed by Barn Conversion Specialists Chartland and benefits from a green efficient air source central heating system. The property is set within an attractive cobbled courtyard and benefits from mature well stocked gardens and a large double garage.
• Reception Hall, well appointed kitchen open plan to a large 6.5m living/dining room • Two Double Bedrooms, Two Bath/Shower Rooms • Attractive well stocked secluded gardens, double garage • Green efficient air source central heating system • Underfloor heating throughout the ground floor, heated tiled floor to both bath and shower room
Accommodation
From the courtyard the front door opens to a reception hall, this is finished with a heated marble tiled floor which continues seamlessly into the kitchen, a staircase rises to the first floor. The kitchen is extensively fitted with wall and floor cupboards and complimented with Cashmere White granite work surfaces, appliances include a Rangemaster cooker with double oven and five ring ceramic hob with extractor above, there is an undercounter fridge, freezer and slimline dishwasher. The kitchen is open plan to a generous 6.5m x 3.6m living/dining area this is fitted with a log burning stove and an engineered oak floor. A set of glazed double doors open onto a decked sitting/entertaining area overlooking the well stocked gardens.
.
To the first floor there are two double bedrooms and two bath/shower rooms. Bedroom 1, 3.7m x 3.5m benefits from built in double wardrobes and a well appointed shower room with heated tiled floor. Bedroom 2, 3.7m x 2.6m benefits from built in wardrobes. The bathroom is fitted with a double end panelled bath with mixer tap serving a hand held shower head, wash hand basin, low level WC, heated towel rail and heated tiled floor.
Externally
The attractive and secluded rear garden includes a decked sitting area which can be directly accessed from the living room creating a convenient and easily accessible alfresco entertaining area with lawned gardens beyond, edged with mature well stocked borders. A pathway to the side runs through a pergola with grapevine, this leads to a pedestrian gate at the bottom of the garden which opens onto the driveway for the development. There are also two car parking spaces situated to the front of the large double garage being in addition to a parking space within the courtyard.
Services/Tenure
Mains water, electricity, private drainage, air source central heating/freehold.
Viewing
Strictly by appointment with Cheshire Lamont Tarporley 01829 730700.
Directions
Approaching the property from either Whitchurch or Tarporley on the A49, upon reaching the Cholmondeley Arms public house, turn for Wrenbury along Wrenbury Road and follow this road for one mile and Parkside Barns will be found shortly after a small bridge on the right hand side. What 3 Words - sandpaper.racks.legend
Click to enlarge
- Delightful two bedroom barn conversion originally developed by Barn Conversion Specialists Chartland.
- Reception hall, well-appointed kitchen open-plan to a large 6.5m living/dining room.
- Two Double Bedrooms, Two Bath/Shower Rooms.
- Attractive well-stocked secluded gardens, double garage.
- Green efficient air source central heating system.
- EPC Rating C
Nantwich CW5 8JT
Cheshire Lamont (North West) Ltd - Tarporley





