Ridley Wood, Wrexham Guide Price £475,000 - £500000
Please enter your starting address in the form input below.
Please refresh the page if trying an alternate address.
Guide Price £475,000 - £500,000 A well proportioned family home with open views, home office, large garden and 1 acre paddock conveniently situated with 2 miles of the village of Holt.
A well proportioned family home with open views, home office, large garden and 1 acre paddock conveniently situated within 2 miles of the village of Holt.
• Reception Hall, Well Proportioned Living Room, Large Open Plan Kitchen Diner, Cloakroom, Versatile Study/Occasional 4th Bedroom • 3 Large Double Bedrooms all with Ensuite Facilities • Ample parking provision, Large Double Garage, Home Office, Large Summer House, 1 Acre Paddock
Accommodation
A covered storm porch is set above the front door which opens to a spacious and welcoming ‘L’ shaped Reception Hall 4.3m x 3.2m (maximum dimensions) this provides a useful storage cupboard and separate large Cloaks/Boot Cupboard. From the reception hall there are doors to the living room, kitchen diner, study/occasional fourth bedroom (with Ensuite Shower Room) and a large ground floor bedroom as well as a Cloakroom fitted with a low level WC, pedestal wash hand basin and heated tiled floor.
.
The well proportioned Living Room 6.1m x 3.9m is finished with an engineered oak floor, has a south west facing window overlooking the garden as well as glazed double doors opening onto a large paved entertaining area with the gardens beyond.
..
The Large 7.5m Open Plan Kitchen Diner provides a Kitchen Area 4.6m x 3.7m this is extensively fitted with wall and floor cupboards complimented with granite work surfaces and matching centre island. Appliances include a four ring ceramic hob with extractor above, integrated oven and fridge freezer. There is also space and plumbing for a dishwasher and washing machine, a heated tiled floor continued seamlessly through into the Dining Area 4.6m x 3.4m which includes a four person breakfast bar as well as providing ample space for a 10/12 person dining table if required. Glazed double doors open onto the large patio/alfresco entertaining area with lawned gardens beyond.
...
The versatile Study/Occasional Fourth Bedroom 3.9m X 2.6m is finished with a wood laminate floor. There is also a large Master Bedroom to the ground floor 4.6m x 4.4m this was originally a reception room within the farmhouse and has a fireplace fitted with a log burning stove. There is also a heated tiled floor, large storage cupboard and an Ensuite Shower Room fitted with a large shower facility, pedestal wash hand basin, low level WC and heated towel rail.
First Floor
To the first floor there are a further two double bedrooms both benefitting from ensuite facilities. Bedroom Two 5.0m x 4.6m overlooks the gardens and fields beyond as well as benefitting from oak flooring and fitted wardrobes with a well appointed Ensuite Bathroom fitted with a panelled bath, quadrant shower enclosure, wash hand basin with storage cupboards beneath, low level WC and a heated towel rail. Bedroom Three 4.6m x 4.4m is a further generous double bedroom overlooking the front and side gardens. There is ample space for free standing wardrobes and a door to the Ensuite Shower Room fitted with a large shower facility, pedestal wash hand basin, low level WC and heated towel rail.
Externally
A gravelled driveway provides ample parking and turning space along with giving access to a Double Garage 5.8m x 5.4m benefitting from fitted shelving, electric light and power points. The front garden is principally laid to lawn with a stocked border. In addition there is a small orchard/fruit tree area which provides access to a 7m x 2.2m Covered Lean-To situated against the rear elevation of the garage and home office. The Home Office is part of the brick built garage structure and could have a number of uses measuring 5.1m x 3.1m it is currently fitted with storage cupboards and has a large window overlooking the front drive.
Gardens Continued
The south west facing side garden is particularly private and principally laid to lawn incorporating stocked borders and includes a large Summer House 3.7m x 3.7m benefitting from electric light, power points and Wi-Fi along with a part covered decked sitting/entertaining area to the front. The rear garden has a 10m x 2.5m paved sitting/entertaining area which can be directly accessed from the both the living room and kitchen diner with lawned gardens beyond overlooking the fields to two sides. At the end of the garden gates open onto a track which gives access to a 1 acre paddock included in the sale.
Services/Tenure
Mains water, electricity, oil fired central heating, drainage compliant to 2020 Regulation, 12 solar panels subsidising electricity costs with 7.5kw storage battery. Superfast broadband. Freehold
Management Charge
Laurel Grove Farm was divided into two properties along with the adjacent barns creating a further five, making seven properties in total. There is a Management Charge of £29 per month which also contributes to a ‘sinking fund’ for maintenance/repair of the shared sewage system.
Viewing
By appointment with Cheshire Lamont Tarporley office.
Directions
What3words : nooks.stews.sizzled If heading towards Wrexham on the Holt/Farndon bypass. At the end of the bypass turn left onto Francis Lane (B5130) signposted Ridley Wood and Isycoed, follow this lane for approximately 1.5 miles and Laurel Grove Cottage is the next entrance on the right hand side.
Click to enlarge
- Reception Hall, Well Proportioned Living Room, Large Open Plan Kitchen Diner, Cloakroom, Versatile Study/Occasional 4th Bedroom.
- 3 Large Double Bedrooms all with Ensuite Facilities.
- Ample parking provision, Large Double Garage, Home Office, Large Summer House, 1 Acre Paddock.
- Solar panels with battery storage
- EPC Rating C
Wrexham LL13 9US





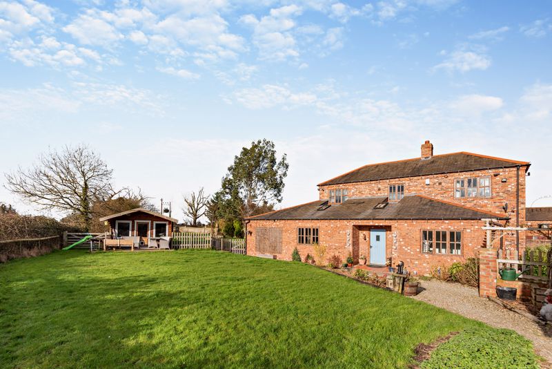
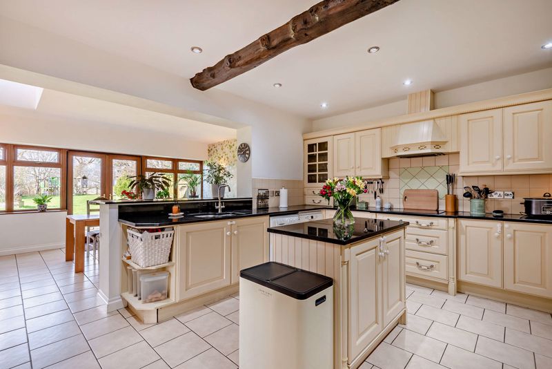
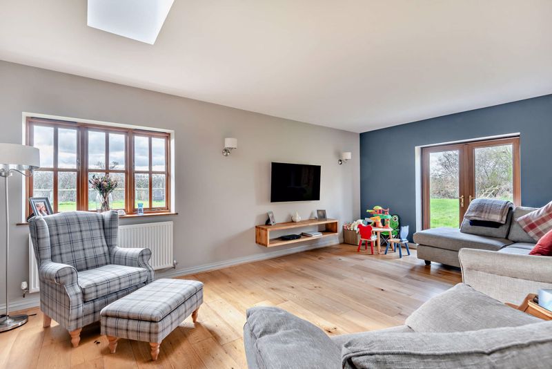
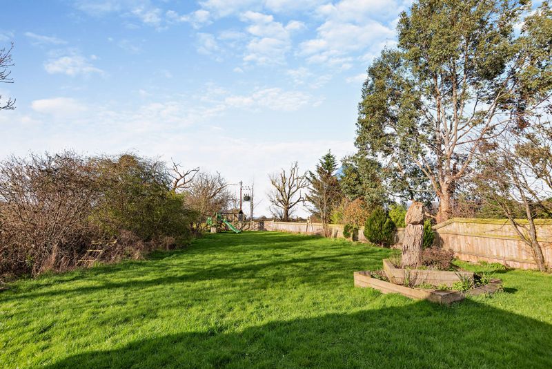
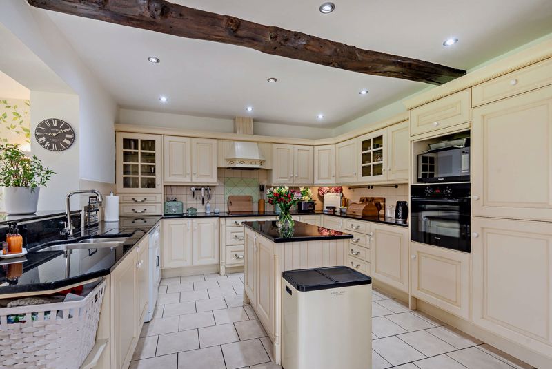
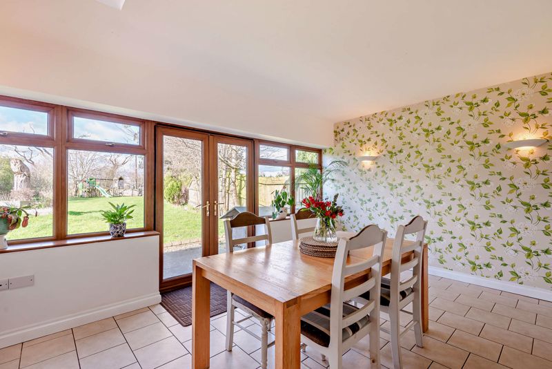
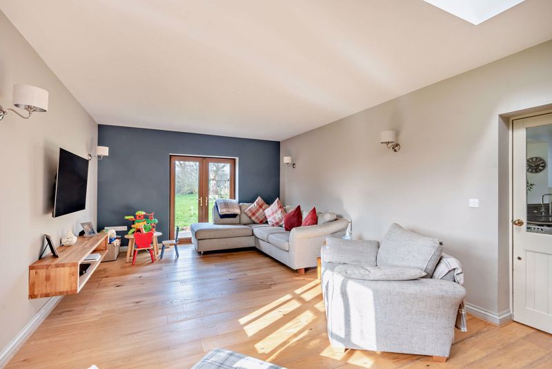
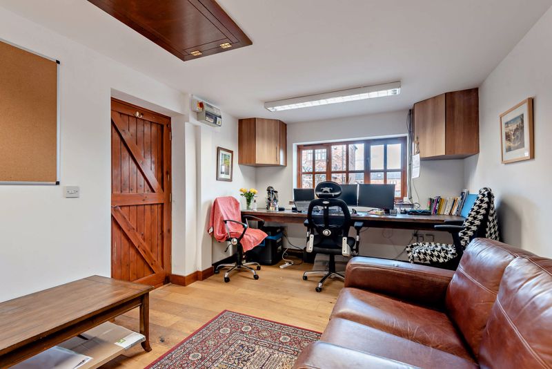
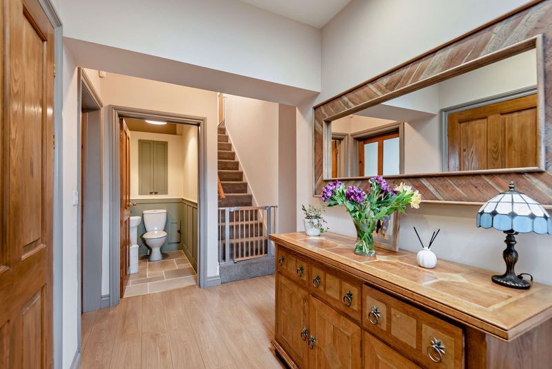
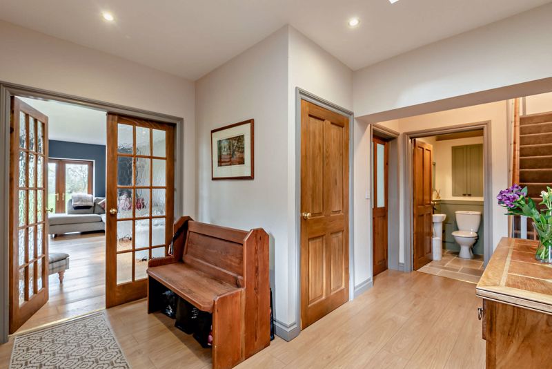
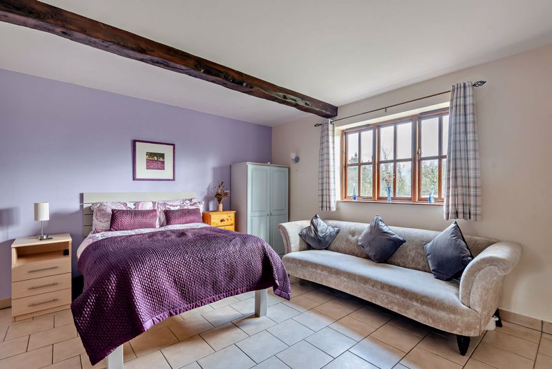
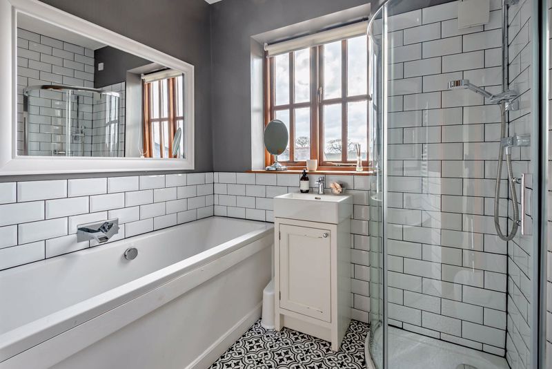
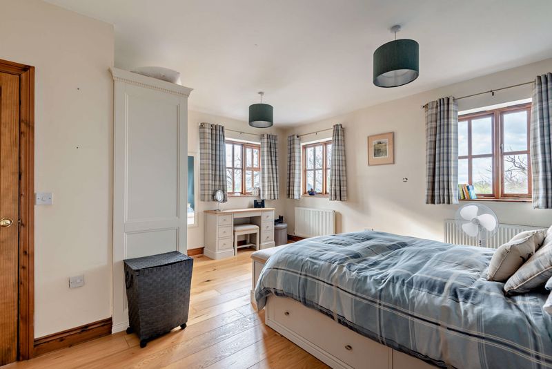
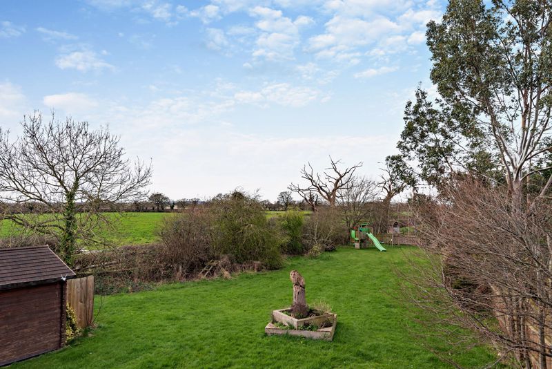
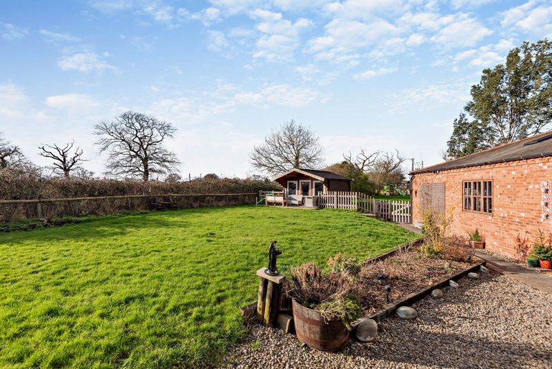

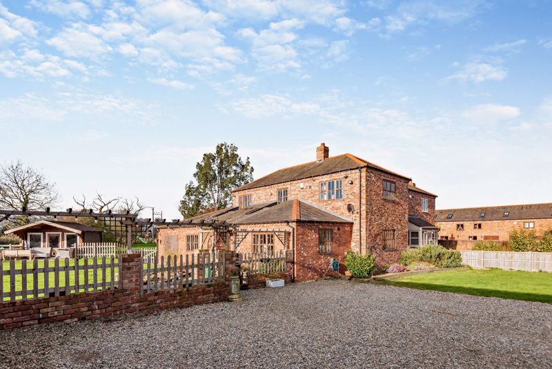
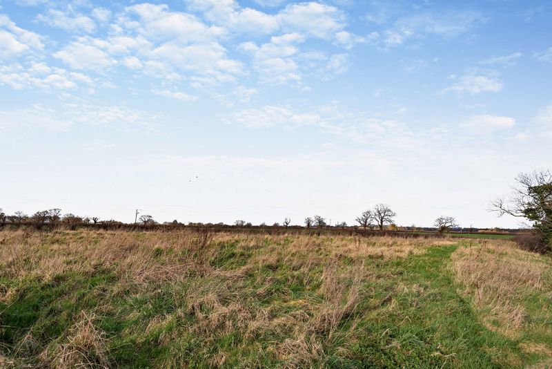



















.png)







