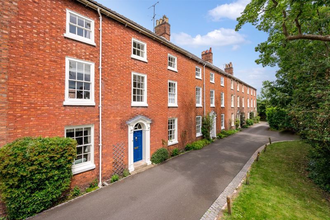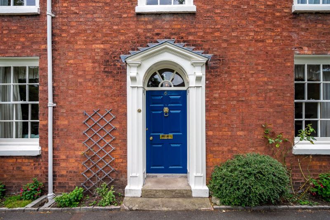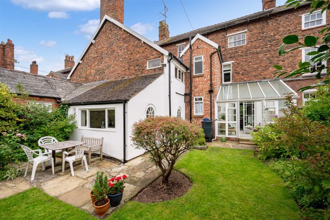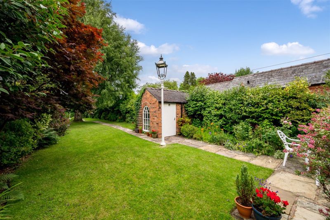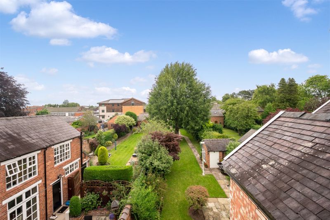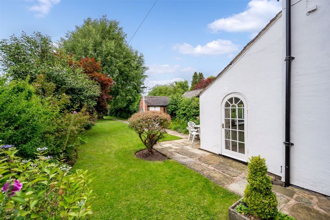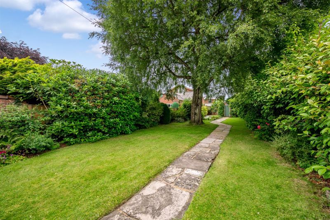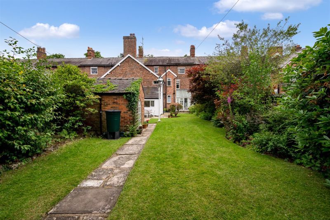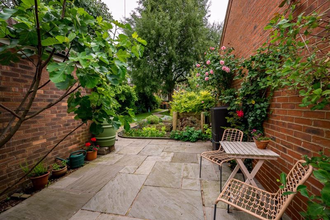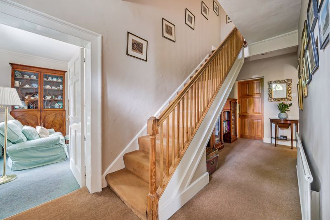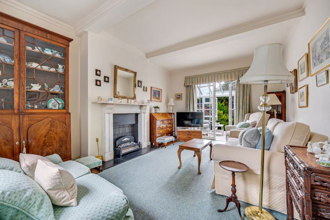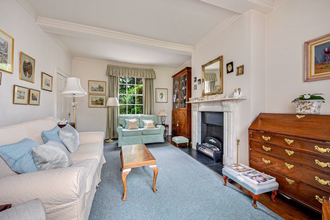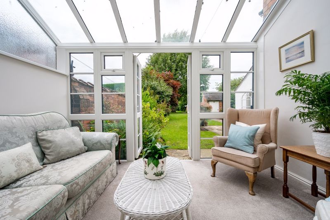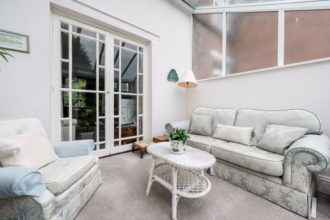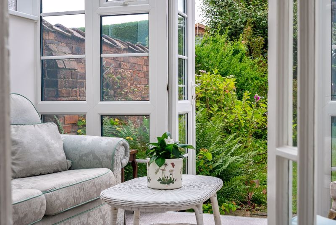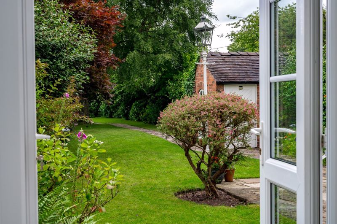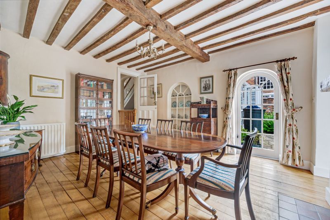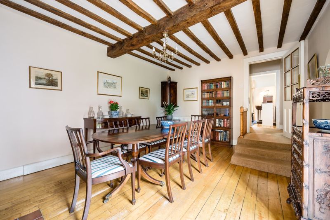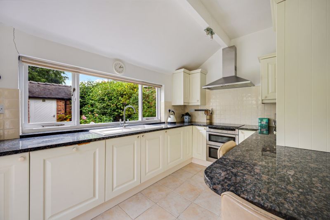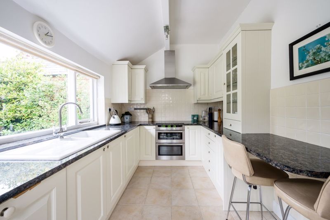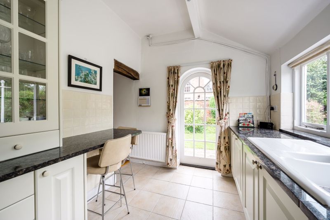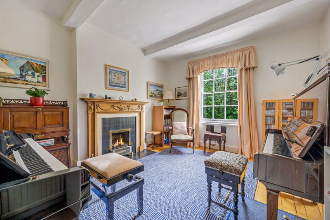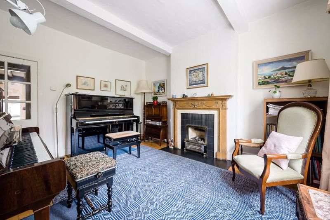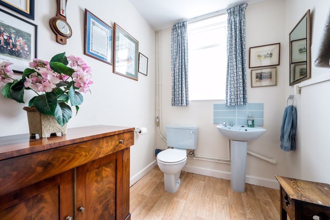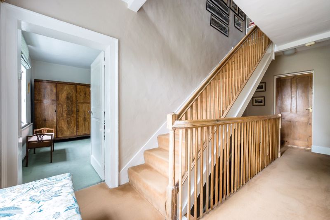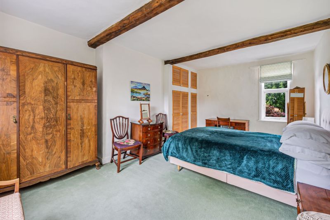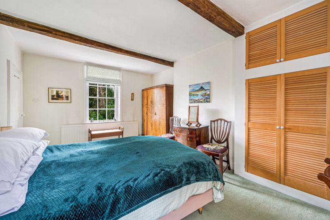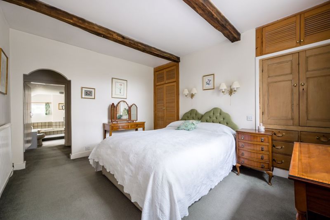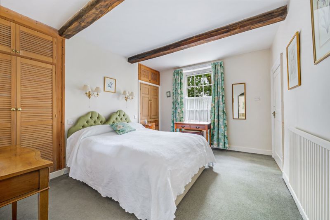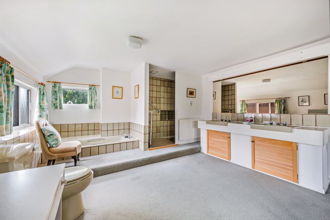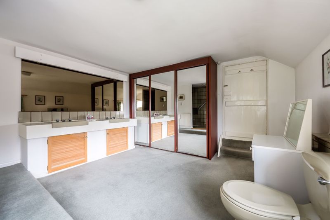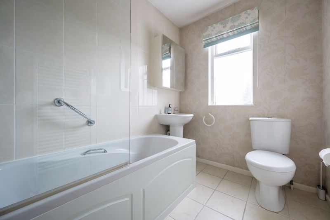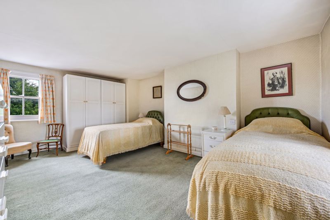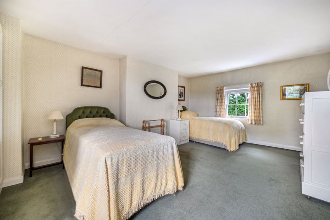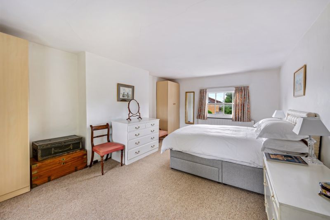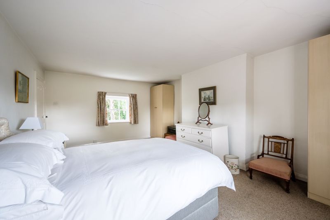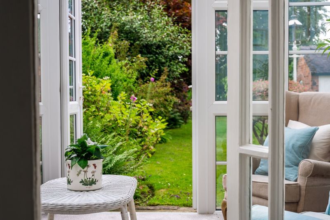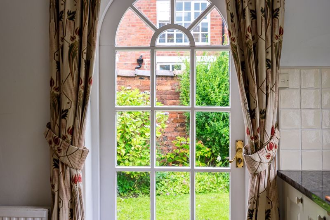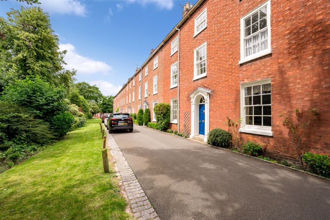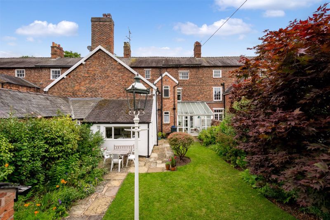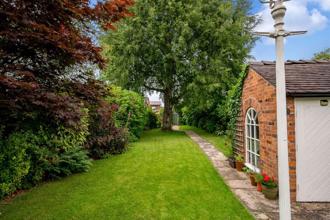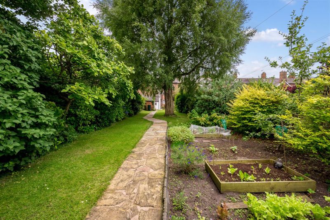Dysart Buildings, Nantwich Guide Price £835,000
Please enter your starting address in the form input below.
Please refresh the page if trying an alternate address.
An exceptional Grade II listed Georgian townhouse of immense appeal in a prestigious listed row within the centre of historic Nantwich providing spacious accommodation arrayed over three floors incorporating great character and affording some further potential for individual enhancement with delightful surrounding aspects and gardens and detached double garage. NO CHAIN. Viewing highly recommended.
An exceptional Grade II listed Georgian townhouse of immense appeal in a prestigious listed row within the centre of historic Nantwich providing spacious accommodation arrayed over three floors incorporating great character and affording some further potential for individual enhancement with delightful surrounding aspects and gardens and detached double garage. NO CHAIN. Viewing highly recommended.
Agents Remarks
This magnificent Georgian row was constructed in the late 1700's and enjoys superb aspects over established gardens and surrounding areas. The property exudes significant charm, character and appeal and affords spacious accommodation arrayed over three floors and is situated just 100 yards from the town centre. The selling Agents have successfully sold two upon the row in recent months and number six is worthy of an early internal inspection. Nantwich is a charming and historic market town in South Cheshire countryside providing a wealth of Period buildings, 12th Century church, cobbled streets, independent boutique shops, cafes, bars and restaurants, historic market hall, superb sporting and leisure facilities with an outdoor saltwater pool, riverside walks, lake, nearby canal network, highly regarded Junior and Senior schooling and nearby to the M6 Motorway at Junction 16 and Crewe mainline Railway Station is just 3 miles away. Whatever your interest you'll find plenty to do in Nantwich. There are many visitor attractions within a short distance of the town including Bridgemere Garden Centre, The Secret Nuclear Bunker, Nantwich Museum and Cholmondeley Castle Gardens. It is also a major centre for canal holidays with several marinas within easy reach on the Shropshire Union and Llangollen canals. Nantwich hosts a number of festivals throughout the year including The Nantwich Show, Nantwich Jazz Festival and the Food Festival.
Property Details
A handsome rebated period panel door stands within a fan-glazed arch surround with a step allowing access to:
Reception Hall
With an exposed pine spindle staircase returning to first and second floors, radiator, under stairs area and a panel door leads to:
Cloakroom
7' 9'' x 5' 11'' (2.37m x 1.80m)
With radiator, window to rear elevation, pedestal wash basin and WC.
An archway leads to Inner Hall with a period door to:
Boiler Room/Utility
With quarry tiled floor, radiator, gas fired central heating boiler and plumbing for washing machine.
From the Hall a panel door leads to:
Lounge
17' 8'' x 12' 2'' (5.38m x 3.70m)
With a sectional glazed sash window to front elevation, high moulded cornice ceiling, radiator, fireplace within marble surround upon slate hearth and tiled inset and sectional glazed doors lead to:
Conservatory/Garden Room
7' 9'' x 11' 3'' (2.37m x 3.42m)
With a clear glazed uPVC double glazed roof, uPVC double glazed windows and uPVC double glazed doors to rear gardens.
From the Hall a panel door leads to:
Sitting Room
13' 5'' x 11' 7'' (4.09m x 3.54m)
With sectional glazed sash window, radiator, fireplace within Adams style exposed pine period surround upon slate hearth and fireplace inset and original exposed plank floor.
From the hall a sectional glazed panel door and steps descend to:
Dining Room
16' 0'' x 12' 10'' (4.87m x 3.92m)
With high exposed ceiling beams, rebated fireplace upon quarry tiled hearth with mantel over, radiator, exposed Oak floor, sectional glazed fan-topped door to patio and open access leads to:
Kitchen
7' 10'' x 11' 9'' (2.39m x 3.57m)
With base and wall mounted units comprising cupboards and drawers, display cupboard, built-in electric oven, four ring hob with filter canopy over, enamel one and a half bowl sink with mixer tap, window to rear elevation, fan glazed sectional door to outside, tiled floor, dining counter, part tiled walls, integrated dishwasher, integrated fridge and radiator.
From the Hall a staircase ascends to:
First Floor Landing
With a sectional glazed sash window to front elevation, radiator and a panel door leads to:
Bedroom Two
17' 8'' x 12' 2'' (5.38m x 3.70m)
With a sectional glazed sash window to front elevation, window to rear elevation, ceiling beams, fitted cupboards with louvre doors incorporating railing and shelving and radiator.
Master Bedroom Suite
13' 5'' x 11' 9'' (4.09m x 3.57m)
With a sectional glazed sash window to front elevation, exposed period pine fronted fitted wardrobes and drawers incorporating shelving, built-in cupboard with louvre doors, radiator, ceiling beams, sectional glazed sash window to front elevation and an archway leads to:
Inner Landing
With a period door to airing cupboard incorporating shelving and water tank and a door with steps descends to:
En-Suite Bathroom
16' 0'' max x 12' 10'' (4.87m max x 3.92m)
With a tiled panel bath, WC, two wash basins within surround incorporating cupboards beneath, fitted mirror, fitted cupboards with full height mirror-fronted doors, secondary glazed window to side and rear elevations, radiator and a walk-in shower area with recessed tray, tiled floor and fully tiled enclosure.
From the First Floor Landing a panel door leads to:
Bathroom
7' 10'' x 5' 10'' (2.38m x 1.79m)
With a panel bath incorporating shower screen, two fully tiled walls, tiled floor, WC, pedestal wash basin, mirror-fronted cupboard and extractor fan.
An exposed pine spindle staircase ascends to:
Second Floor Landing
With access to loft, radiator, sash window to front elevation and a panel door leads to:
Bedroom Three
17' 8'' x 11' 9'' (5.38m x 3.57m)
With sectional glazed sash window to front and rear elevations and radiator.
Bedroom Four
17' 8'' x 12' 2'' (5.38m x 3.70m)
With a sectional glazed sash window to front and rear elevations and radiator.
Externally
The property benefits from attractive established gardens to the rear with a large lawned area bordered by well stocked flower beds, borders and an abundance of mature specimen plants, trees and shrubs. The gardens are contained within stone-capped Cheshire brick walling and high fencing and a path leads through the gardens to a double detached garage at the rear. Within the gardens stands a useful laundry house, vegetable patch, sheltered patio area and a personal door leads to the rear of the garage. From the sheltered patio area a pedestrian gate allows access to the rear and there is rear vehicular access which leads to the garage. There is also additional private parking at the rear and to the front of the property.
Laundry House
8' 4'' x 10' 6'' (2.54m x 3.19m)
Of Cheshire brick construction beneath a pitched tiled ceiling, benefiting from light and power.
Detached Double Garage
Providing two parking spaces within the garage, twin up and over doors and overhead storage provision.
Tenure
Freehold.
Services
All main services are connected (not tested by Cheshire Lamont).
Viewings
Strictly by appointment only via Cheshire Lamont.
Directions
Dysart Building is one of the finest rows of Georgian Period buildings in the county of Cheshire and stands just off the town square by the historic St Marys Church.
Click to enlarge
- A superb Grade II listed three storey townhouse
- Within a fine Georgian row in the centre of historic Nantwich
- Providing attractive accommodation arrayed over three floors
- Four double bedrooms, large en-suite bathroom and family bathroom
- Private residential road, delightful surrounding aspects, established gardens, double garaging and additional residents-only parking facilities to front and rear
- Three reception rooms and garden room/conservatory
- Fully appointed kitchen, ground floor cloakroom and external utility/laundry room
- With further potential for some individual enhancement
- In a fine location just off the town centre overlooking St Marys Church
- NO CHAIN, early viewing recommended
Nantwich CW5 5DW
Cheshire Lamont (North West) Ltd - Nantwich





