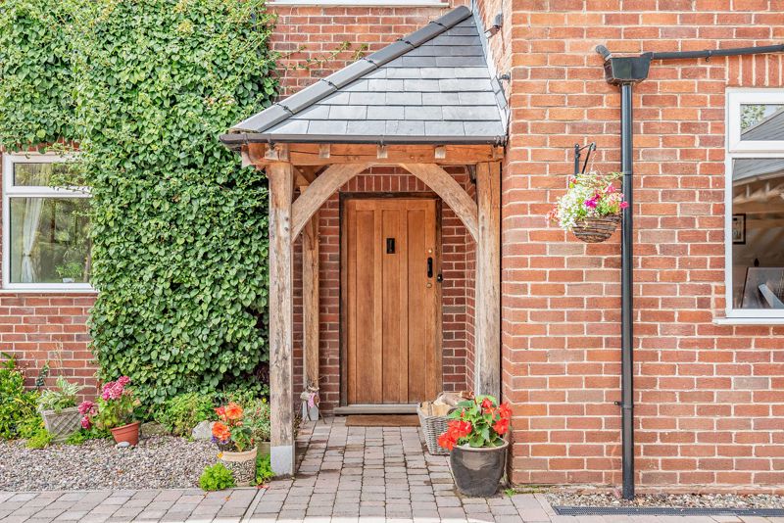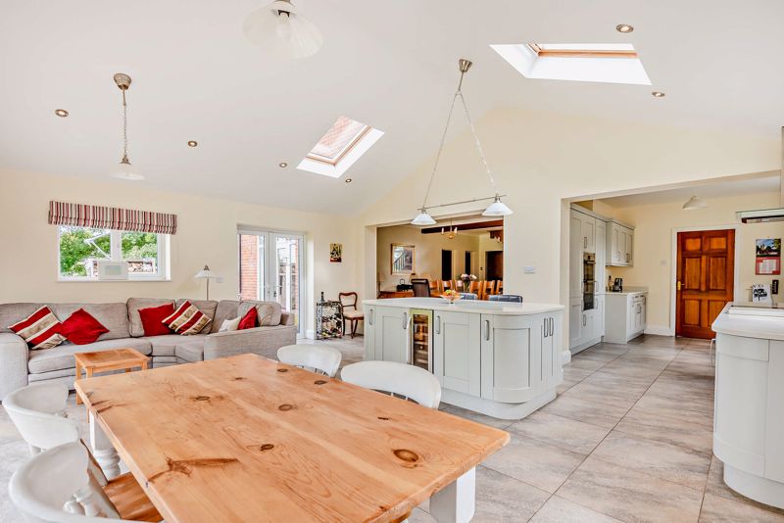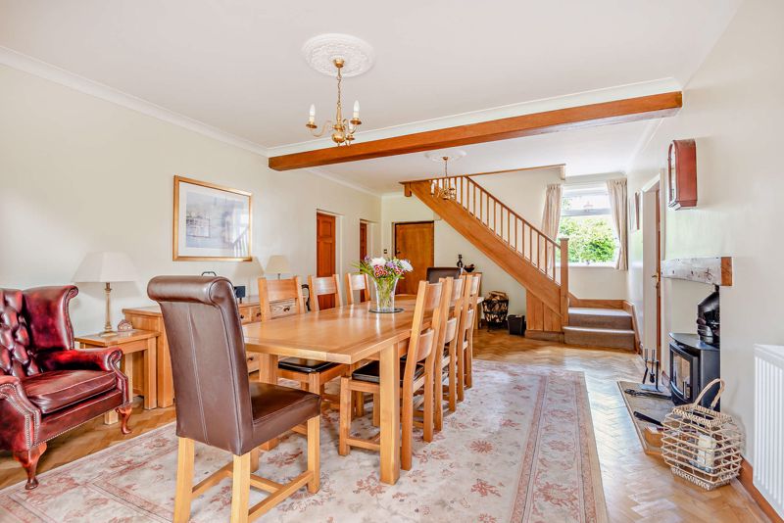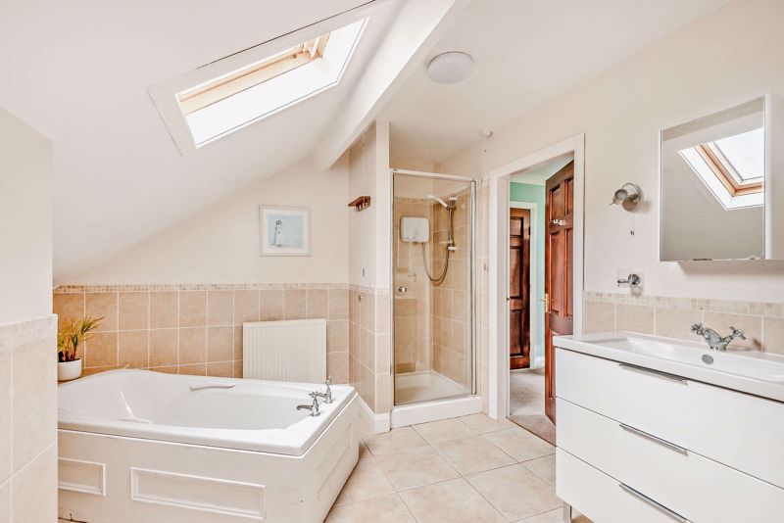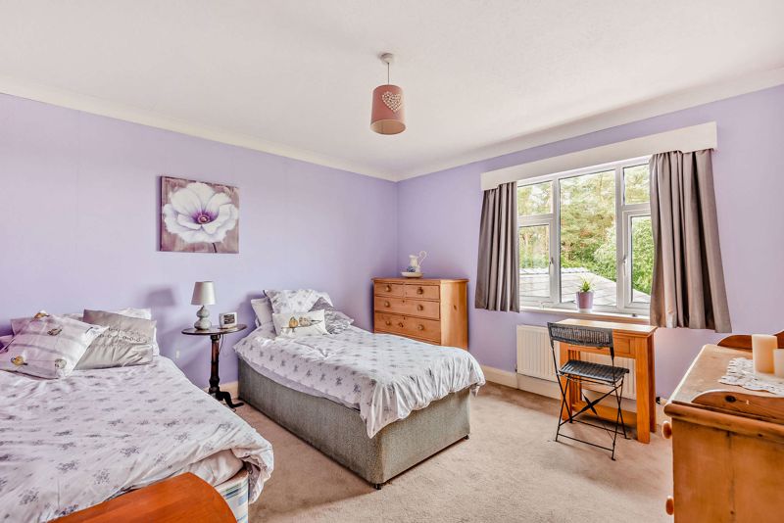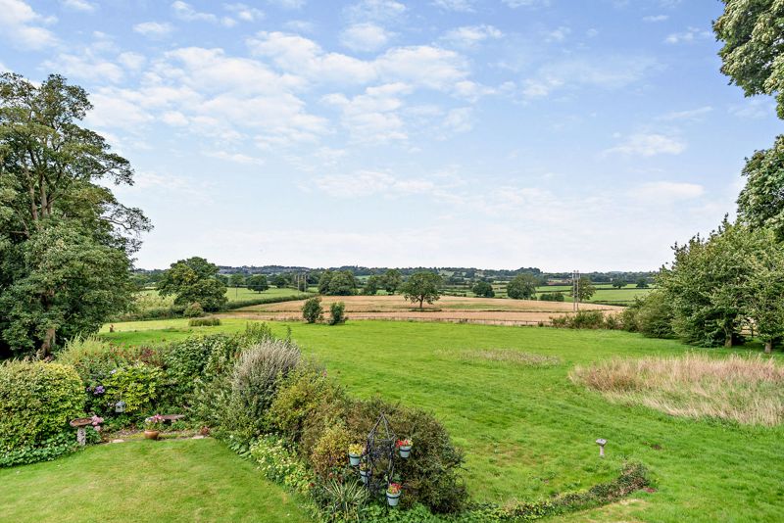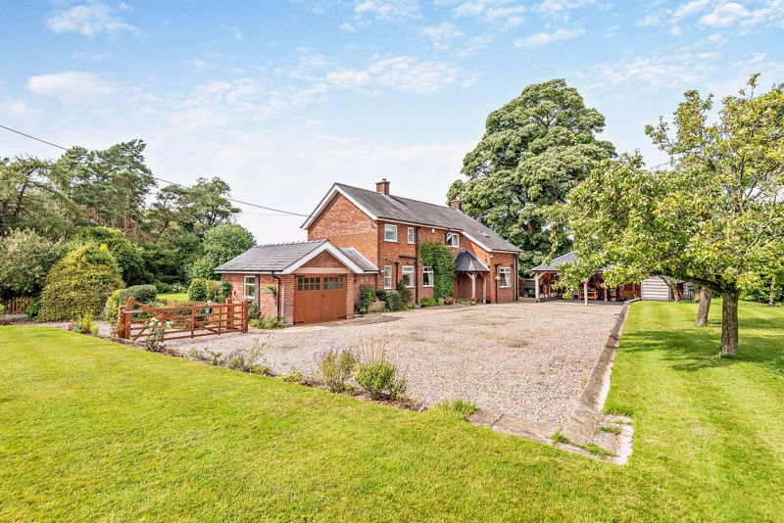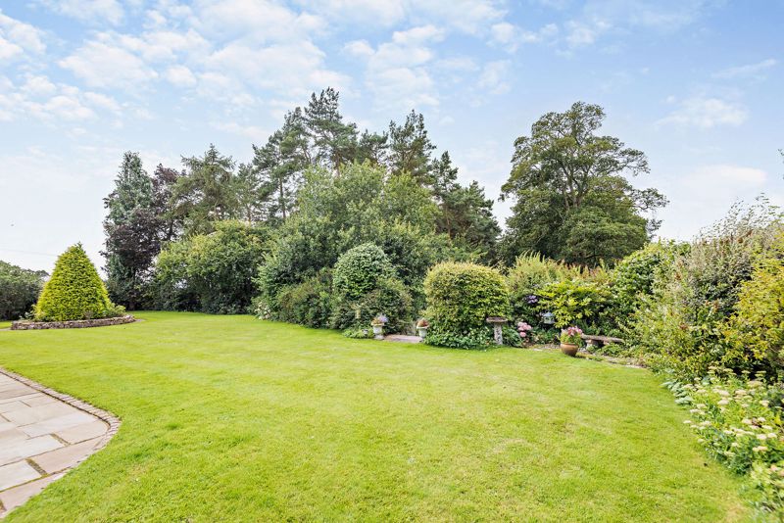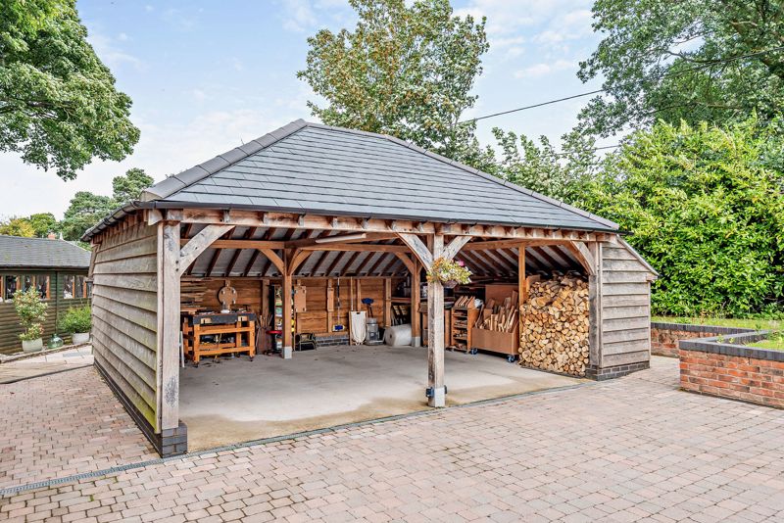Bradley Lane, Maesfen, Malpas Guide Price £775,000
Please enter your starting address in the form input below.
Please refresh the page if trying an alternate address.
Guide Price £775,000. NO CHAIN.
This well proportioned family home holds an attractive position close to Malpas village and enjoys far reaching views to the Welsh hills. The property could easily be adapted to provide Four Bedrooms and Three Bathrooms and is set within a total of 2.9 acres which includes a two acre paddock.
This well proportioned family home holds an attractive position close to Malpas village and enjoys far reaching views to the Welsh hills. The property could easily be adapted to provide Four Bedrooms and Three Bathrooms and is set within a total of 2.9 acres which includes a two acre paddock.
• Dining Hall, Living Room, Versatile Study/Fourth Bedroom, Large Family Room Extension open plan to Kitchen, Utility, Cloakroom, attached former Garage utilised as a Workshop which could be converted to create a ground floor Double Bedroom with En-suite if desired (subject to consent). • Spacious landing, Three Double Bedrooms all offering views to the Welsh hills, Two Bathrooms (one En-Suite). • The property is set in a total of 2.9 acres which includes a two acre paddock and attractive gardens South West facing to the rear, large open front Double Garage, Two Workshops and Garden Implement/Tractor mower Store.
Location
The property is situated in Macefen a tranquil rural hamlet just three miles from the popular village of Malpas and 4.25 miles from Whitchurch town centre. Delightful walks can be enjoyed from the property along leafy country lanes and rural footpaths. Both state primary and secondary are available locally as well as private schooling at Chester and Ellesmere. There are numerous sporting and recreational activities including rugby, hockey, football, cricket and tennis clubs as well as the Hill Valley Spa at Whitchurch. Whitchurch train station is five miles offering a regular service to Crewe mainline station which in turn provides a service to London in 1hr 40 minutes. Malpas 3 miles - Whitchurch 4.25 miles - Chester 16 miles.
Accommodation
An oak framed Entrance Porch with solid oak front door opens to a spacious and elegant Dining Hall 6.3m x 4.3m, this is open plan to a large garden family room extension at the rear. Features include a log burning stove, staircase rising to the first floor and a wood block floor, this continues seamlessly into the attractive Living Room 5.1m x 4.2m. This overlooks the rear garden via two glazed double doors which open to a paved entertaining area with views towards the village of Malpas beyond and to the Welsh Hills in the distance. The Living Room is well proportioned and has a central fireplace fitted with a log burning stove.
Study
The adjacent Study 3.5m x 3.3m is also finished with a wood block floor, of good proportion and could be utilised either as an additional Sitting/Playroom or could easily be adapted to provide a fourth bedroom as it was by the previous vendors). The well appointed Kitchen 3.6m x 3.6m is extensively fitted with wall and floor cupboards which includes a pantry cupboard and complemented with quartz worksurfaces. Appliances include a Bosch induction hob, Bosch double oven, integrated fridge freezer and dishwasher. A tiled floor continues seamlessly into the Open Plan Garden Room Extension 6.3m x 5.6m with feature vaulted ceiling. This spacious and versatile room is the hub of the house and provides ample informal dining and living space.
Dining Area
Stunning views can be enjoyed over the gardens and beyond via five glazed bi-fold doors, there is also a kitchen island to match which provides additional storage, a two person breakfast bar and a wine chiller. The Dining Area comfortably accommodates an eight person dining table and larger for an occasion as well as ample space for a sofa, easy chairs and coffee table. Off the Inner Hallway there is a shelved pantry area, Cloakroom and a large Utility Room which in turn gives access to a workshop (formally a Garage).
Utility Room
The Utility Room 3.4m x 3.1m is fitted with additional storage cupboards, work surface and sink unit with space for a washing machine and tumble dryer as well as additional white goods. The Workshop 5.6m x 3.1m could be converted to create an additional ground floor bedroom with En-suite if desired (subject to consent from the relevant authorities).
Bedroom Accommodation
To the first floor a Spacious Landing 4.3m x 2.6m gives access to Three Double Bedrooms and a Bathroom. The Master Bedroom 5.1m x 4.3m offers stunning far-reaching views over the surrounding countryside with the Welsh hills in the distance. It is extensively fitted with fitted wardrobes and drawer units as well as benefiting from a large En-suite Bathroom 3.6m x 3.3m (originally Bedroom Four). It includes a panelled bath, separate shower enclosure, low-level WC, bidet, wash handbasin (with drawer units beneath), heated towel rail, linen cupboard, part tiled walls and a tiled floor. Bedroom Two 3.6 m x 3.6m benefits from a built-in double wardrobe. Bedroom Three 3.6 m x 3.6 m provides ample space for a freestanding wardrobe. The spacious Family Bathroom includes a panel bath, separate shower, enclosure, pedestal wash handbasin, low-level WC, part tiled walls and a tiled floor.
Externally
The property is approached over a gravelled driveway which leads through a five bar gate onto a spacious gravelled front forecourt providing ample parking/turning space. A large oak framed Open Fronted Garage beyond 6.0m x 7.5m which includes a log store area. The gardens to the front of the property are principally laid to lawn and include an orchard area with plum, pear and apple trees. Access can be taken along the side of the property where there is a vegetable garden area and Greenhouse as well as a Timber Framed Workshop and large Garden Implement Store where the current vendors store their ride on lawnmower.
Cont'd
The gardens to the rear of the property enjoy a South Westerly orientation and are again principally laid to lawn and include a large India stone patio creating an attractive Sitting/Entertaining Area which offers views not only over the garden but over the surrounding countryside beyond. From the gardens steps lead down into a wooded copse. Beyond the gardens, there is also a paddock, which extends to approximately two acres.
Directions
What three words – clubbing.marriage.sensual From the Forts of India roundabout at Hampton head South on the A41 towards Whitchurch for 2.5 miles turning right into Bradley lane proceed along Bradley land for 0.25 of a mile and the property will be found on the right hand side.
Services (Not tested)/Tenure
Mains Water, Electricity, Oil Fired Central Heating, Private Drainage System Compliant to 2020 regulations/Freehold.
Viewings
Strictly by appointment with Cheshire Lamont Tarporley.
Click to enlarge
- Dining Hall, Living Room, Versatile Study/Fourth Bedroom, Large Family Room Extension, Utility, Cloakroom.
- Attached former Garage utilised as a Workshop.
- Spacious landing, Three Double Bedrooms all offering views to the Welsh hills, Two Bathrooms (one En-Suite).
- The property is set in a total of 2.9 acres which includes a two acre paddock and attractive gardens South West facing to the rear.
- Large open front Double Garage, Two Workshops and Garden Implement/Tractor mower Store.
- EPC Rating D.
- NO CHAIN
Malpas SY13 4QX








