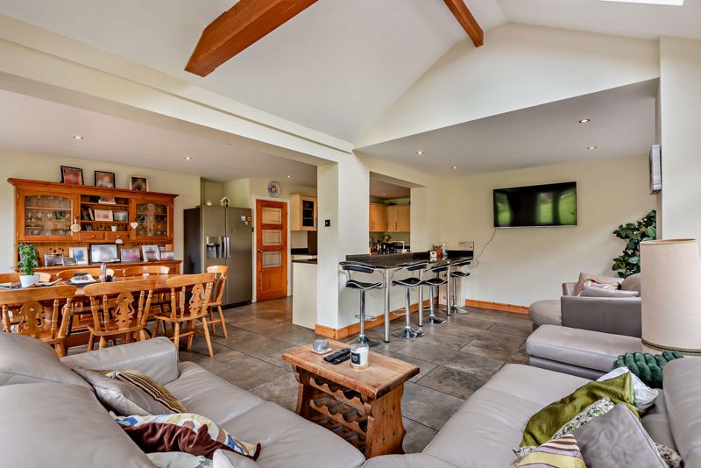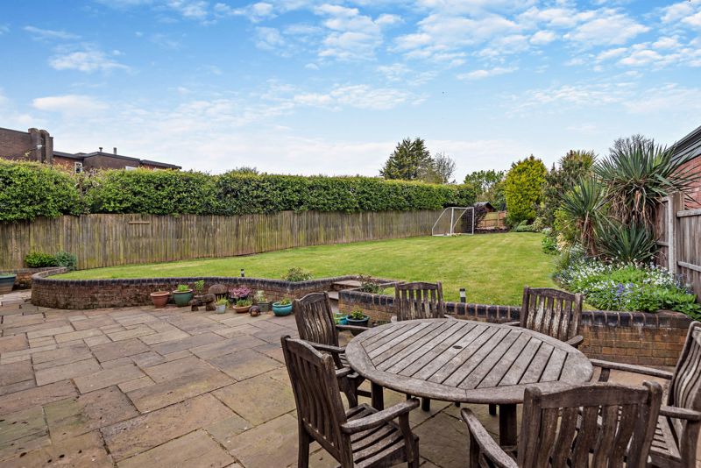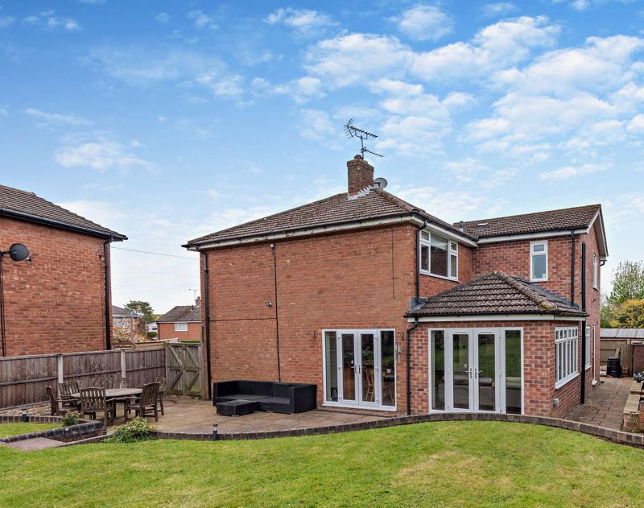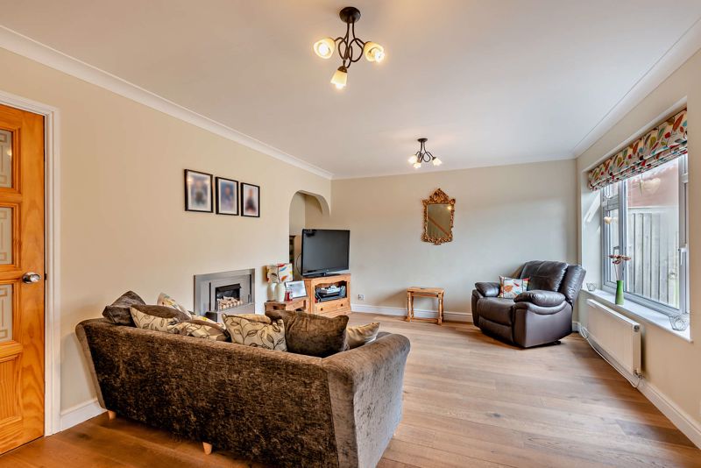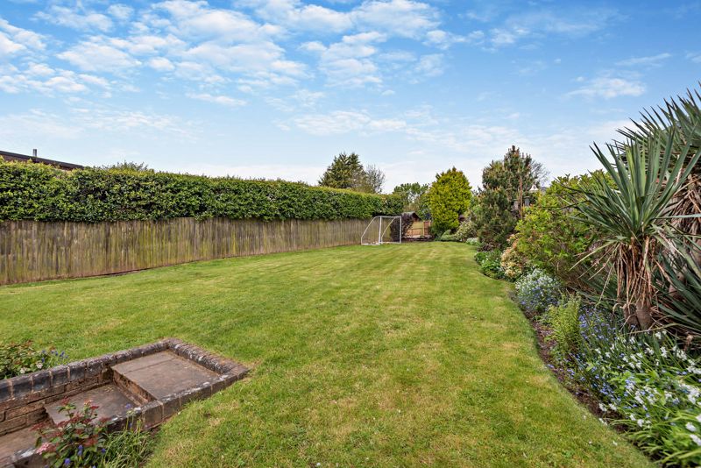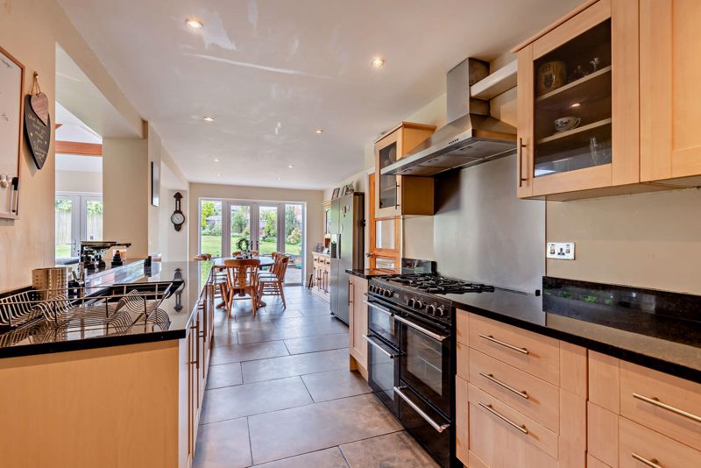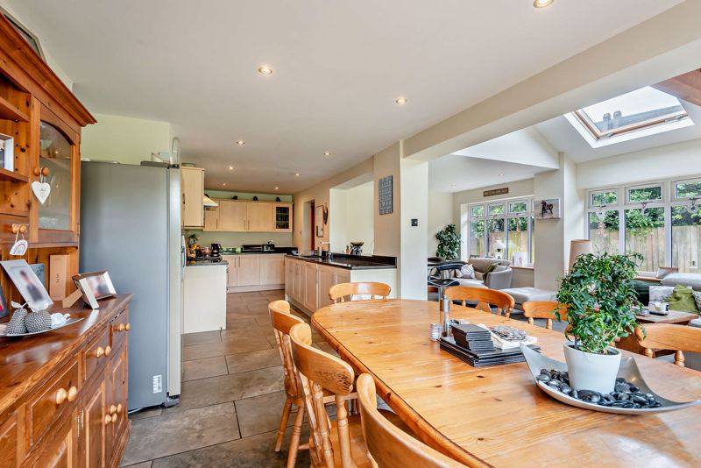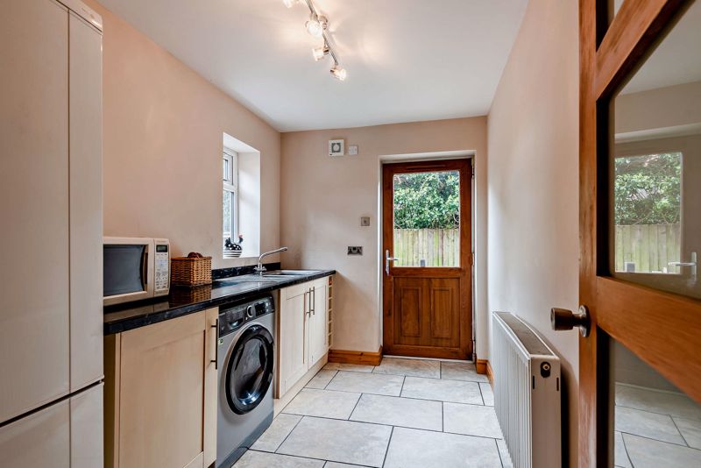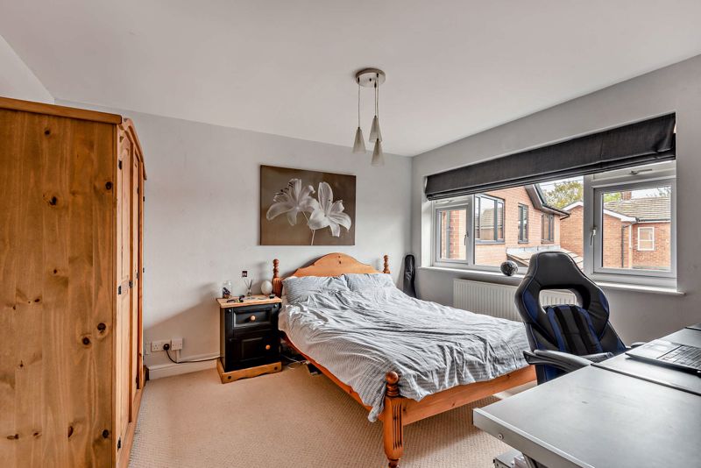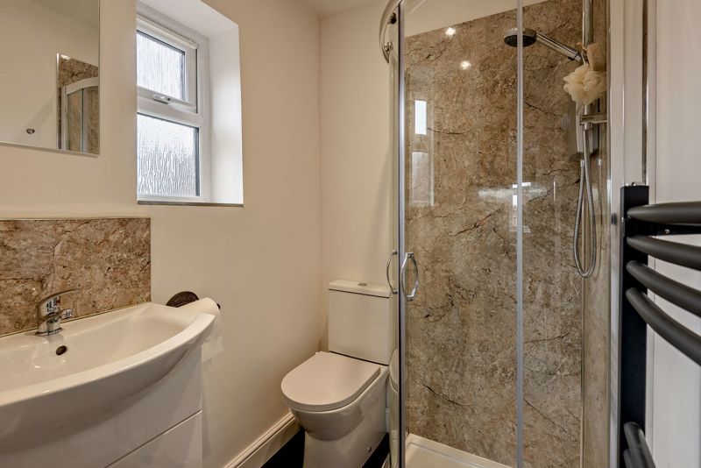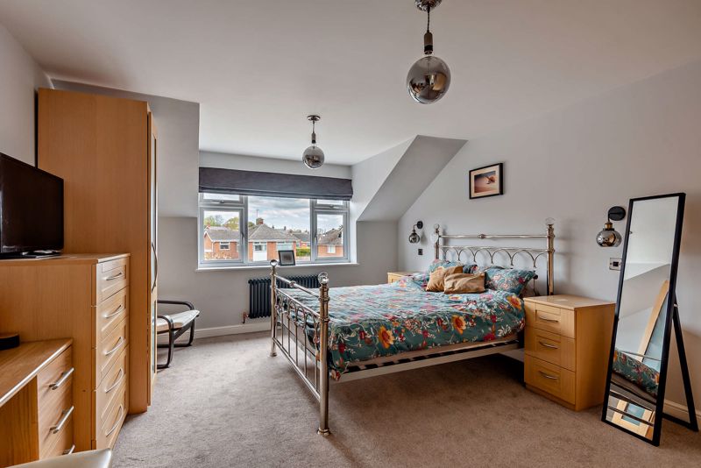The Paddock, Tarporley Guide Price £550,000 - £580,000
Please enter your starting address in the form input below.
Please refresh the page if trying an alternate address.
Guide Price £550,000 - £580,000. This deceptively spacious detached five bedroom family home has been significantly extended to the rear and benefits from a large secluded corner plot garden as well as being within walking distance of the facilities within Tarporley village including both primary and secondary schools.
This deceptively spacious detached five bedroom family home has been significantly extended to the rear and benefits from a large secluded corner plot garden as well as being within walking distance of the facilities within Tarporley village including both primary and secondary schools.
• Entrance Hall, well proportioned Living Room, Extended open plan Kitchen Dining Family Room, Utility Room, Cloakroom. • Five Bedrooms, Two Bath/Shower Rooms (with the ability to create an additional ensuite shower room if desired). • Situated at the end of a quiet cul-de-sac, benefitting from a large secluded corner plot rear garden, Single Garage. • Conveniently situated within walking distance of the facilities within Tarporley village.
Location
Tarporley is a picturesque village with a bustling High Street that offers a comprehensive range of facilities including pubs, cafes and restaurants and numerous shops such as convenience stores, pharmacy, DIY, clothing boutiques, gift and antique shops. Other facilities include a petrol station, health centre, cottage hospital, dentist surgery, veterinary practice, community centre and highly regarded primary and secondary schools. A regular bus service is available from the village that travels to Chester City centre in one direction and Crewe via Nantwich in the other. The village is located within the heart of Cheshire and is surrounded by some of the most glorious countryside, with Delamere Forest and the Peckforton Hills within 4 miles.
Accommodation
A timber framed storm porch sits above the front door, this opens to the Entrance Hall finished with a tiled floor and has a cloak/storage cupboard off. The well proportioned Living Room 5.7m x 3.6m overlooks the front, has a contemporary central Living Flame gas fire, timber effect floor and staircase rising to the first floor. The Inner Hallway gives access to the extended Kitchen Dining Family Room, a Cloakroom with low level WC and wash hand basin as well as an understairs storage cupboard.
Kitchen Dining Family Room
The extended ‘L’ shaped Kitchen Dining Family Room 8.4m x 6.3m is the hub of this family home. The kitchen is extensively fitted with wall and floor cupboards complimented with granite work surfaces, appliances include a Range cooker with double oven and five burner gas hob and an integrated dishwasher. The current vendors have a free standing American style fridge freezer ( not included within the sale). A tiled floor runs throughout and continues into the dining area which comfortably accommodates an 8/10 person dining table and has a set of glazed double doors opening onto the secluded gardens.
Dining
The dining area gives access to the open plan Family Area 6.1m x 3.0m this is particularly light and airy due to two large windows, glazed double doors and part vaulted ceiling with large skylight letting in an abundance of natural light. There is a feature exposed roof truss, space for an ‘L’ shaped sofa, easy chairs and coffee table and well as a four person breakfast bar finished in granite to match the kitchen surfaces.
Utility Room
The Utility Room 3.0m x 2.0m is fitted with additional floor cupboards, and a work surface with sink unit there is plumbing for a washing machine and space for a freestanding fridge freezer.
First Floor
To the First Floor there are five bedrooms and two bath/shower rooms with the option for prospective purchasers to create an additional ensuite shower room if desired from the inner landing. Bedroom One 4.7m x 3.7m is a large double bedroom and provides ample space for either free standing or fitted wardrobes. The Ensuite Shower Room is fitted with a quadrant shower enclosure, wash hand basin with storage cupboards beneath, low level WC and heated towel rail.
Bedrooms
Bedroom Two 3.6m x 3.2m, Bedroom Three 4.5m x 3.0m and Bedroom Four 3.6m x 3.4m are all good sized double bedrooms, Bedroom Four benefits from built in wardrobes. Bedroom Five 3.8m x 2.4m is a further large single bedroom which could accommodate a double bed if required and is currently utilised as a study. The Family Bathroom is fitted with a ‘p’ shaped panelled bath with shower facility above, wash hand basin set upon a wash stand, low level WC and heated towel rail.
Externally
The property is situated at the end of the cul-de-sac and has a double width driveway providing parking for up to five cars (nose to tail), this gives access to a Single Garage 4.6m x 3.8m accessed via a roller shutter door and benefits from electric light and power points. Access can be taken along either side of the property to the enclosed and secluded rear garden. This benefits from being on a corner plot and includes a large patio providing ample space for alfresco entertaining as it can be directly accessed from the kitchen dining/family room, a retaining wall incorporates steps leading up to a large lawned garden area with well stocked border to one side. To the rear of the property there are raised beds.
Services/Tenure
Mains water, electricity, gas and drainage. Freehold.
Viewing
Viewing via Cheshire Lamont Tarporley office.
Directions
What3words : unfit.infants.examine Proceed down the High Street turning left immediately after the petrol filling station onto Eaton Road. Follow Eaton Road for approximately 200m taking the right fork into Bowmere Road, turn right after a further 50m into The Paddock proceed to the far end of the cul-de-sac where the property will be found in the far left hand corner.
Click to enlarge
- Entrance Hall, well proportioned Living Room, Extended open plan Kitchen Dining Family Room, Utility Room, Cloakroom.
- Five Bedrooms, Two Bath/Shower Rooms (with the ability to create an additional ensuite shower room if desired).
- Situated at the end of a quiet cul-de-sac, benefitting from a large secluded corner plot rear garden, Single Garage.
- Conveniently situated within walking distance of the facilities within Tarporley village.
- EPC Rating : C
Tarporley CW6 0BT






