Snape Hall Gardens, Snape Lane, Weston Guide Price £655,000
Please enter your starting address in the form input below.
Please refresh the page if trying an alternate address.
A very rare opportunity to reside in a stunning brand new contemporary residence, newly constructed to exacting specifications incorporating the highest quality fixtures and features and commanding an outstanding rural position within a small select gated development of just five superior properties upon a country lane enjoying delightful aspects and views over Cheshire countryside. Available for completion Summer 2022. Viewing highly recommended.
A very rare opportunity to reside in a stunning brand new contemporary residence, newly constructed to exacting specifications incorporating the highest quality fixtures and features and commanding an outstanding rural position within a small select gated development of just five superior properties upon a country lane enjoying delightful aspects and views over Cheshire countryside. Available for completion Summer 2022. Viewing highly recommended.
Agents Remarks
Snape Hall Gardens The construction of these five fabulous properties is almost complete and will soon be ready for occupation. Incorporating fixtures and features of the highest calibre with superb contemporary design throughout, the properties afford chic modern living within lovely rural surroundings. There are three first floor bedrooms however one of the bedrooms could be sub-divided after purchase to create a fourth bedroom if required. An open viewings event date will be announced shortly.
Specifications
Internal area - 206sqm/2218sqft Carport - 50sqm/542sqft Designer SieMatic Kitchens from Zest of Chester with high end integrated appliances: Wine fridge, double integrated fridge freezer, integrated dishwasher , double oven with microwave combination , Quartz worktops to kitchen and utility Log burners to lounges. Juliet Balcony to Master suite. Air source heating BT Fibre to properties. Luxury bathrooms from Ceramic Tile Large kitchens with sliding doors to gardens. Private gated community White wooden staircase with glass balustrade and gallery landing Stunning Herringbone tiling to the downstairs. Underfloor heating to both ground and first floors
Room Measurements
Living Room – 24.39ft x 12.45ft Dining Area – 16.27ft x 9.44ft Cloakroom – 5ft x 5.5ft Utility – 5.5ft x 6.5ft Kitchen/Day Room – 18.49ft x 24.39ft Master Bed + En Suite – 24.39ft x 18.45ft Bed Two – 24.39ft c 12.45ft Bed Three – 14.9ft x 9.3ft Bathroom – 11.9ft x 6.2ft
Photographs and Land Plans
Please note that the attached photographs and land plans are for indicative purposes only and some slight variations may occur.
Services
Air source heat pump, underfloor heating, mains water & electricity, private shared waste management system.
Viewings
Strictly by appointment via Cheshire Lamont Limited.
Directions
From Nantwich proceed along Newcastle Road through Shavington and Hough. At the roundabout turn left into Weston village and proceed past Weston Cricket Club. Turn right at the bend onto Snape Lane and the development is on the left hand side.
Click to enlarge
- Snape Hall Gardens - available for occupation from July 2022 onwards
- Just five stunning, contemporary bespoke detached residences
- In fine rural countryside nearby to Weston Village, Crewe Station and M6 motorway
- Affording outstanding design, features, fixtures & fittings
- Delightfully styled and appointed accommodation of the highest calibre
- Standing in a select private gated community in lovely Cheshire countryside
- Air sourced heat pumps, underfloor heating to both ground and first floors
- Designer SieMatic kitchens from Zest of Chester with high end integrated appliances
- Master bedroom with Juliet balconies, galleried reception halls, two further double bedrooms
- Viewing highly recommended
Weston CW2 5NB
Cheshire Lamont (North West) Ltd - Nantwich





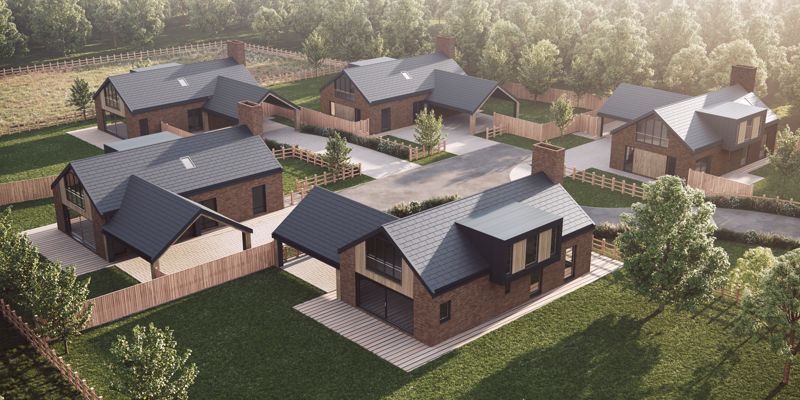
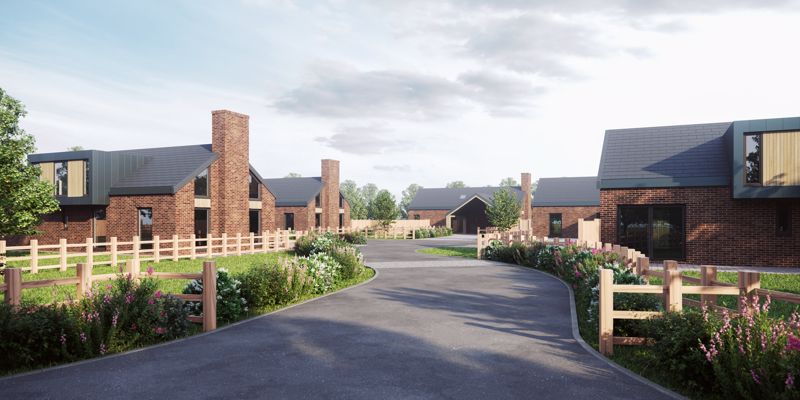


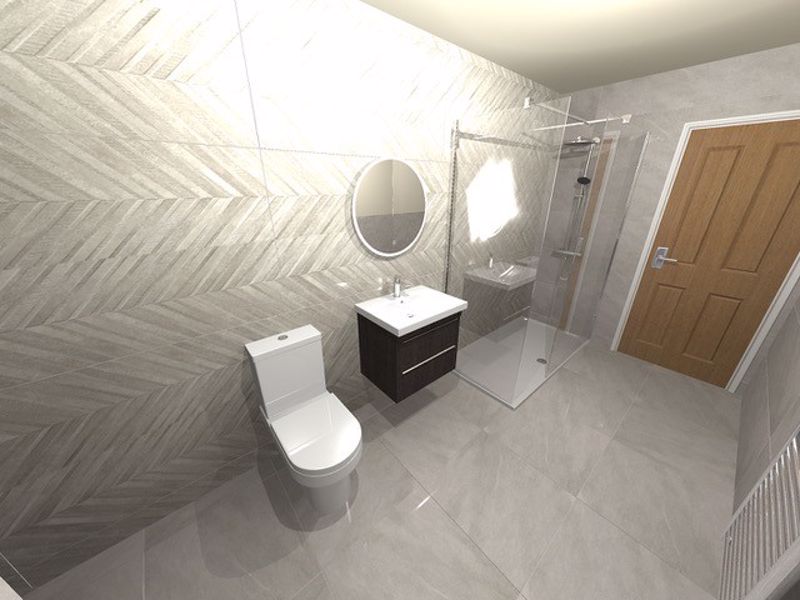

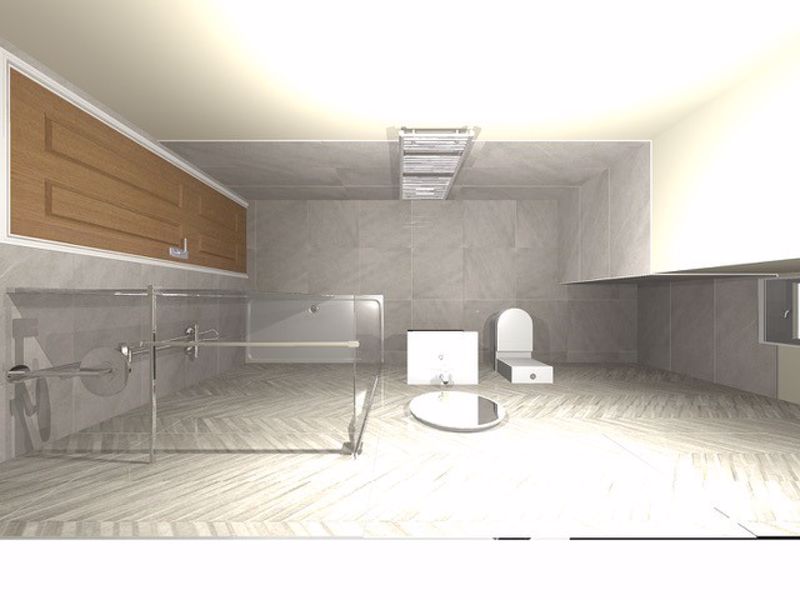

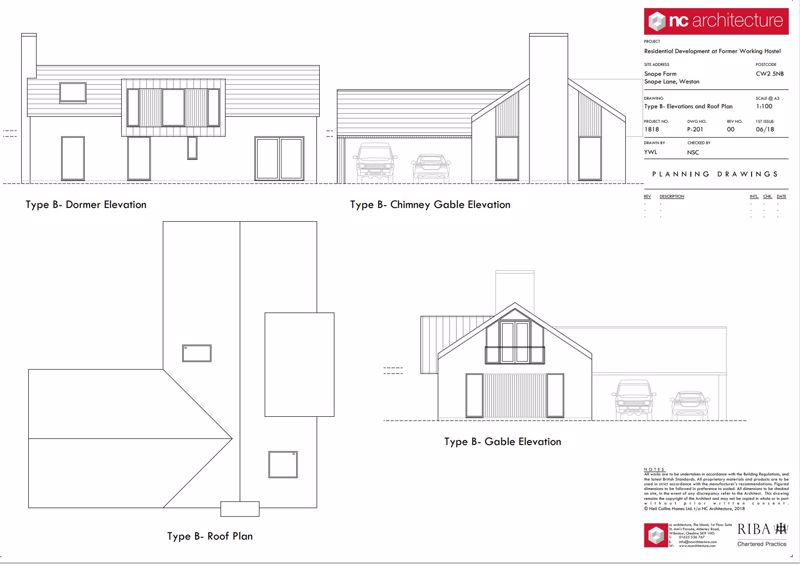
.jpg)
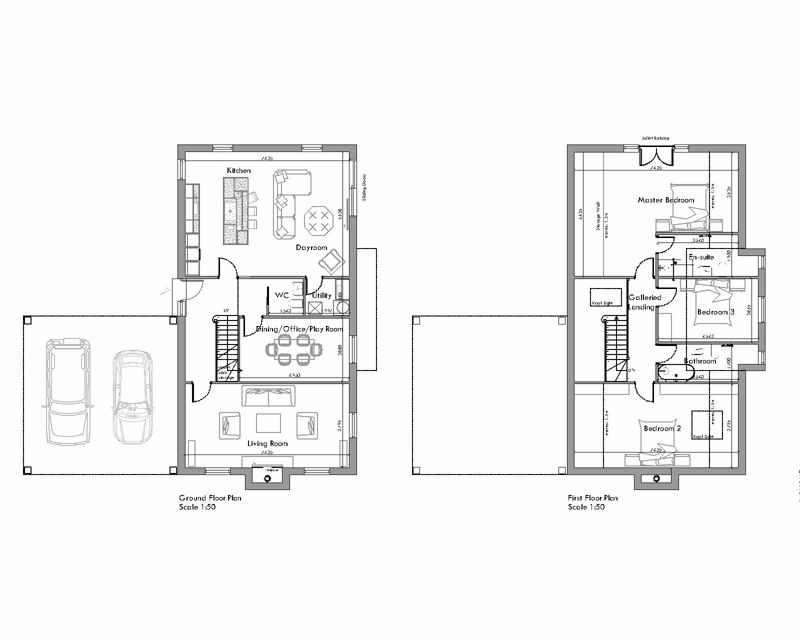










.jpg)











