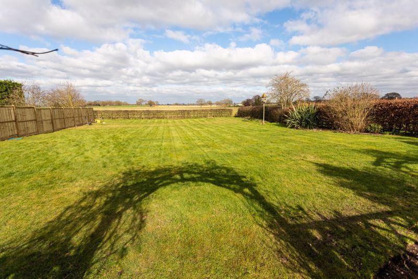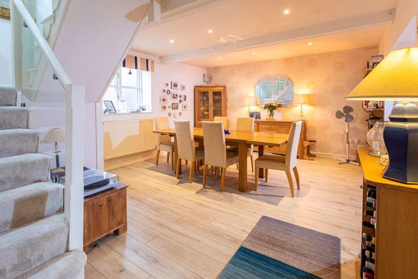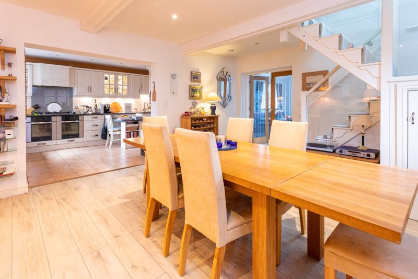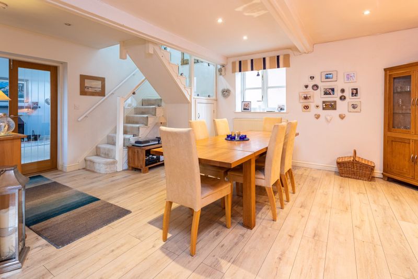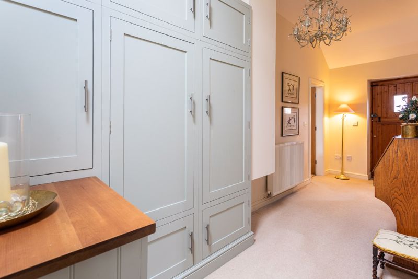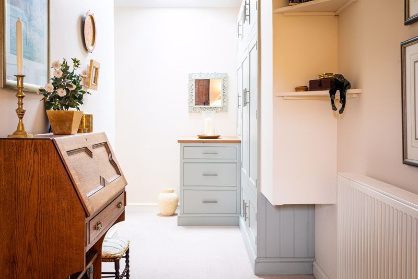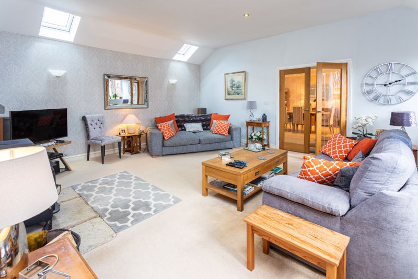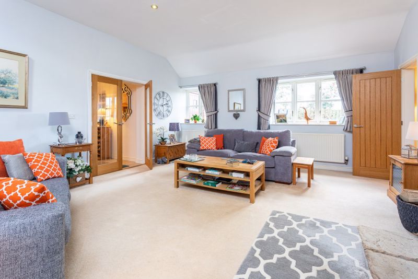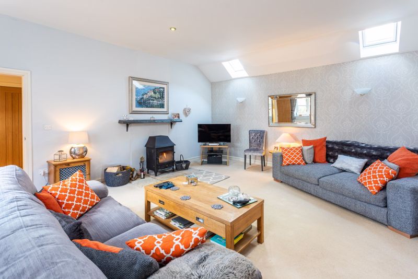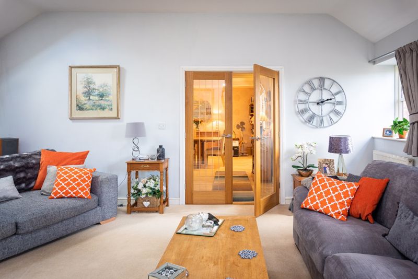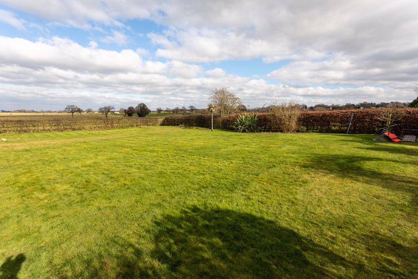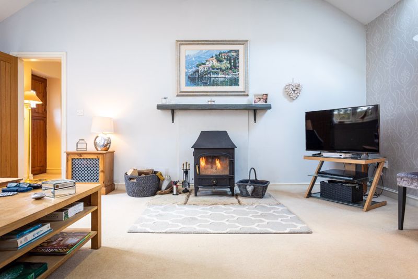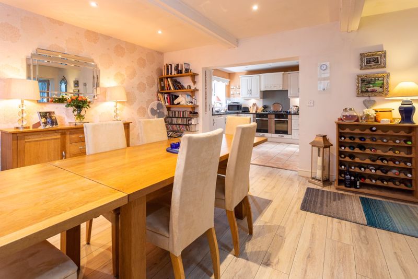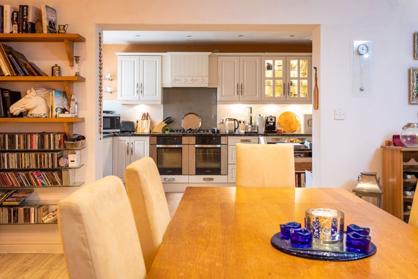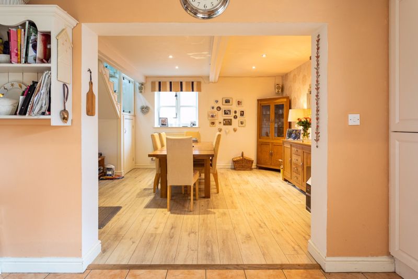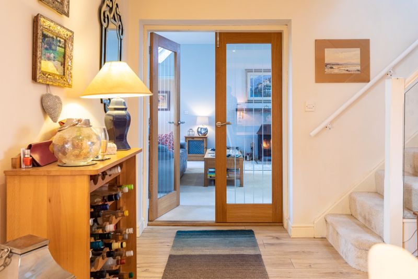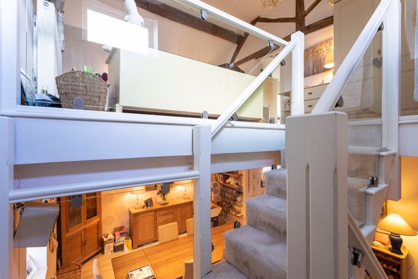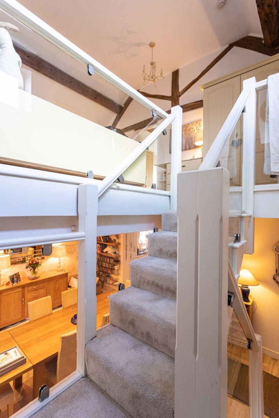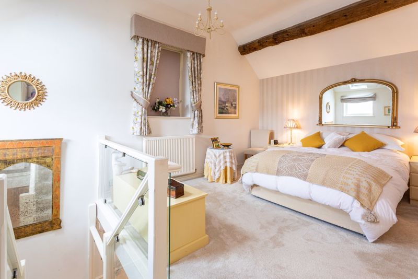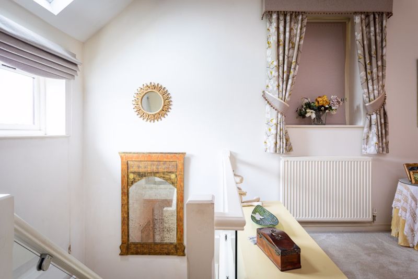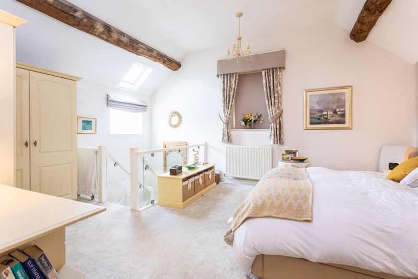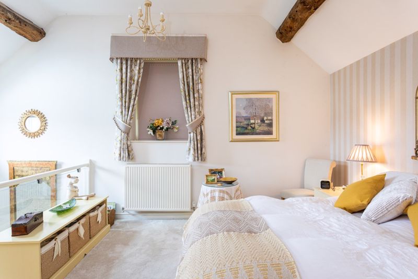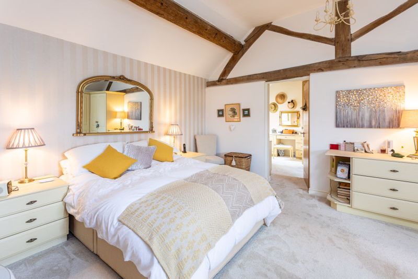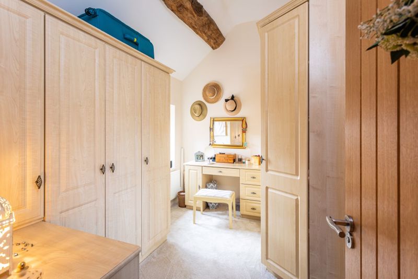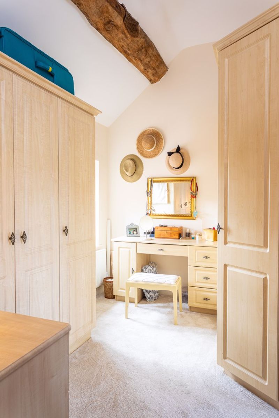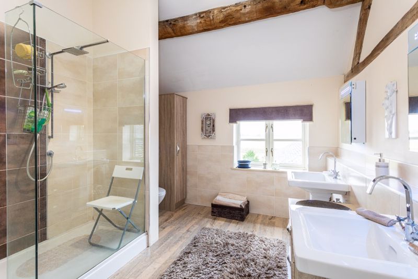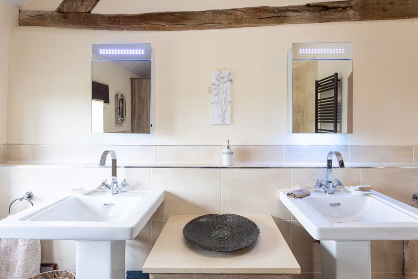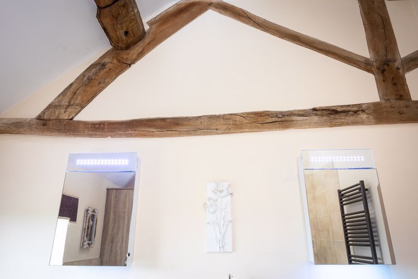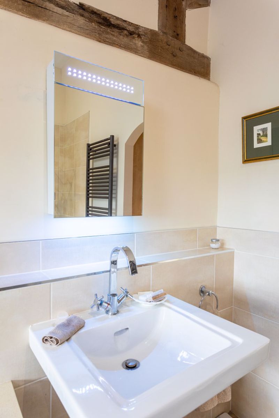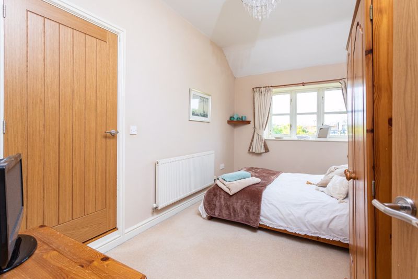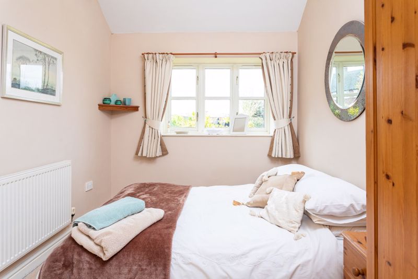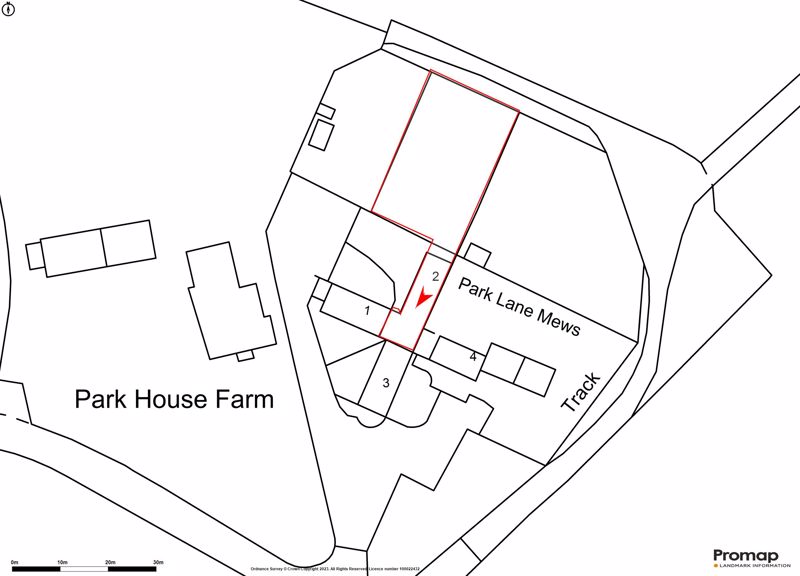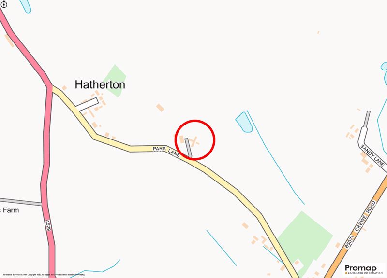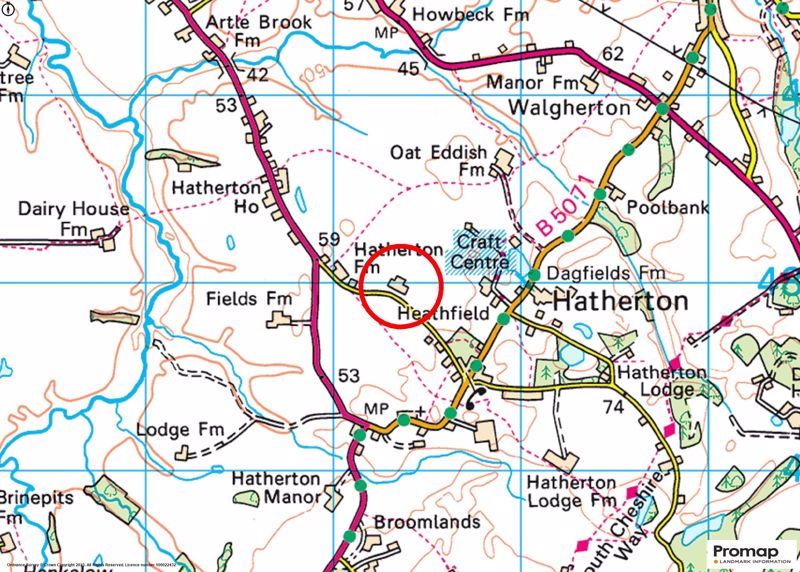Park Lane, Hatherton Guide Price £500,000
Please enter your starting address in the form input below.
Please refresh the page if trying an alternate address.
A highly individual, spacious barn conversion in a select tranquil courtyard setting with large gardens and affording attractively appointed and arrayed accommodation incorporating a range of appealing and attractive features in delightful South Cheshire countryside nearby to Nantwich. Viewing highly recommended.
A highly individual, spacious barn conversion in a select tranquil courtyard setting with large gardens and affording attractively appointed and arrayed accommodation incorporating a range of appealing and attractive features in delightful South Cheshire countryside nearby to Nantwich. Viewing highly recommended.
Agents Remarks
The Byre is an intriguing and individual conversion of a single and two storey section of a former barn and provides accommodation of great appeal and significant style with a large first floor vaulted master bedroom suite, two ground floor bedrooms stand to the rear of the barn and the living accommodation is superbly proportioned and appointed. The barn is approached through private established lawned gardens leading to a paved path and approach. A larger grassed garden area stands to the rear of the property and is bordered by neat hedging and benefits from superb surrounding aspects.
Property Details
A long paved path leads to attractive front gardens and continues to a stable door to the front of the property and a further stable door from the courtyard area leads to:
Family Dining Kitchen
Kitchen Area
17' 10'' x 10' 6'' (5.44m x 3.21m)
Delightfully appointed with a superb range of high quality base and wall mounted units, attractive granite woking surfaces, underslung sink with mixer tap, built-in double electric ovens, five right hob with splashback and filter canopy over, electric kick plate fan, part tiled walls, attractive tiled flooring, integrated dishwasher, integrated fridge and freezer, full height pull-out pantry cupboard, tall cupboard, double glazed windows to South elevation overlooking attractive enclosed gardens, recessed ceiling lighting, stable door to courtyard, dining counter and open access leads to:
Dining Room
17' 10'' x 13' 10'' (5.44m x 4.22m)
A beautifully appointed room with ceiling beam, glazed staircase to first floor with half landing and cupboard beneath, recessed ceiling lighting, attractive Oak effect flooring, radiator and Oak framed sectional glazed doors lead to:
Lounge
16' 6'' x 18' 2'' (5.04m x 5.54m)
A beautiful reception room with partially vaulted ceiling incorporating two Velux windows to East elevation, telephone point, television point, double glazed windows to courtyard, radiators, wood burning stove upon stone hearth with mantel over, two wall light points and an Oak door leads to:
Hallway
With radiator, stable door to outside, Heritage rooflight to rear elevation, fitted storage cupboards with drawers to side and an Oak door leads to:
Cloaks/Utility Room
With double glazed windows to courtyard, radiator, half tiled walls, base unit incorporating single drainer sink with mixer tap and plumbing for dishwasher and washing machine.
From the Hallway access leads to:
Further Hall
An Oak door leads to:
Bedroom Three
8' 4'' x 13' 11'' (2.54m x 4.23m)
With double glazed windows overlooking gardens, radiator, high ceiling and an Oak door leads to:
En-Suite Shower Room
With corner fitted shower cubicle, pedestal wash basin, WC, radiator and a wall mounted shaver light.
Bedroom Two
9' 1'' x 18' 2'' (2.78m x 5.54m)
With double glazed windows to side and rear elevation, radiator and attractive partial views over open countryside.
From the Dining Room a glazed staircase ascends to:
Principal Bedroom
17' 10'' x 13' 10'' (5.44m x 4.22m)
A delightful room with a large vaulted ceiling incorporating exposed ceiling beams, original King truss, Velux window to North elevation, double glazed window providing fine far reaching views, window to gable, radiator, fitted wardrobes incorporating railing and shelving, dressing table and an Oak door leads to:
Dressing Room
7' 7'' x 10' 6'' (2.32m x 3.21m)
Comprehensively equipped with fitted wardrobes, dressing table, cupboards, drawers, double glazed window to side elevation overlooking attractive gardens and countryside, radiator and an archway leads to:
En-Suite Shower Room (2)
9' 11'' x 10' 6'' (3.02m x 3.21m)
With a large, wide walk-in shower enclosure, twin pedestal wash basins, WC, part tiled walls, exposed King truss, ceiling beam, column towel radiator, cupboard, access to loft and double glazed window.
Gardens
The property benefits from attractive gardens that stand to the rear of The Byre and incorporate established plants, trees and shrubs and a path through the gardens leads to a further large garden area contained within established hedging and bordering open fields.
Tenure
Freehold.
Services
LPG, mains water and electricity, private drainage (not tested by Cheshire lamont Limited).
Viewings
Strictly by appointment only via Cheshire Lamont Limited.
Directions
From our Nantwich office proceed towards Audlem. Continue along Audlem Road from Nantwich for approx 2 1/2 miles and turn left towards Hatherton on the bend along Park Lane. Proceed past Park House Farm and turn left into the former courtyard at the rear. Continue to the rear of the driveway area and the gateway to The Byre is on the right hand side.
Click to enlarge
- Within lovely South Cheshire countryside
- Standing in a small select tranquil courtyard
- A highly individual, spacious barn conversion
- Affording well arrayed and appointed accommodation of style
- With large gardens, private courtyard and pleasant surrounding aspects
- In a highly sought after location just South of Nantwich
- Large first floor master bedroom suite with dressing room and en-suite shower room
- Two ground floor bedrooms, en-suite and cloakroom/utility room
- Fully appointed breakfast kitchen, dining room and attractive lounge
- Viewing highly recommended
Hatherton CW5 7QX
Cheshire Lamont (North West) Ltd - Nantwich









