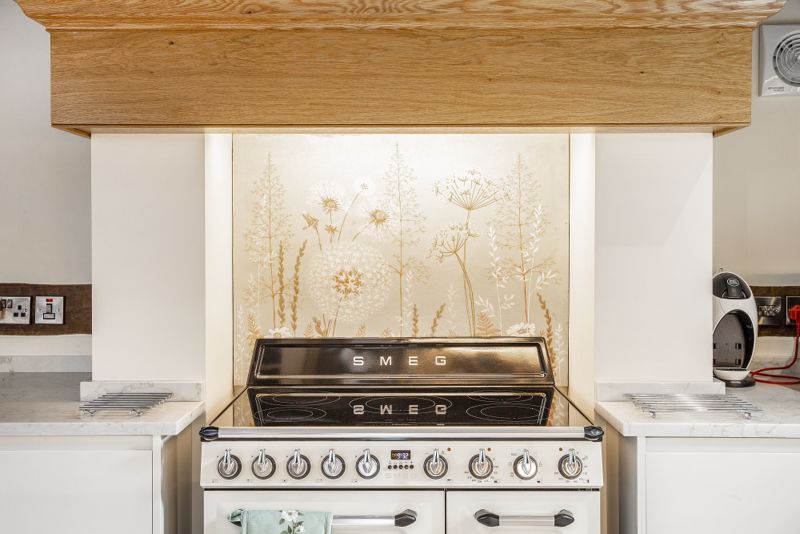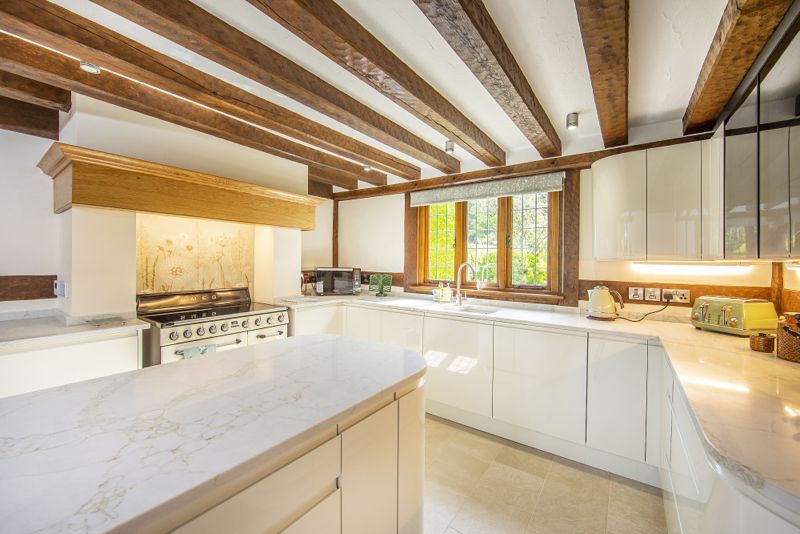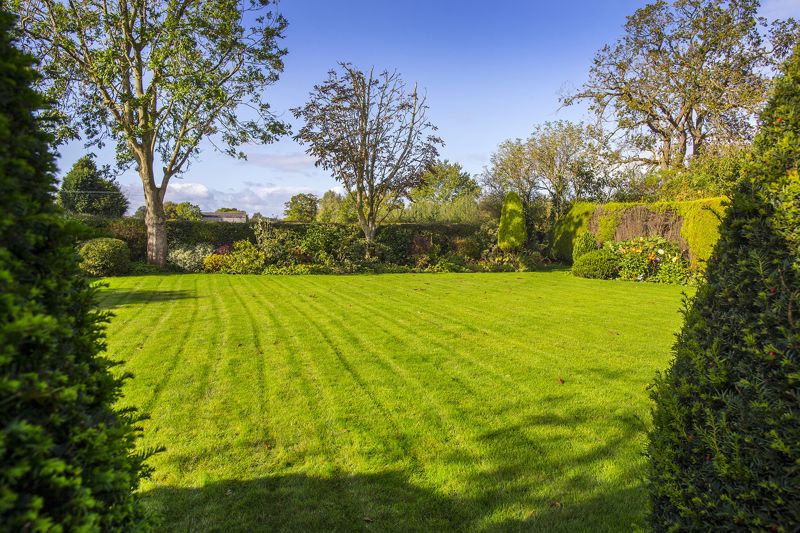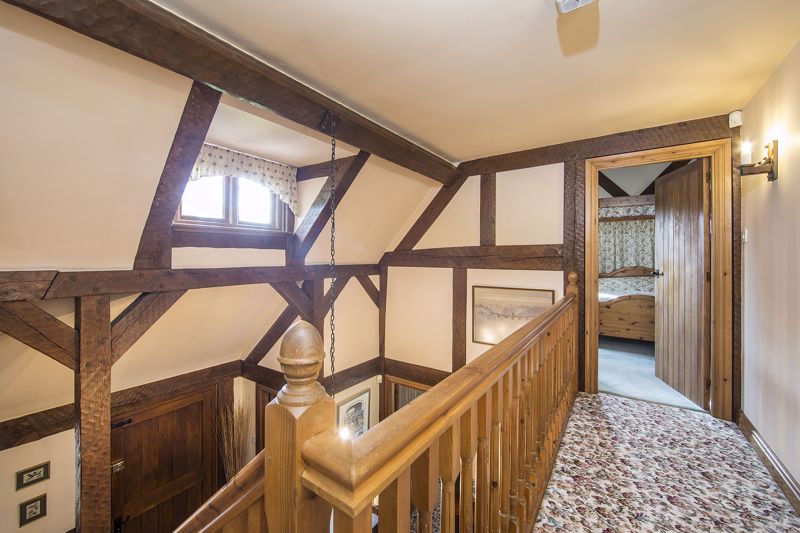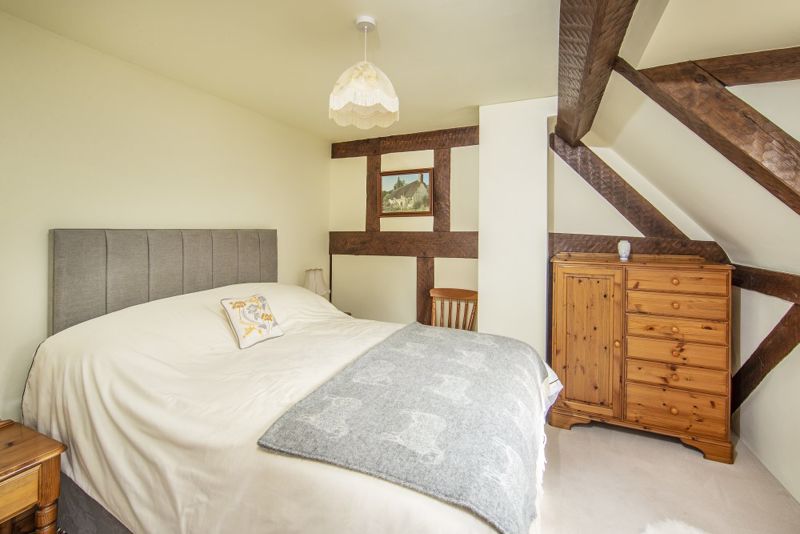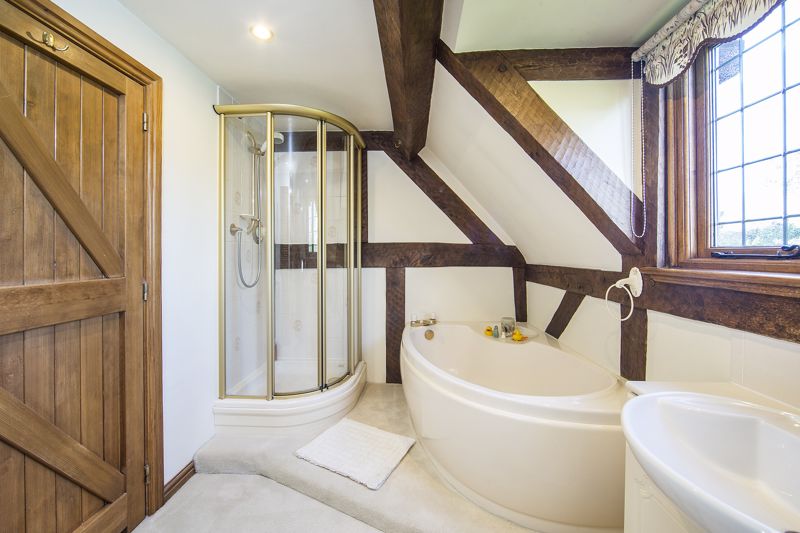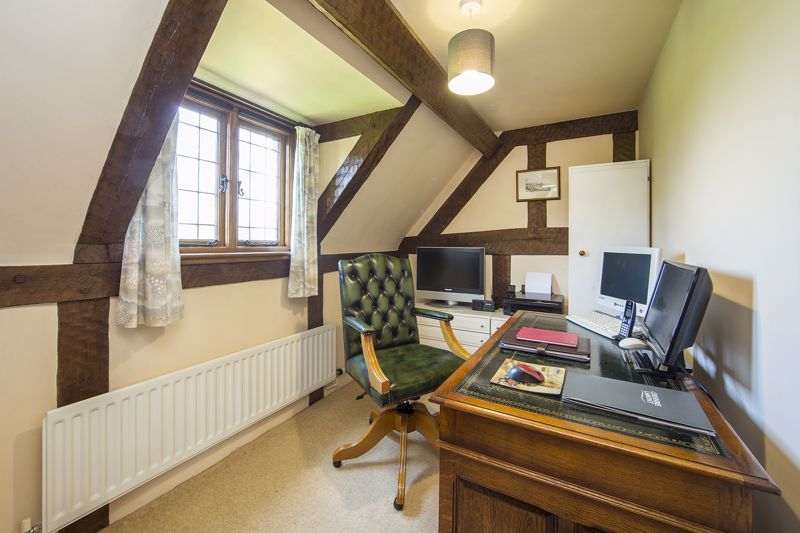Swanley Lane, Burland Guide Price £725,000
Please enter your starting address in the form input below.
Please refresh the page if trying an alternate address.
A truly delightful and most individual detached Oak framed Heritage cottage of considerable charm and character constructed in 1997 and situated in a lovely location nearby to Nantwich affording superb views over open countryside. Standing in beautiful landscaped grounds and gardens to 0.3 of an acre with driveway and detached double garage. Viewing highly recommended.
Click to enlarge
- A simply exquisite Oak framed cottage of immense character
- Affording a wealth of charm and appeal
- In a highly sought after and well regarded location nearby to Nantwich
- "Border Oak" Heritage construction and design
- Within landscaped gardens extending to 0.3 of an acre
- Large driveway, detached double garage
- Vaulted galleried reception and dining hall, sitting room, newly fitted dining kitchen, cloakroom
- Three first floor double bedrooms, bathroom
- A wealth of exposed Oak beams and purlins
- Viewing highly recommended
Request A Viewing
Swanley Lane
Burland CW5 8QB
Burland CW5 8QB
County: Cheshire
Sale Type: For Sale
Ref #: 3458
Elaine Holt
Cheshire Lamont (North West) Ltd - Nantwich
Cheshire Lamont (North West) Ltd - Nantwich
E: This email address is being protected from spambots. You need JavaScript enabled to view it.
P: 01270 624441















