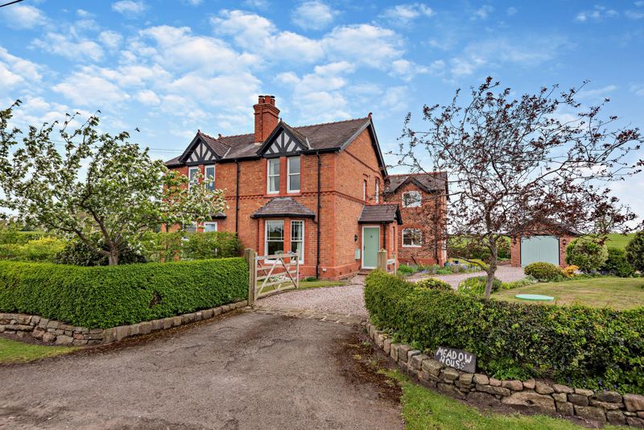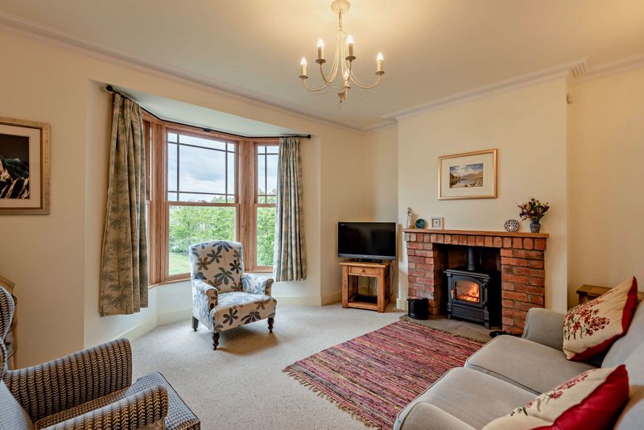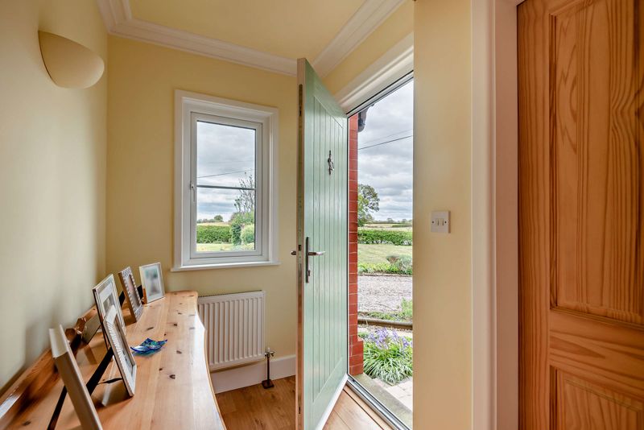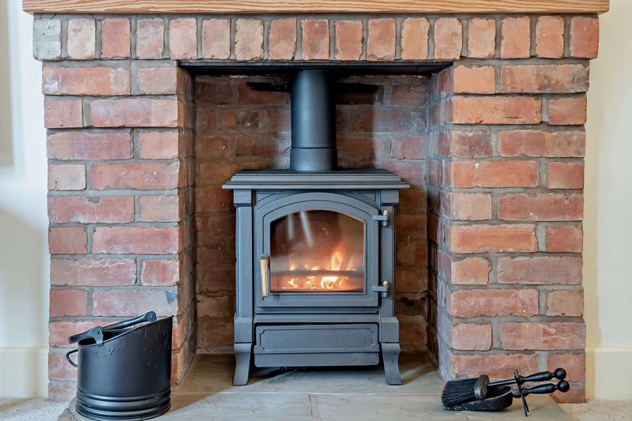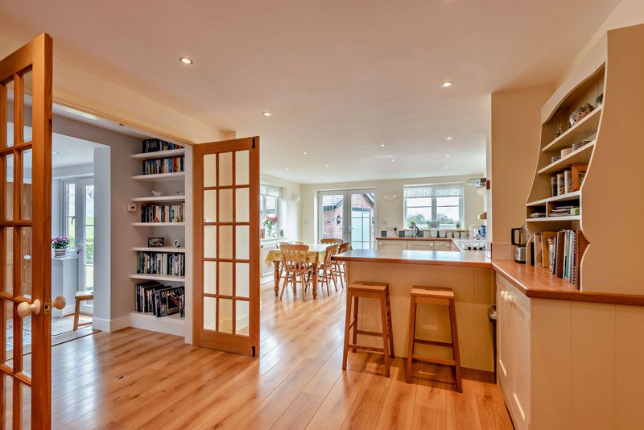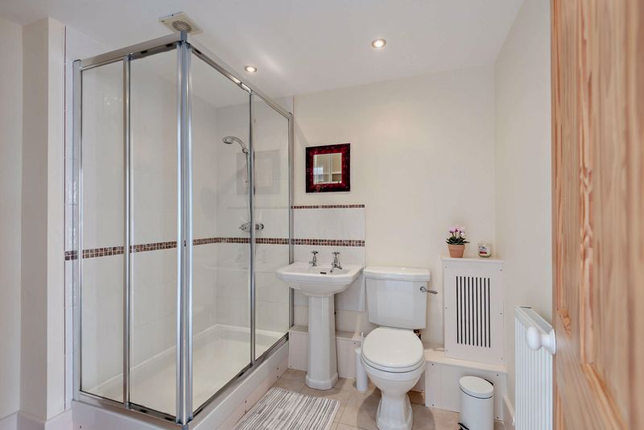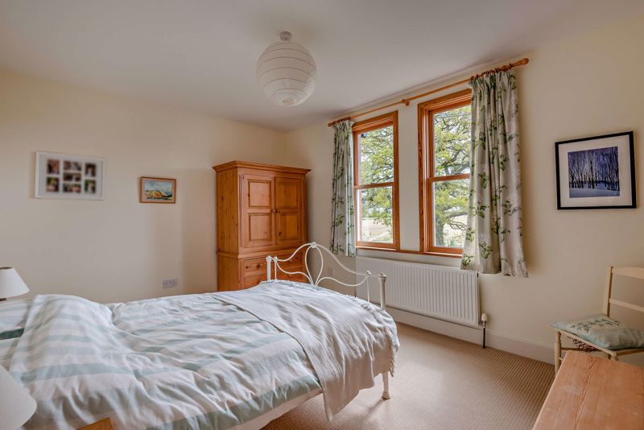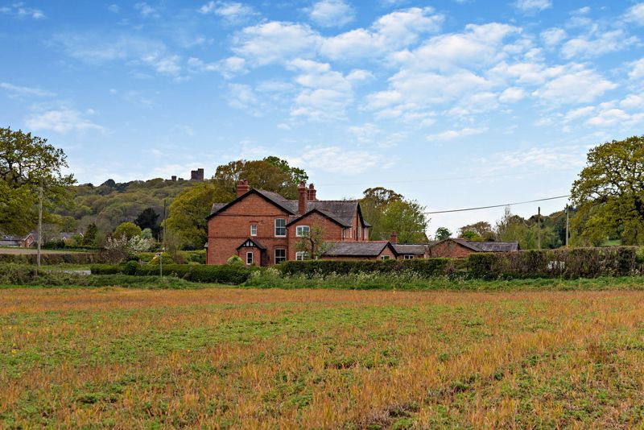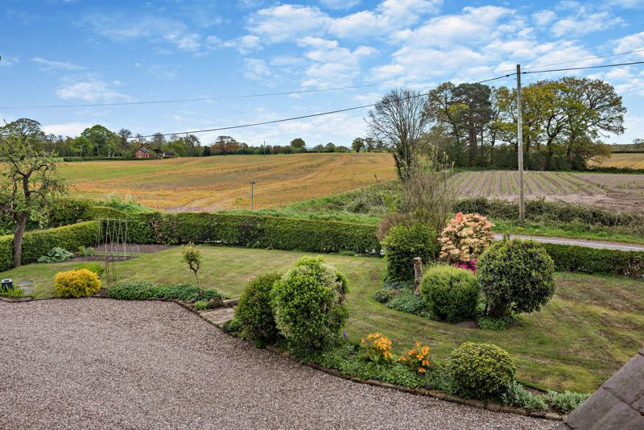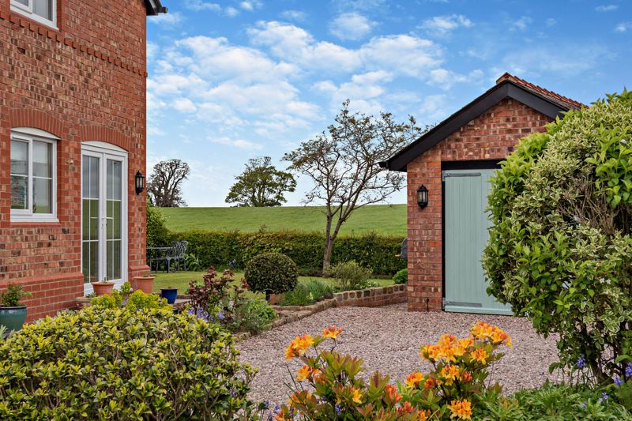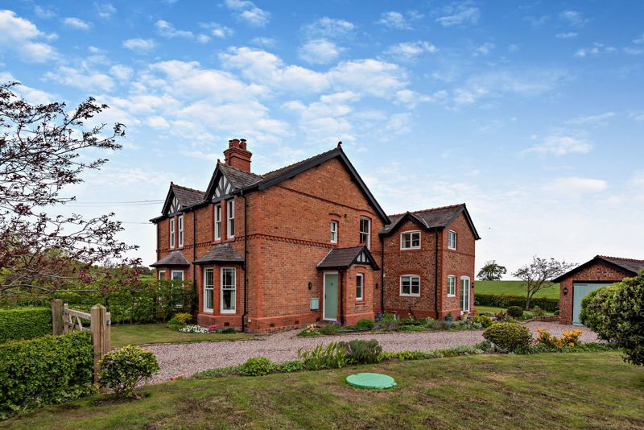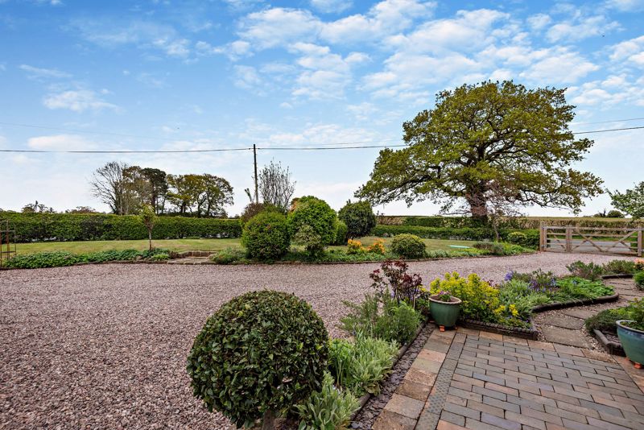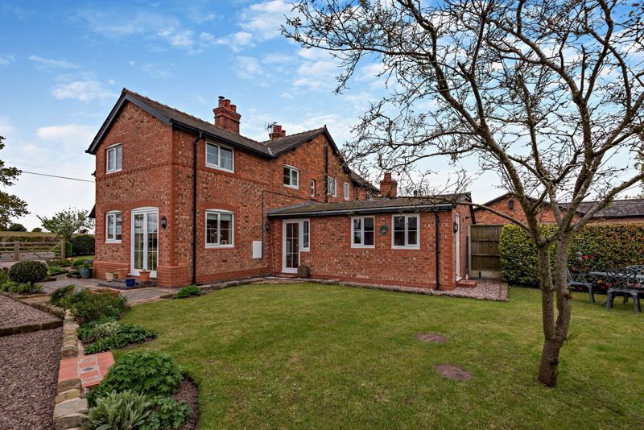Brook Lane, Beeston Castle, Tarporley Guide Price £700,000-£725,000
Please enter your starting address in the form input below.
Please refresh the page if trying an alternate address.
Guide Price £700,000 - £725,000
Situated beneath Beeston Castle Meadow House has been sympathetically extended to create a light and airy well proportioned four bedroom family home which has been finished and is presented to a particularly high specification set within attractive landscaped gardens which includes a detached garage and is conveniently situated for both the villages of Tarporley and Bunbury.
Situated beneath Beeston Castle Meadow House has been sympathetically extended to create a light and airy well proportioned four bedroom family home which has been finished and is presented to a particularly high specification set within attractive landscaped gardens which includes a detached garage and is conveniently situated for both the villages of Tarporley and Bunbury.
• Entrance Hall, Living Room with log burner, versatile sitting room with log burner, extended 7.8m kitchen dining family room, large rear entrance hall with utility room and shower room off. • Bedroom one with space and plumbing available for ensuite facilities if required, three further bedrooms, well appointed family bathroom • Attractive landscaped gardens, detached single garage (benefitting from cavity wall insulation). • Far reaching views can be enjoyed from the property over the surrounding countryside including the Peckforton Hills (less than half a mile)
Location
Accommodation
The front door opens to the Entrance Hall, this is finished with an oak effect floor and includes a Cloak/Storage Cupboard. From the entrance hall access can be gained to the front living room and a versatile second sitting room/dining room which in turn leads to the kitchen dining family room.
.
The attractive Living Room 4.3m x 4.0m includes a feature bay window overlooking the front garden with views to the Peckforton Hills beyond. A cottage style fireplace is fitted with a log burning stove upon a stone hearth, this adds additional character to the room which benefits from a 2.5m (8 ft) ceiling height. The versatile everyday Sitting Room 4.7m x 4.3m overlooks the side garden and also has a central cottage style fireplace fitted with a log burning stove set upon a stone hearth along with 2.5m (8ft) ceiling height.
..
The light and airy Kitchen Dining Family Room 7.8m x 4.1m narrowing to 3m overlooks the front, side and rear gardens. This is extensively fitted with kitchen cupboards and timber effect work surfaces which extends into a 2 person breakfast bar. Appliances include a four ring ceramic hob with extractor above and oven beneath, integrated dishwasher and fridge. The dining area comfortably accommodates an 8/10 person dining table (and larger for an occasion) a set of glazed double doors give access to the gardens. Wood effect flooring runs throughout and continues through a set of glazed double doors into the inner hallway which is open plan to the side entrance porch and also gives access to the first floor.
...
The welcoming Side Entrance Porch gives access to a large Utility Room/Boot Room, walk in shelved Cloaks/Storage Cupboard (which could be utilised as a pantry if desired) and a spacious shower room fitted with a large shower facility, low level WC and wash hand basin. The Utility Room includes a house keepers cupboard, additional storage cupboards and work surfaces, below which there is space for additional white goods for example washing machine, tumble dryer and the vendors also have space for a free standing fridge freezer (not included in the sale). An external door gives access to the gardens.
First Floor
To the first floor there are four bedrooms and a family bathroom. Plumbing is available within Bedroom One 4.1m x 4.0m to create an ensuite facility if desired. This room is particularly light and airy and forms part of the extension with views to the front, side and rear. Bedroom Two 4.1m x 3.3m offers attractive views to the front which include the Peckforton Hills, Bedroom Three 3.2m x 2.7m overlooks the side garden and includes fitted shelving and a desk. Bedroom Four 3.0m x 2.5m overlooks the rear garden with views towards Utkinton, Willington and Kelsall beyond.
Bathroom
The well appointed Family Bathroom is finished with an oak effect floor and fitted with a double ended roll topped bath with hand held shower facility, pedestal wash hand basin, low level WC, built in shelving and heated towel rail.
Externally
A splayed entrance leads to a five bar gate which opens onto a gravelled driveway edged with reclaimed setts. This opens out into a parking area along giving access to a detached Single Garage 5.3m x 2.8m which benefits from cavity wall insulation, electric light and power points. Part boarded loft provides storage beneath the eaves. The attractive cottage style landscaped gardens extend to the front, side and rear they include mature well stocked borders and shaped lawns. The gardens overlook fields to all three boundaries.
Services/Tenure
Mains water, electricity, LPG gas fired central heating, private drainage compliant to 2020 Regulations. Freehold.
Viewing
Viewing via Cheshire Lamont Tarporley office.
Directions
What3words – dragons.enclosing.steadily From Tarporley head south on the A49 towards Whitchurch proceeding for 2 miles turning right shortly after Beeston Animal Feeds into Brook Lane signposted Beeston Castle. Follow this road for a further mile and the property will be found on the right hand side.
Click to enlarge
- Entrance Hall, Living Room with log burner, versatile sitting room with log burner, extended 7.8m kitchen dining family room, large rear entrance hall with utility room and shower room off.
- Bedroom one with space and plumbing available for ensuite facilities if required, three further bedrooms, well appointed family bathroom
- Attractive landscaped gardens, detached single garage (benefitting from cavity wall insulation).
- Far reaching views can be enjoyed from the property over the surrounding countryside including the Peckforton Hills (less than half a mile)
- EPC Rating : E
- No Ongoing Chain
Request A Viewing
Tarporley CW6 9TU
Cheshire Lamont (North West) Ltd - Tarporley




