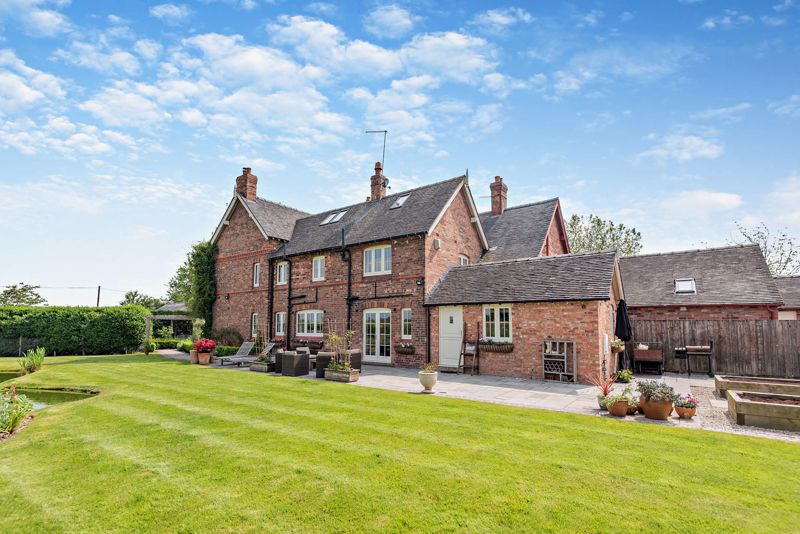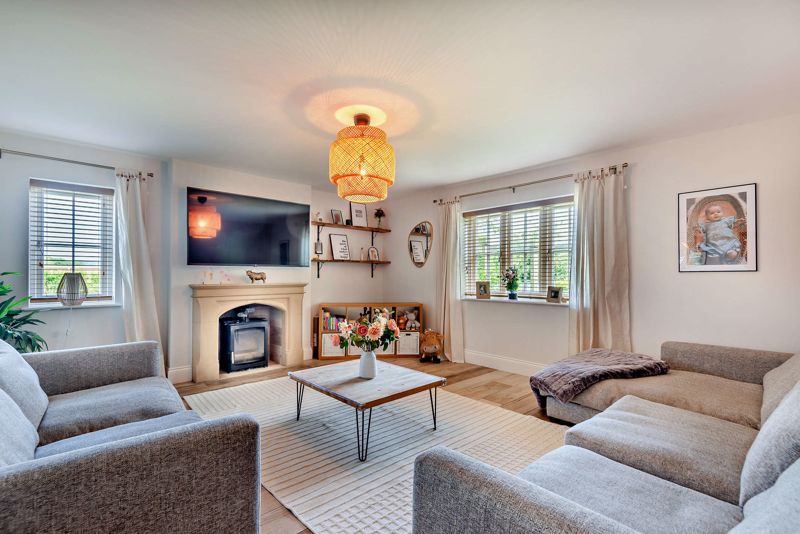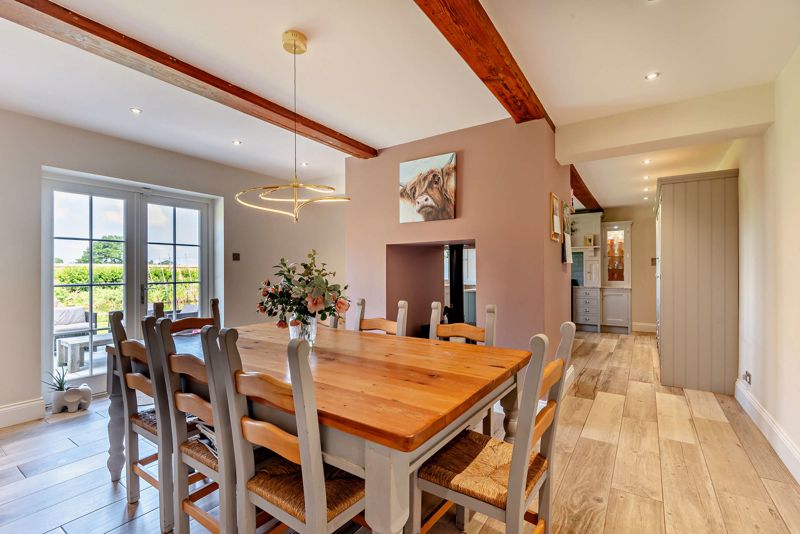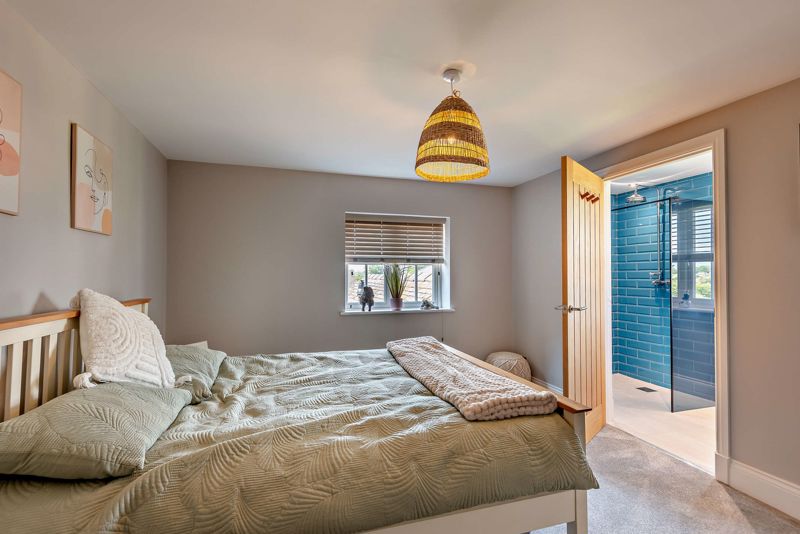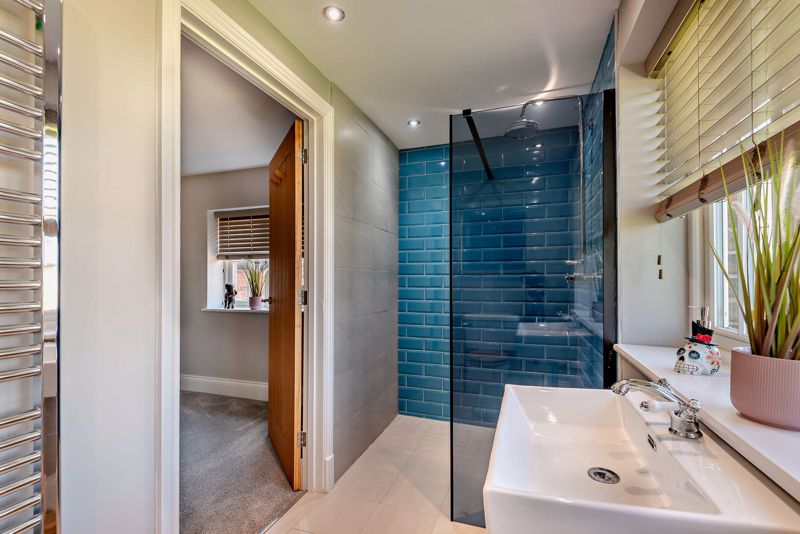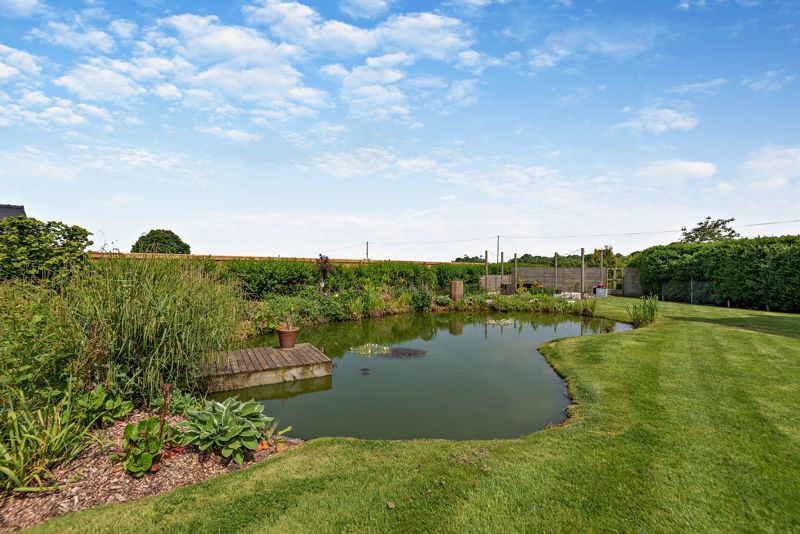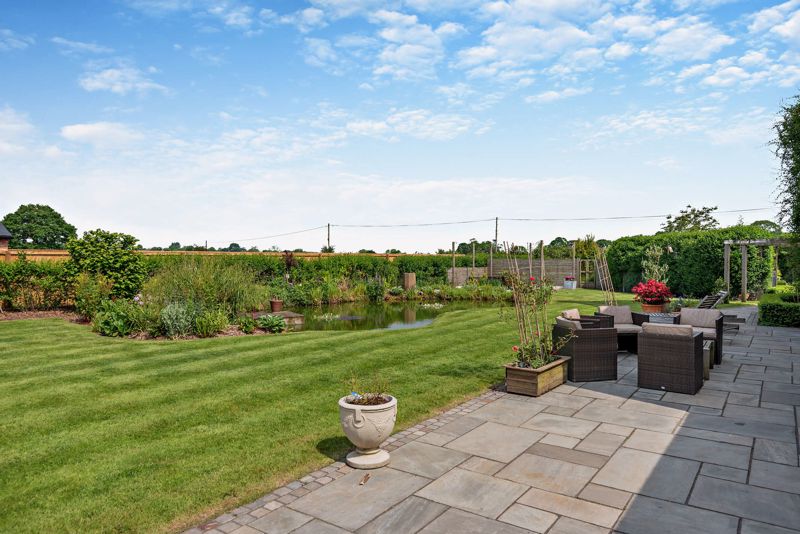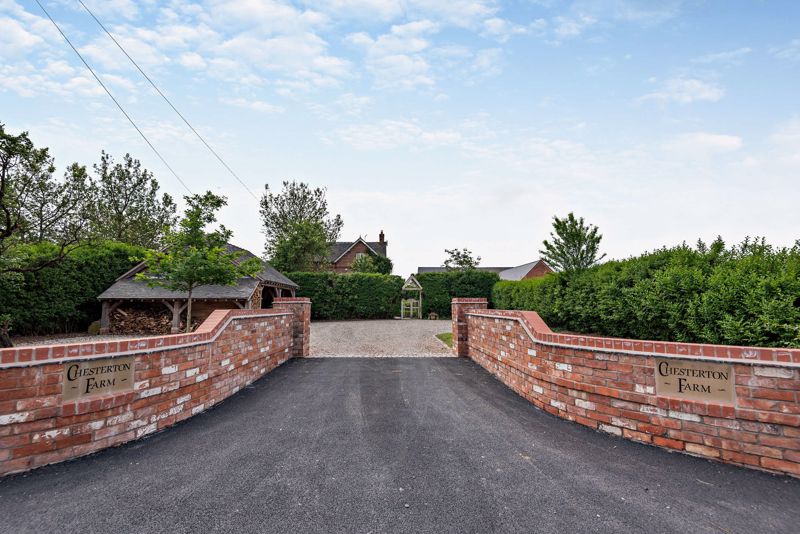Wrexham Road, Ridley, Tarporley £775,000
Please enter your starting address in the form input below.
Please refresh the page if trying an alternate address.
Chesterton Farm has been extensively refurbished and modernised over recent years to create a stunning family home set within attractive landscaped gardens and conveniently situated within 7 miles of both Tarporley village and Nantwich town centre.
Chesterton Farm has been extensively refurbished and modernised over recent years to create a stunning family home set within attractive landscaped gardens and conveniently situated within ? miles of both Tarporley village and Nantwich town centre.
• A well proportioned and presented family home extending to approximately 2,600 sqft. • Spacious Reception Hall, Well proportioned Living Room, 30’ open plan Kitchen Dining Family Room with central log burner and bespoke handmade kitchen units, versatile Study/Play Room or Children’s TV Room, Cloakroom. • 750sqft Master Bedroom Suite including stunning Ensuite Facility, 3 Further Double Bedrooms and 2 Bath/Shower Rooms. • Attractive landscaped gardens including ornamental pond, paved sitting/entertaining areas, ample parking provision with oak framed open fronted Double Garage.
Location
The property is located in the rural hamlet of Ridley, a wonderful setting in the heart of the Cheshire countryside with easy access to Chester. There are strong primary and secondary schools in the area and everyday amenities are available in Bunbury Village, alternatively Tarporley or Malpas offer a larger selection with the national supermarket chains available at Nantwich, Whitchurch and Chester. Tarporley 5.25 miles, Nantwich 6.8 miles, Malpas 7.5 miles, Whitchurch 9 miles, Chester 14.5 miles, Crewe Train Station 12 miles.
Accommodation
The original storm porch is a welcoming approach to this stunning family home which has a large panelled front door opening to an attractive Reception Hall 4.5m x 2.0m finished with a patterned tiled floor, column radiator and staircase rising to the first floor. The well proportioned Living Room 5.0m x 4.7m overlooks the attractive landscaped gardens and has a feature Minster stone style fireplace incorporating a log burning stove.
.
To the side of the property there is a Kitchen Breakfast Room Open Plan to a versatile Dining/Family Room beyond 9.1m (30’) overall with feature central fireplace incorporating a double sided log burning stove which serves both areas.
..
The Kitchen Breakfast Room 4.9m x 4.9m is fitted with bespoke handmade units which include a breakfast/pantry cupboard and are complimented with granite work surfaces along with matching centre island providing three person breakfast bar. Appliances include a Smeg range style two oven cooker with seven burner gas hob (LPG), integrated appliances include a larder freezer, larder fridge, dishwasher and two slimline wine chillers.
...
A timber effect tiled floor runs throughout and continues seamlessly into the versatile Dining/Family Room 4.9m x 3.9m this comfortably accommodates an 8/10 person dining table and larger for an occasion. (If a smaller table was utilised for everyday purposes this would leave ample space for easy chairs and a coffee table). A set of glazed double doors open onto the attractive landscaped gardens and a patio creating the perfect alfresco entertaining space. Off the Dining/Family area there is a Cloakroom and Rear Porch/Hallway which in turn gives access to a versatile Home Office 3.4m x 3.2m which could be alternatively utilised as a play room, gym, boot/utility room if desired (as plumbing is already available).
First Floor
On the first floor landing there is a large 2.0m x 1.2m Laundry/Utility Cupboard where the current vendors have their washing machine and tumble dryer. There are a total of four double bedrooms which include a stunning Master Suite on the second floor which is circa 750sqft and comprises a large Bedroom 7.5m x 4.5m which include built in wardrobes and a space for a dressing table with a stunning 8.8m x 4.0m Ensuite Facility off fitted with a central free standing roll top bath, wall mounted wash hand basin, built in cupboards and a wet room style shower room beyond with heated towel rail and WC.
....
On the first floor Guest Bedroom Two 3.8m x 3.4m also benefits from a well appointed Ensuite Shower Room. Bedroom Three 4.7m x 3.9m is a further double bedroom offering attractive views to the front and a feature (non operational) reclaimed cast iron fireplace. Bedroom Four 3.7m x 2.2m. The spacious well appointed Family Bathroom is fitted with a free standing slipper bath, recessed wet room style shower facility with self draining tiled floor, wash hand basin, low level WC and heated towel rail/radiator.
Externally
The property is situated within attractive landscaped gardens, a walled splayed entrance leads onto a gravelled driveway edged with granite sets and providing parking and turning space for a number of cars as well as giving access to a large oak framed open fronted Garage 5.7m x 5.6m with part boarded eaves storage area accessed over the front drive with lawned gardens to either side.
Externally Continued
A gateway from the drive leads into the enclosed gardens to the front of the property, a pathway laid to Indian stone edged with sets and box hedging along with well stocked borders leads to the front porch and door. Access can also be gained to the stunning side garden which again is principally laid to lawn edged with mature well stocked borders and feature attractive kidney shape ornamental pond. There is a 17m x 4.0m Indian stone patio running down the side of the property as well as a second 5m x 5m patio which is sheltered with plantation fencing to two sides and also overlooks the garden and pond. Beyond the sitting area a gateway gives access to a wildlife garden area with a selection of fruit trees.
Services
Mains water, electricity, private drainage compliant to 2020 Regulations. Freehold.
Viewing
Via Cheshire Lamont Tarporley office.
Directions
What3words : pens.ballpoint.steam From Tarporley proceed south on the A49 towards Whitchurch for approximately ? miles turning left onto the A534 towards Nantwich at Ridley and Chesterton Farm is the first property on the right hand side.
Click to enlarge
- A well proportioned and presented family home extending to approximately 2,600 sqft.
- Spacious Reception Hall, Well proportioned Living Room, 30’ open plan Kitchen Dining Family Room with central log burner and bespoke handmade kitchen units, versatile Study/Play Room or Children’s TV Room, Cloakroom.
- 750sqft Master Bedroom Suite including stunning Ensuite Facility, 3 Further Double Bedrooms and 2 Bath/Shower Rooms.
- Attractive landscaped gardens including ornamental pond, paved sitting/entertaining areas, ample parking provision with oak framed open fronted Double Garage.
- EPC Rating : F
Tarporley CW6 9RZ






