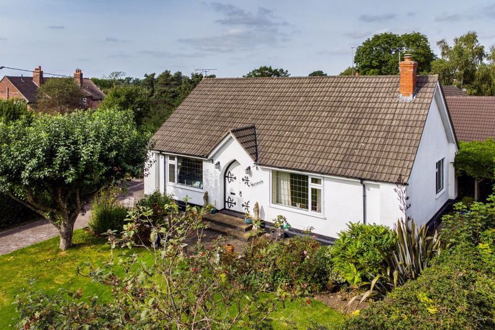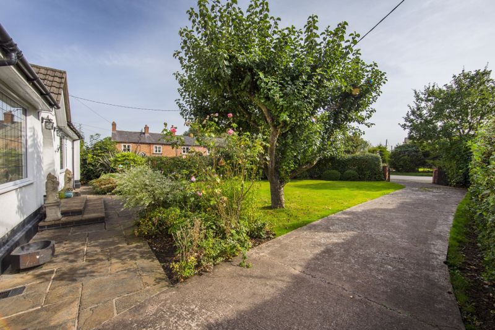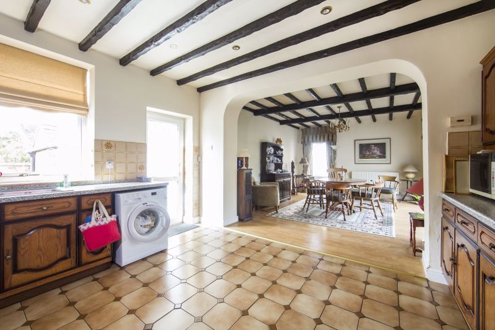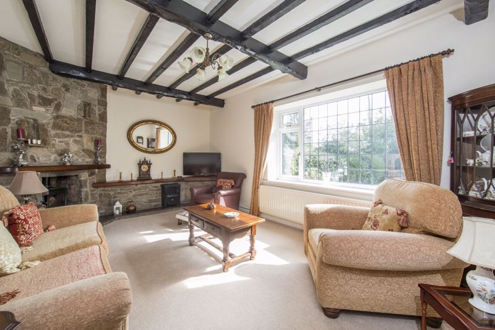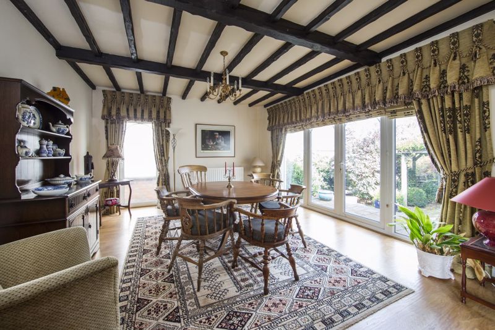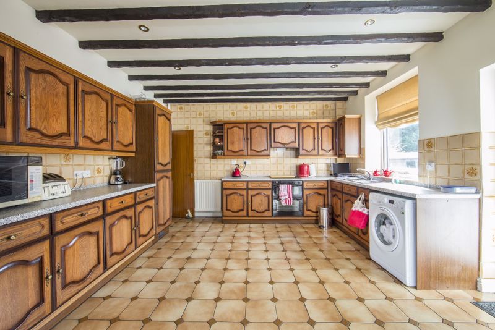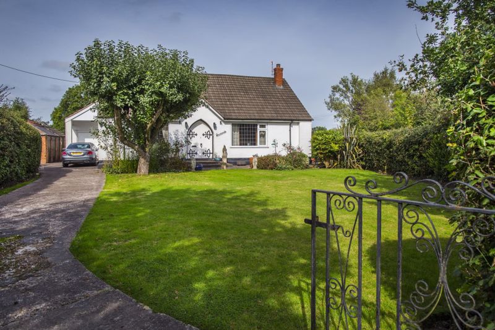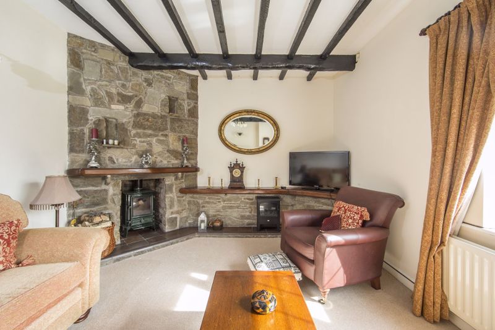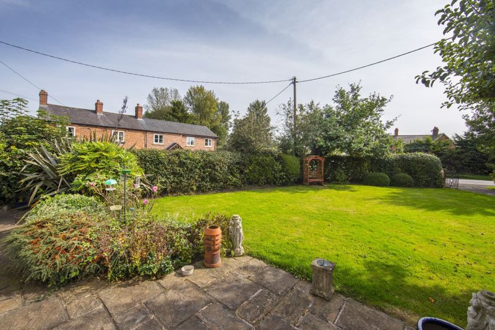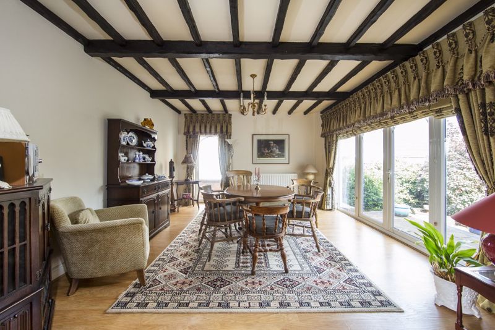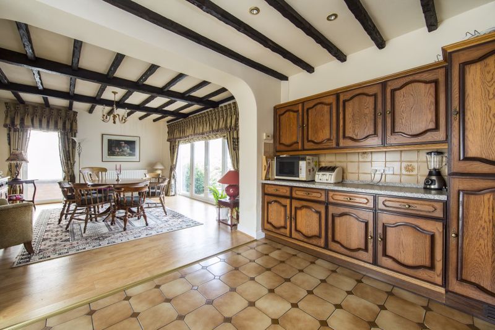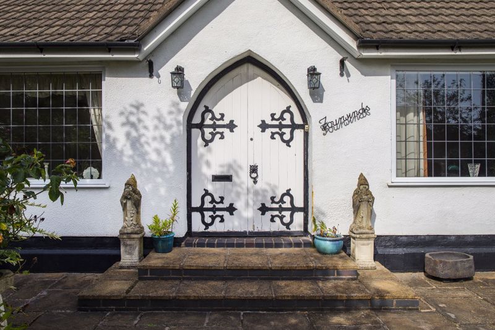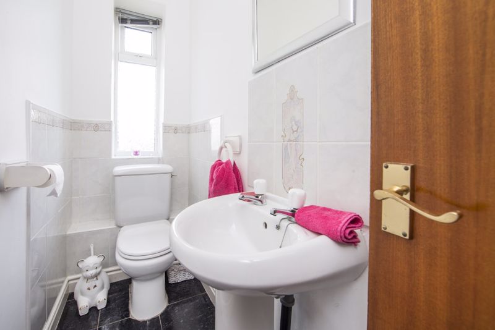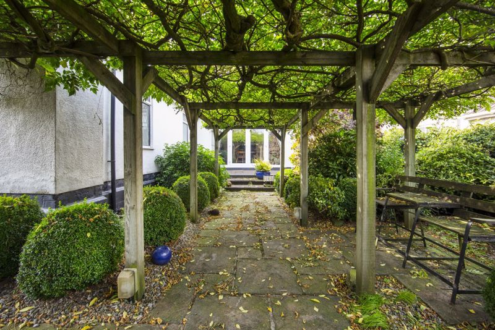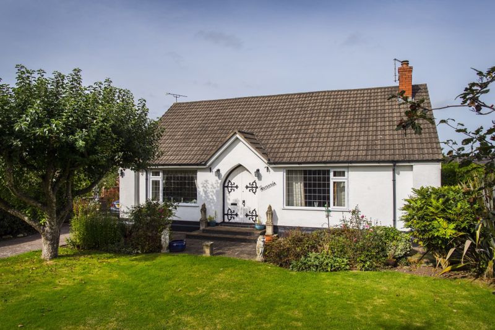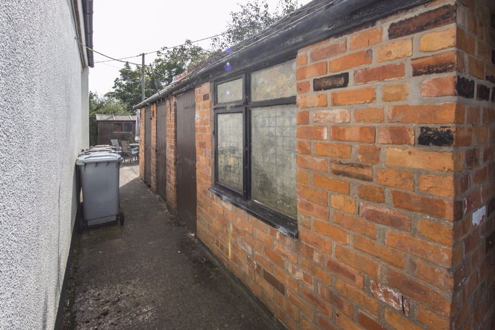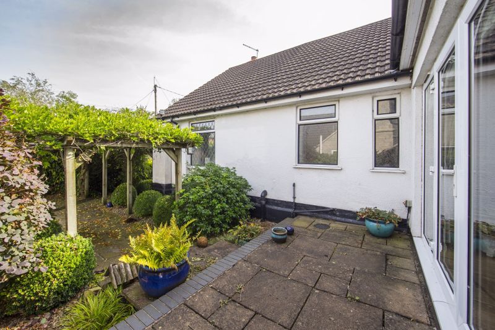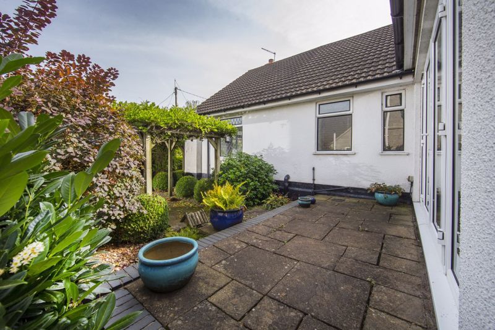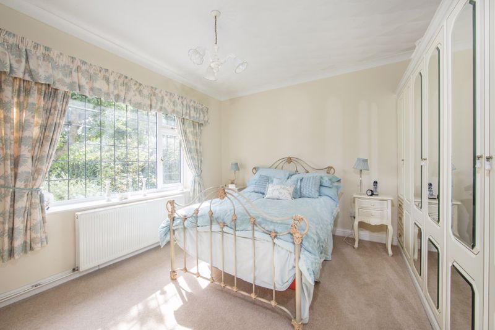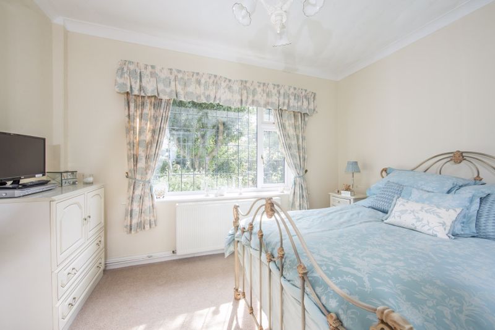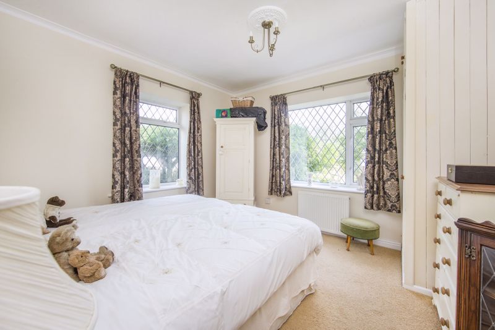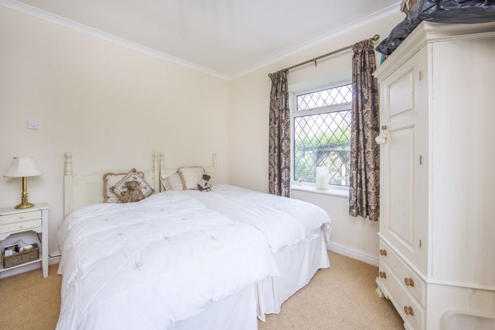Calveley Green Lane, Cholmondeston Guide Price £345,000
Please enter your starting address in the form input below.
Please refresh the page if trying an alternate address.
A highly individual and exceptionally spacious detached period bungalow in a very convenient location offered with no chain affording versatile accommodation of appeal within private gardens. Large driveway, garage, entrance hall, large lounge, two double bedrooms, spacious open plan family dining kitchen with large adjoining living area, cloakroom and bathroom. Viewing recommended.
A highly individual and exceptionally spacious detached Period bungalow in a very convenient location offered with no chain affording versatile accommodation of appeal within private gardens. Large driveway, garage, entrance hall, large lounge, two double bedrooms, spacious open plan family dining kitchen with large adjoining living area, cloakroom and bathroom. Viewing recommended.
Agents Remarks
Four Winds is a large detached Period bungalow within attractive gardens in a sought after location and formerly the village Methodist Chapel. The area is situated within lovely Cheshire countryside and mid-way between the village of Tarporley and the historic town of Nantwich.
Property Details
An original handsome arched double door leads to:
Enclosed Entrance Vestibule
With uPVC double glazed double doors leading to:
Reception Hall
With radiator, central heating thermostat and access to loft.
Inner Hall
With recess incorporating cupboards over and a door leads to:
Lounge
12' 3'' x 18' 4'' max (3.73m x 5.6m)
With superb features, high beamed ceiling, uPVC double glazed window overlooking enclosed private front garden, radiator, stone chimney breast with raised quarry tiled hearth incorporating an enamel log burning stove and with plinth and mantel over and wall mounted light points.
From the Reception Hall a door leads to:
Principal Bedroom
12' 3'' x 13' 6'' max (3.73m x 4.11m)
With uPVC double glazed window to front elevation, double radiator, coved ceiling, artex ceiling and mirror fronted fitted wardrobes comprising cupboards and drawers.
From the Reception Hall a door leads to:
Kitchen
12' 3'' x 13' 6'' (3.73m x 4.11m)
Delightfully appointed with high beamed ceiling, superb rage of high quality Oak fronted base and wall mounted units beneath working surfaces, single drainer sink unit with mixer tap, built in double electric oven with four ring hob over, tiled floor, uPVC double glazed window to West elevation, plumbing for automatic washing machine, recessed ceiling lighting, door to outside and open access leads to:
Dining Room
16' 0'' x 13' 6'' (4.87m x 4.11m)
With high beamed ceiling and affording beautiful aspects over private courtyard garden via full width uPVC double glazed doors with uPVC double glazed side panels, high quality wood effect plank floor, double radiator and an opaque glazed door to rear.
From the Inner Hall a door leads to:
Cloakroom
With wash hand basin, WC, tiled floor, part tiled walls and uPVC double glazed window.
Bedroom Two
12' 3'' x 11' 7'' (3.73m x 3.52m)
With uPVC double glazed window to side and rear elevations, double radiator, high coved ceiling and fitted wardrobe.
Bathroom
With a panelled bath incorporating shower screen and shower over, wash hand basin, WC, part tiled walls, tiled floor and coved ceiling.
Externally
The property benefits from an attractive private garden area screened and sheltered to all sides within high neat mature hedging and trees. A pillared driveway with wrought iron gates allow access over the drive which continues to the side of the property to a substantial attached garage. To the left hand side of the property is a range of useful brick storage buildings beneath tiled roofs which provide excellent storage provision. An oil tank stands to the rear of the property. The property benefits from a delightful sheltered and covered private garden area with an extensive paved patio terrace and an expansive covered paved walkway with trellis and mature Virginia creeper.
Integral Single Garage
16' 0'' x 9' 3'' (4.87m x 2.82m)
With an up and over door and benefits from a pillared veranda porch.
Services
Mains water,electricity and drainage (not tested by Cheshire Lamont Limited). We are advised the boiler needs replacing as do the pipes.
Tenure
Freehold.
Viewings
Strictly by appointment only via Cheshire Lamont Limted.
Directions
Proceed out of Nantwich along Millstone Lane and at the traffic lights proceed straight ahead onto Barony Road and straight on at the next set of traffic lights. At the roundabout take the first exit and continue for 300 yards before turning right onto Wettenhall Road. Continue along Wettenhall Road through Poole and along Long Lane. Upon reaching Cholmondeston Four Winds is the first property on the right hand side.
Click to enlarge
- A highly individual detached Period bungalow
- Affording very spacious versatile accommodation of character
- With further potential if required
- In a highly sought after and convenient location between Nantwich and Tarporley
- Private enclosed gardens extending to the front and side
- Long driveway providing excellent parking facilities, large attached garage
- Spacious lounge, fully appointed kitchen with spacious adjoining sitting room, cloakroom
- Two double bedrooms, bathroom
- No chain for early completion
Cholmondeston CW7 4HD





