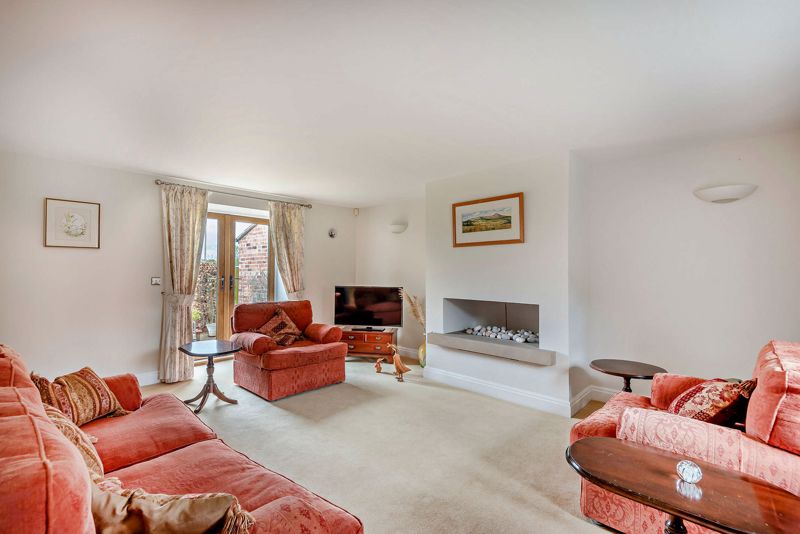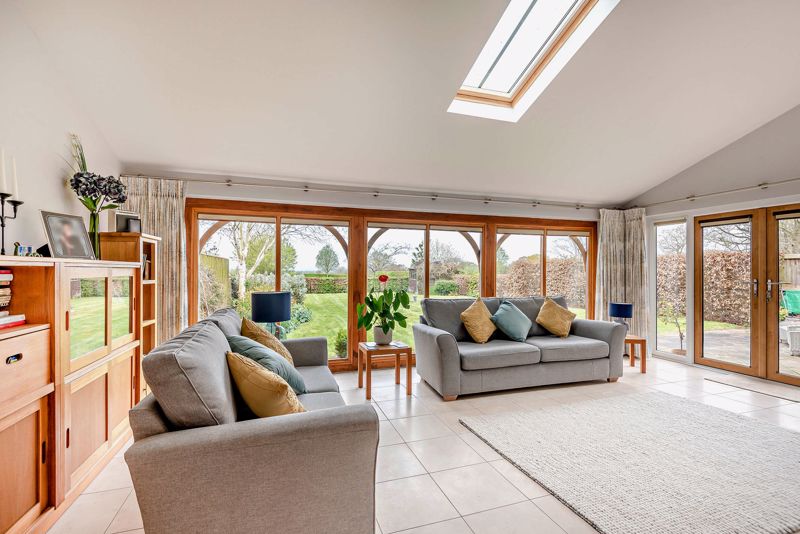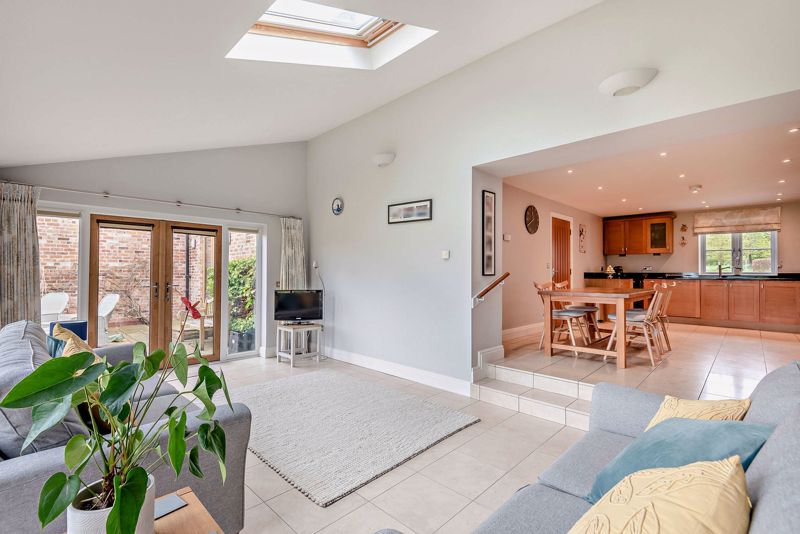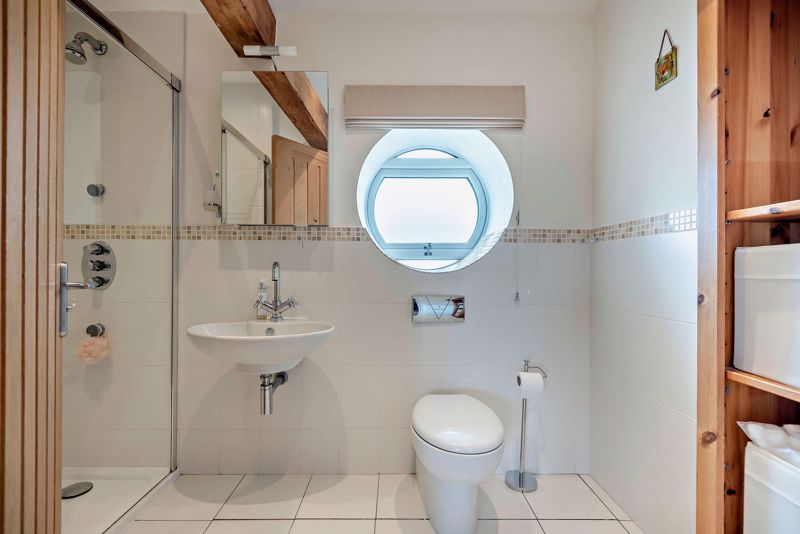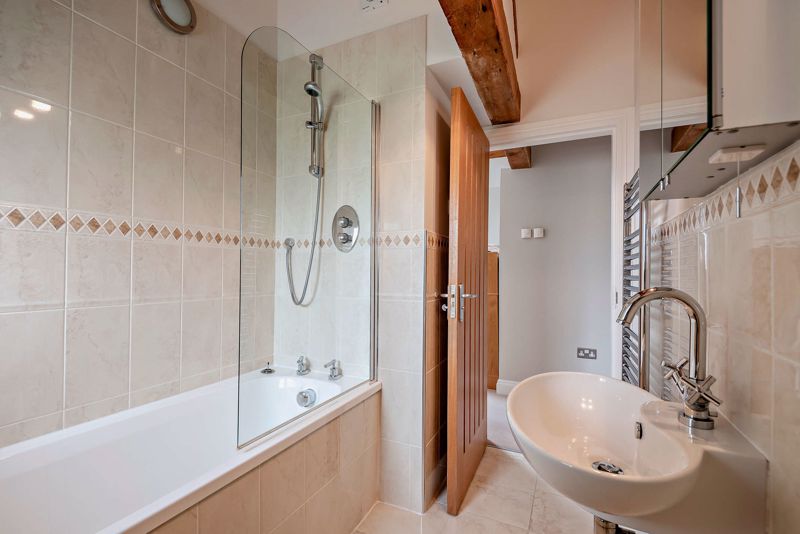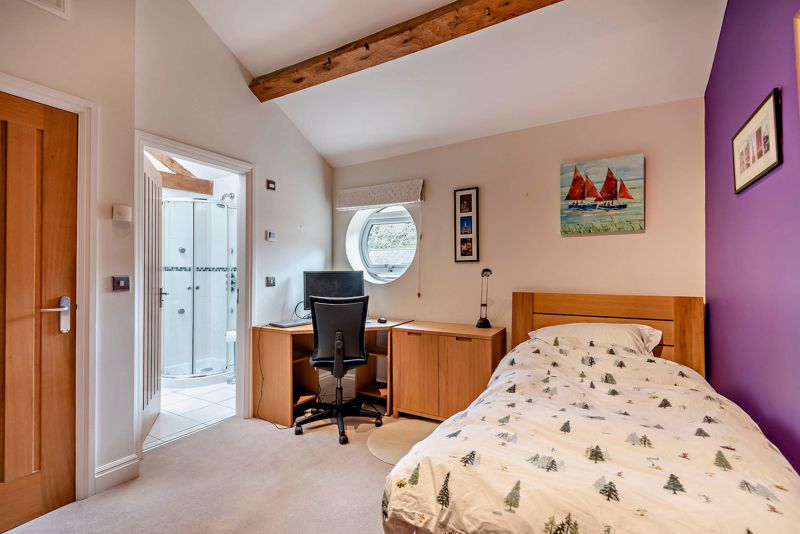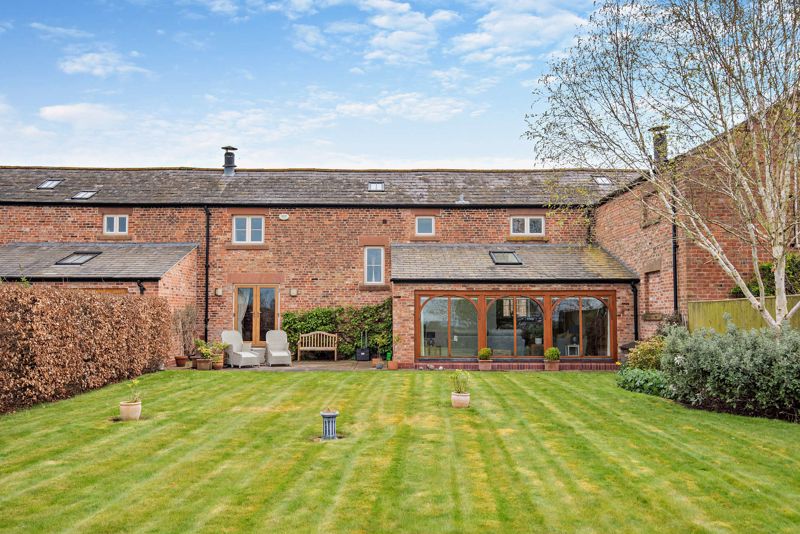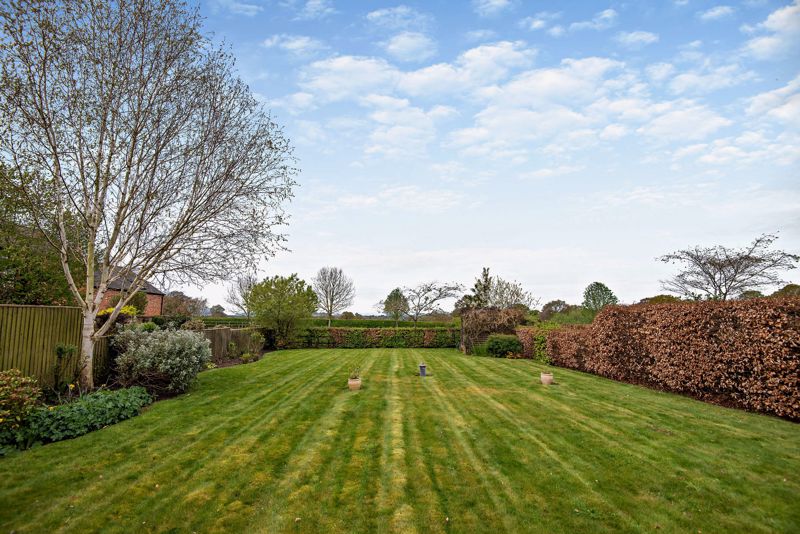Common Lane, Kelsall, Tarporley £695,000
Please enter your starting address in the form input below.
Please refresh the page if trying an alternate address.
‘The Commons’ is a delightful development of converted former buildings situated within three quarters of a mile of Kelsall village. The properties scarcely come to the market and offer far reaching views to the Welsh Hills. ‘Saddlers Cottage’ offers well proportioned extended accommodation with an attractive south west facing rear garden and large double garage which has a versatile Home Office/Gym or occasional fourth bedroom above which benefitting from an Ensuite Shower Room.
‘The Commons’ is a delightful development of converted former buildings situated within three quarters of a mile of Kelsall village. The properties scarcely come to the market and offer far reaching views to the Welsh Hills. ‘Sadlers Cottage’ offers well proportioned extended accommodation with an attractive south west facing rear garden and large double garage which has a versatile Home Office/Gym or occasional fourth bedroom above which benefitting from an Ensuite Shower Room.
• Spacious welcoming Reception Hall, Living Room, Kitchen Diner open plan to Large Garden/Family Room extension, Utility Room, Cloakroom. • Large Landing which could be sub-divided to create an additional Bedroom if desired, 3 Double Bedrooms, 3 Bath/Shower Rooms. • Double Garage with versatile room above with Ensuite Shower Room. • Attractive gardens offering far reaching views to the Welsh Hills. • Underfloor heating throughout.
Location
The property is accessed via an attractive quarter of a mile drive from Common Lane in Kelsall giving the property a stunning rural setting yet still within half a mile of the facilities within Kelsall village which include a Cooperative convenience store with post office, highly regarded butcher, chemist, hairdresser, beauticians, doctors surgery, café, gastro pub – The Morris Dancer and award winning primary school. Attractive walks, horse riding and mountain biking are readily accessible within Delamere Forest. There is also a village Tennis Club. The village is conveniently situated for both Chester City Centre and Northwich Town Centre, the popular village of Tarporley is just 5 miles away offering comprehensive shopping facilities for everyday purpose and award winning Secondary School.
Accommodation
The front door opens to a spacious and welcoming Reception Hall 5.6m x 3.1m with an oak staircase rising to the first floor which compliments the oak flooring, a set of glazed double doors opens to the well proportioned Living Room 5.6m x 4.5m this has a central fireplace fitted with a contemporary gas fire, a set of glazed double doors open onto the attractive rear gardens. Also accessed from the reception hall is the Kitchen Diner which is open plan to an attractive Garden/Family Room Extension.
Kitchen Diner
The Kitchen Diner 5.6m x 3.6m is extensively fitted with wall and floor cupboards complimented with granite work surfaces. Appliances include a Range style cooker with double oven and five burner gas hob with extractor above, there is an integrated microwave and dishwasher as well as an American style fridge freezer set within a housing unit. Within the dining area there is ample space for an 8 person dining table (and larger for an occasion) a limestone tiled floor runs throughout and continues within the Open Plan Garden/Family Room Extension 6.3m x 3.5m this stunning family space has a 5.5m (18’) wide window overlooking the gardens with views to the welsh hills beyond, a set of glazed double doors open onto a sheltered patio area ideal for alfresco entertaining.
Cloakroom
There is also a Cloakroom with low level WC and wash hand basin along with a Utility Room fitted with additional wall and floor cupboards, worksurface with sink unit with a washing machine and tumble dryer which are included within the sale.
First Floor
The oak staircase from the reception hall benefits from low level courtesy lighting and rises to a spacious Landing 3.3m x 3.1m the current vendors have utilised this area for a home office (should prospective purchasers wish to partition this area off it could easily be done to create a private study area or occasional fourth bedroom as there is natural light via a skylight).
Bedroom Accommodation
The impressive Master Bedroom Suite 5.8m x 4.0m overall offers attractive elevated views over the gardens and countryside beyond to the welsh hills in the distance. The dimensions include built in wardrobes in addition to a Walk In Dressing Area/Wardrobe and well appointed Ensuite Shower Room. A further feature is the sympathetic exposed king post roof truss.
.
Bedroom Two 3.5m x 3.0m also benefits from an Ensuite Shower Room and has an oriel window overlooking the courtyard to the front. Bedroom Three 4.0m x 2.2m is a further good sized double bedroom offering views over the gardens to the Welsh hills in the distance. The Family Bathroom is fitted with a panelled bath with shower facility above, wall mounted wash hand basin, low level WC with enclosed cistern, medicine cupboard, heated towel rail, heated tiled floor and part tiled walls.
Externally
The property is accessed over an attractive sweeping driveway which leads into ‘The Commons’ which consists of five properties. The driveway leads to the garages of which Sadlers Cottage benefits from a double with allocated parking to the front with additional visitors parking available on a first come first served basis. From the garages you can walk into the attractive walled courtyard which is principally for the benefit of just three of the properties, this has a central lawned area edged with granite setts.
Garages and Gardens
The attractive enclosed rear garden offers far reaching views to the Welsh hills and is principally laid to lawn edged with mature well stocked borders with a large 6.5m x 5.3m patio laid to Indian stone creating an attractive entertaining area which can be directly accessed from either the living room or alternatively garden/family room. The large Double Garage 5.8m x 5.6m can be accessed via an automated up and over door. Above the garage accessed via an independent corridor situated at the rear of the garage is a versatile Home Office/Gym/Teen Room and potential occasional Bedroom 6.2m x 3.6m widening to 5.8m. This includes an Ensuite Shower Room with low level WC and pedestal wash hand basin.
Services/Tenure
Mains gas, water and electricity. Freehold.
Management Charge
£100 per month for maintenance of the communal areas, facilities and public liability.
Viewing
Via Cheshire Lamont Tarporley office.
Directions
What3words : sends. laugh. warrior From the Morris Dancer pub in the centre of Kelsall on Chester Road turn right up Chester Road turning first right into Church Street. Proceed down Church Street to the ‘T’ junction turning left onto Common Lane. Proceed past the turning right for The Wynd and the entrance drive to The Commons will be found shortly after on the right hand side.
Click to enlarge
- Spacious welcoming Reception Hall, Living Room, Kitchen Diner open plan to Large Garden/Family Room extension, Utility Room, Cloakroom.
- Large Landing which could be sub-divided to create an additional Bedroom if desired, 3 Double Bedrooms, 3 Bath/Shower Rooms.
- Double Garage with versatile room above with Ensuite Shower Room.
- Attractive gardens offering far reaching views to the Welsh Hills.
- Underfloor heating throughout.
- EPC Rating : C
Request A Viewing
Tarporley CW6 0PY








